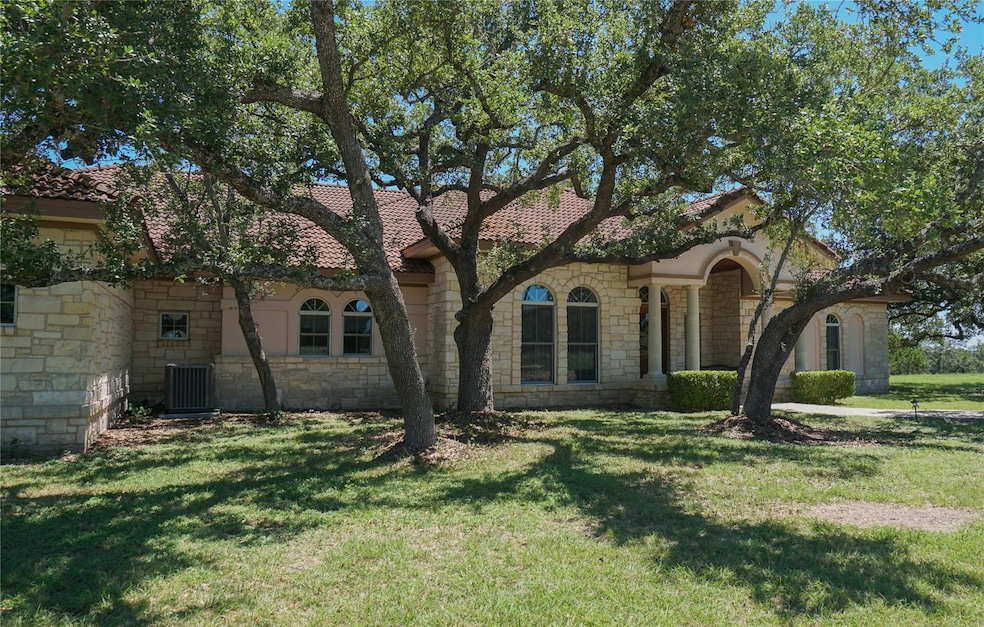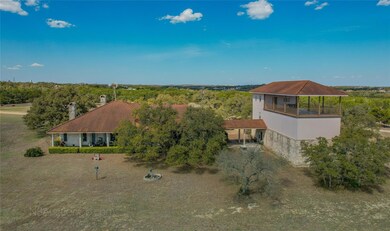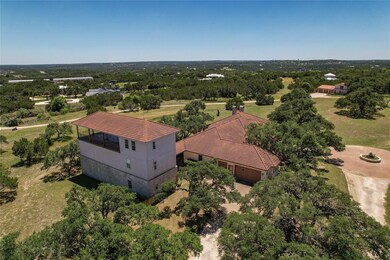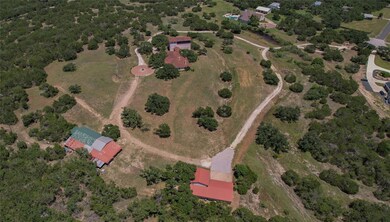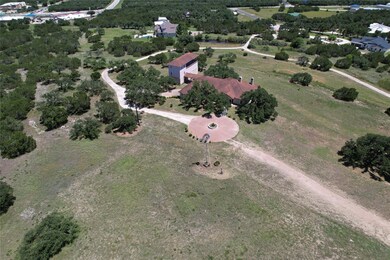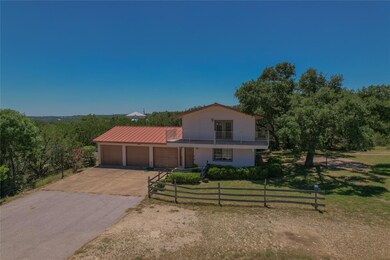8322 Sharl Cove Unit B Austin, TX 78737
Estimated payment $23,129/month
Highlights
- Home fronts a pond
- RV Hookup
- Built-In Freezer
- Baldwin Elementary School Rated A
- Panoramic View
- 13.97 Acre Lot
About This Home
8322 Sharl Cove – Hill Country Estate with Unmatched Amenities
Discover your private Texas Hill Country oasis on 13.97 acres of rolling hills, mature oak trees, and native wildlife—offering panoramic views that stretch for miles. This remarkable estate blends timeless elegance, luxury amenities, and versatile spaces for living, working, and entertaining.
Main Residence – 3,727 SF
A welcoming stone-pillared entry opens to a grand living room with a soaring ceiling and a stunning stone fireplace. The home features 3 bedrooms, 2.5 baths, a spacious utility room with sink and extra storage, a versatile mudroom (perfect for an office or craft room), and a 2-car garage with additional golf cart parking. The primary suite offers its own stone fireplace, double vanities, walk-in shower, and a large walk-in closet. Jack-and-Jill bedrooms complete the thoughtful floor plan. Two RV hookups are also located on the property.
Additional Structures
Workshop with Carport & Office – 3,913 SF (43’ x 91’): Includes a half bath, ideal for projects or business use.
Two-Story Guest House – 1,392 SF: First floor (838 SF) and second floor (535 SF) living quarters plus an attached 1,147 SF three-car garage/workshop.
Three-Story Recreation Building: Full-size racquetball court, cinema room, and expansive rooftop patio with breathtaking views of the Hill Country and Austin skyline.
Property Features
Gated entrance with keypad for secure access, beautifully landscaped grounds with a custom fountain, and plenty of space for recreation, gatherings, or future expansion.
Located in a serene, private setting yet within easy reach of Austin’s amenities, 8322 Sharl Cove is a rare opportunity to own a multi-faceted estate in the heart of the Hill Country.
Listing Agent
Patrick Lynch
Core 35 Realty Brokerage Phone: (830) 542-9353 License #0581365 Listed on: 08/07/2025
Home Details
Home Type
- Single Family
Est. Annual Taxes
- $18,237
Year Built
- Built in 1994
Lot Details
- 13.97 Acre Lot
- Home fronts a pond
- Cul-De-Sac
- South Facing Home
- Private Entrance
- Security Fence
- Partially Fenced Property
- Perimeter Fence
- Native Plants
- Irregular Lot
- Lot Has A Rolling Slope
- Many Trees
- Private Yard
- 338615 ; 381260
Parking
- 2 Car Garage
- Circular Driveway
- Electric Gate
- Additional Parking
- Open Parking
- RV Hookup
Property Views
- Panoramic
- Downtown
Home Design
- Brick Exterior Construction
- Slab Foundation
- Spanish Tile Roof
- Masonry Siding
Interior Spaces
- 2,484 Sq Ft Home
- 2-Story Property
- Built-In Features
- Woodwork
- Beamed Ceilings
- High Ceiling
- Ceiling Fan
- Wood Burning Fireplace
- Stone Fireplace
- Fireplace Features Masonry
- Mud Room
- Entrance Foyer
- Family Room with Fireplace
- 2 Fireplaces
- Dining Area
- Storage
Kitchen
- Eat-In Kitchen
- Breakfast Bar
- Built-In Double Convection Oven
- Built-In Electric Oven
- Built-In Range
- Range Hood
- Microwave
- Built-In Freezer
- Built-In Refrigerator
- Ice Maker
- Dishwasher
- Kitchen Island
- Granite Countertops
- Disposal
Flooring
- Carpet
- Tile
- Vinyl
Bedrooms and Bathrooms
- 3 Main Level Bedrooms
- Primary Bedroom on Main
- Walk-In Closet
- In-Law or Guest Suite
- Double Vanity
Accessible Home Design
- Accessible Bedroom
- Visitable
Outdoor Features
- Sport Court
- Balcony
- Uncovered Courtyard
- Wrap Around Porch
- Outdoor Grill
Schools
- Baldwin Elementary School
- Gorzycki Middle School
- Bowie High School
Farming
- Agricultural
Utilities
- Central Heating and Cooling System
- Vented Exhaust Fan
- Tankless Water Heater
- Water Softener
- Cable TV Available
Community Details
- No Home Owners Association
- Ryswyk Estates Subdivision
Listing and Financial Details
- Auction
- Assessor Parcel Number 04235707180001
Map
Home Values in the Area
Average Home Value in this Area
Tax History
| Year | Tax Paid | Tax Assessment Tax Assessment Total Assessment is a certain percentage of the fair market value that is determined by local assessors to be the total taxable value of land and additions on the property. | Land | Improvement |
|---|---|---|---|---|
| 2025 | $741 | $1,171,156 | -- | -- |
| 2023 | $741 | $234,129 | $0 | $0 |
| 2022 | $3,315 | $212,908 | $0 | $0 |
| 2021 | $3,293 | $193,611 | $0 | $0 |
| 2020 | $2,795 | $499,227 | $349,250 | $173,386 |
| 2018 | -- | $468,859 | $349,250 | $119,609 |
| 2017 | -- | $150,436 | $349,250 | $124,273 |
| 2016 | -- | $150,434 | $349,250 | $124,273 |
| 2015 | -- | $155,668 | $349,250 | $129,453 |
| 2014 | -- | $124,933 | $0 | $0 |
Property History
| Date | Event | Price | List to Sale | Price per Sq Ft |
|---|---|---|---|---|
| 08/07/2025 08/07/25 | For Sale | $4,100,000 | -- | $1,651 / Sq Ft |
Purchase History
| Date | Type | Sale Price | Title Company |
|---|---|---|---|
| Executors Deed | -- | None Listed On Document |
Source: Unlock MLS (Austin Board of REALTORS®)
MLS Number: 4822196
APN: 381260
- 8322 Sharl Cove
- TBD Appaloosa Run
- 11309 Zyle Ln
- 8409 Appaloosa Run
- 8601 Zyle Rd
- 11705 Cherisse Dr
- 11601 Via Grande Dr
- 7901 Adelaide Dr
- 8302 N Madrone Trail
- 8440 & 8470 N Madrone Trail
- 8470 N Madrone Trail
- 8440 N Madrone Trail
- 8113 Via Verde Dr
- 9207 Zyle Rd
- 7420 Jaborandi Dr
- 12304 Aralia Ridge Dr
- 7805 Haggans Ln
- 9513 Morninghill Dr
- 9300 N Madrone Trail
- 11601 Morningsun Dr
- 11204 Cherisse Dr
- 9008 Appaloosa Run Unit C
- 8113 Via Verde Dr
- 7420 Jaborandi Dr
- 6512 Mitra Dr
- 13003 S Madrone Trail Unit B
- 6801 Magenta Ln
- 13021 Mitica Dr
- 13700 Madrone Mountain Way
- 10107 Signal Hill Rd
- 6221 Antigo Ln
- 6314 Old Harbor Ln
- 176 Crampton Cove
- 8902 Feather Hill Rd Unit ID1337485P
- 7008 Auckland Dr
- 12100 Archeleta Blvd
- 9305 Donner Ln
- 278 Eclipse Dr
- 271 Longmont Ln
- 6832 Auckland Dr
