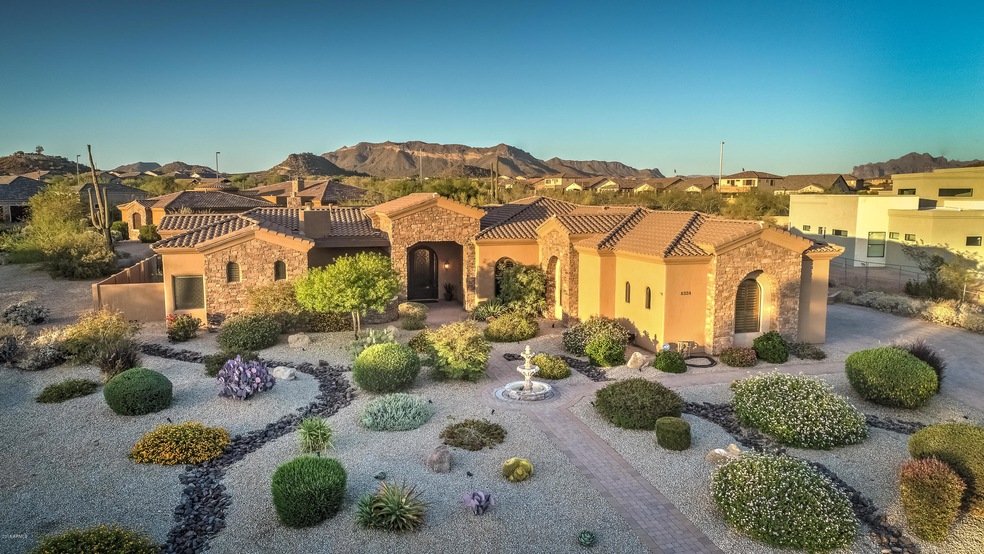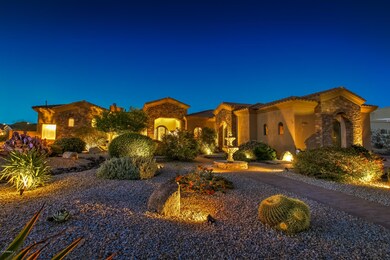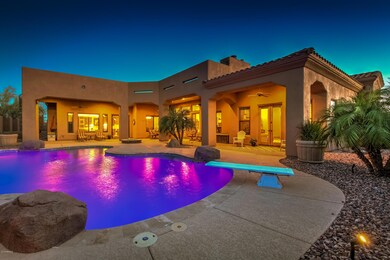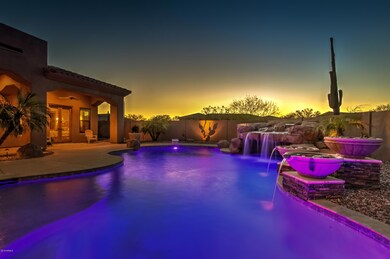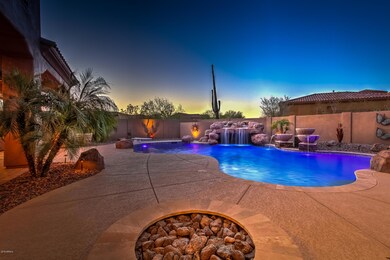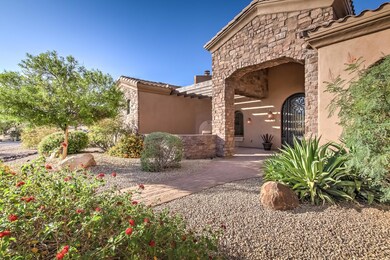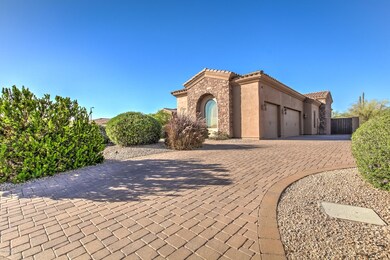
8324 E Knoll Cir Mesa, AZ 85207
Desert Uplands NeighborhoodHighlights
- Heated Pool
- Gated Community
- Fireplace in Primary Bedroom
- Franklin at Brimhall Elementary School Rated A
- 0.89 Acre Lot
- Vaulted Ceiling
About This Home
As of July 2019ABSOLUTELY STUNNING 4 bed/3.5 bath home w/ gorgeous curb appeal on cul-de-sac w/ AMAZING VIEWING DECK in the gated community of Savona! Pride of ownership shines throughout this highly upgraded, impeccably maintained property. OVER $300k in upgrades since purchase in 2009! Enter through the shaded, front courtyard into this beautiful home w/ wonderful tile & hardwood flooring, plantation shutters, impressive archways & architectural touches in every room. Open family room w/ 12 foot wood beam ceiling & floor-to-ceiling stone fireplace as focal point. CHEF'S KITCHEN offers pristine cabinetry w/ glass front accents, top-of-the-line SS appliances including gas stove w/ double ovens & hood, granite counters, huge walk-in pantry & massive island w/ it's own sink & second garbage disposal. MASTER SUITE w/ private stacked stone fireplace has double doors to backyard & master bath w/ separate vanities, large soaking tub & walk in custom tile shower w/ multiple shower heads. 2 of the bedrooms have sought-after Jack-n-Jill bath, each w/ their own private sink/vanity that have doors between shower/tub & toilet area. All bedrooms have walk-in closets which is a huge plus! Spacious laundry room w/ 2 full walls of cabinets, folding counter & sink. Clean 3 car garage w/ epoxy flooring, storage cabinets & worktop. RESORT LIKE BACKYARD will win you over! Extended covered patio, STUNNING 32,000 gallon HEATED DIVING POOL w/ ROCK WATERFALL GROTTO, perfectly placed (low maintenance) landscaping & a spiral staircase leading to a massive viewing deck w/ fireplace. Gas hook up in back ready to go. The perfect place to entertain or enjoy your favorite drink w/ your loved ones! The viewing deck was redone/resurfaced in 2018 & has transferable warranty. NEW AC in 2018, as well as fresh exterior paint is a bonus. Located in the beautiful gated community of Savona which offers walking/biking paths, common areas w/ BBQ & picnic ramadas, children's playgrounds, basketball court & more. This is a MUST SEE property that you will surely fall in love with. Make your showing appointment today!
Last Agent to Sell the Property
RHouse Realty Brokerage Phone: 480-270-5782 License #SA556276000 Listed on: 05/16/2018
Home Details
Home Type
- Single Family
Est. Annual Taxes
- $5,479
Year Built
- Built in 2006
Lot Details
- 0.89 Acre Lot
- Cul-De-Sac
- Desert faces the front and back of the property
- Wrought Iron Fence
- Block Wall Fence
- Front and Back Yard Sprinklers
- Sprinklers on Timer
- Private Yard
HOA Fees
- $160 Monthly HOA Fees
Parking
- 3 Car Direct Access Garage
- Garage Door Opener
Home Design
- Santa Barbara Architecture
- Wood Frame Construction
- Tile Roof
- Stucco
Interior Spaces
- 4,272 Sq Ft Home
- 1-Story Property
- Central Vacuum
- Vaulted Ceiling
- Ceiling Fan
- Double Pane Windows
- Family Room with Fireplace
- 3 Fireplaces
- Washer and Dryer Hookup
Kitchen
- Built-In Microwave
- Kitchen Island
- Granite Countertops
Flooring
- Wood
- Carpet
- Tile
Bedrooms and Bathrooms
- 4 Bedrooms
- Fireplace in Primary Bedroom
- Primary Bathroom is a Full Bathroom
- 3.5 Bathrooms
- Dual Vanity Sinks in Primary Bathroom
- Bathtub With Separate Shower Stall
Home Security
- Security System Owned
- Intercom
Pool
- Heated Pool
- Diving Board
Outdoor Features
- Balcony
- Covered patio or porch
- Outdoor Fireplace
Schools
- Las Sendas Elementary School
- Fremont Junior High School
- Red Mountain High School
Utilities
- Zoned Heating and Cooling System
- Heating System Uses Natural Gas
- Water Purifier
- Water Softener
- High Speed Internet
- Cable TV Available
Listing and Financial Details
- Tax Lot 33
- Assessor Parcel Number 219-26-373
Community Details
Overview
- Association fees include ground maintenance, street maintenance
- Brown Comm Mgmt Association, Phone Number (480) 339-8806
- Built by Custom
- Savona Subdivision
Recreation
- Community Playground
Security
- Gated Community
Ownership History
Purchase Details
Purchase Details
Home Financials for this Owner
Home Financials are based on the most recent Mortgage that was taken out on this home.Purchase Details
Home Financials for this Owner
Home Financials are based on the most recent Mortgage that was taken out on this home.Purchase Details
Home Financials for this Owner
Home Financials are based on the most recent Mortgage that was taken out on this home.Purchase Details
Purchase Details
Home Financials for this Owner
Home Financials are based on the most recent Mortgage that was taken out on this home.Purchase Details
Home Financials for this Owner
Home Financials are based on the most recent Mortgage that was taken out on this home.Purchase Details
Home Financials for this Owner
Home Financials are based on the most recent Mortgage that was taken out on this home.Purchase Details
Purchase Details
Home Financials for this Owner
Home Financials are based on the most recent Mortgage that was taken out on this home.Purchase Details
Home Financials for this Owner
Home Financials are based on the most recent Mortgage that was taken out on this home.Purchase Details
Home Financials for this Owner
Home Financials are based on the most recent Mortgage that was taken out on this home.Purchase Details
Home Financials for this Owner
Home Financials are based on the most recent Mortgage that was taken out on this home.Purchase Details
Home Financials for this Owner
Home Financials are based on the most recent Mortgage that was taken out on this home.Purchase Details
Similar Homes in Mesa, AZ
Home Values in the Area
Average Home Value in this Area
Purchase History
| Date | Type | Sale Price | Title Company |
|---|---|---|---|
| Quit Claim Deed | -- | None Listed On Document | |
| Interfamily Deed Transfer | -- | None Available | |
| Deed | -- | Chicago Title Agency | |
| Special Warranty Deed | $850,000 | Chicago Title Agency | |
| Warranty Deed | -- | Chicago Title Agency | |
| Warranty Deed | $874,000 | Chicago Title Agency Inc | |
| Interfamily Deed Transfer | -- | Stewart Title & Trust Of Pho | |
| Special Warranty Deed | $511,000 | Fidelity Natl Title Ins Co | |
| Trustee Deed | $582,250 | Accommodation | |
| Interfamily Deed Transfer | -- | Transnation Title Ins Co | |
| Warranty Deed | $360,000 | Security Title Agency Inc | |
| Warranty Deed | $300,000 | Security Title Agency Inc | |
| Warranty Deed | $275,000 | Security Title Agency Inc | |
| Special Warranty Deed | $215,100 | Transnation Title | |
| Special Warranty Deed | -- | Transnation Title | |
| Cash Sale Deed | $4,104,375 | Stewart Title & Trust Of Pho |
Mortgage History
| Date | Status | Loan Amount | Loan Type |
|---|---|---|---|
| Previous Owner | $910,000 | New Conventional | |
| Previous Owner | $770,000 | New Conventional | |
| Previous Owner | $280,550 | Credit Line Revolving | |
| Previous Owner | $484,350 | New Conventional | |
| Previous Owner | $768,750 | VA | |
| Previous Owner | $150,000 | Credit Line Revolving | |
| Previous Owner | $396,500 | New Conventional | |
| Previous Owner | $406,800 | New Conventional | |
| Previous Owner | $410,000 | New Conventional | |
| Previous Owner | $179,000 | Unknown | |
| Previous Owner | $855,000 | New Conventional | |
| Previous Owner | $650,000 | Construction | |
| Previous Owner | $270,000 | New Conventional | |
| Previous Owner | $247,500 | New Conventional | |
| Previous Owner | $193,590 | New Conventional | |
| Closed | $181,250 | No Value Available |
Property History
| Date | Event | Price | Change | Sq Ft Price |
|---|---|---|---|---|
| 07/23/2019 07/23/19 | Sold | $850,000 | -1.2% | $205 / Sq Ft |
| 07/13/2019 07/13/19 | Price Changed | $859,900 | 0.0% | $207 / Sq Ft |
| 06/13/2019 06/13/19 | Pending | -- | -- | -- |
| 06/06/2019 06/06/19 | For Sale | $859,900 | 0.0% | $207 / Sq Ft |
| 05/24/2019 05/24/19 | Pending | -- | -- | -- |
| 04/30/2019 04/30/19 | For Sale | $859,900 | 0.0% | $207 / Sq Ft |
| 04/19/2019 04/19/19 | Pending | -- | -- | -- |
| 04/14/2019 04/14/19 | Price Changed | $859,900 | -1.1% | $207 / Sq Ft |
| 02/25/2019 02/25/19 | Price Changed | $869,900 | -1.1% | $209 / Sq Ft |
| 01/24/2019 01/24/19 | For Sale | $879,900 | +0.7% | $212 / Sq Ft |
| 09/25/2018 09/25/18 | Sold | $874,000 | -0.6% | $205 / Sq Ft |
| 07/23/2018 07/23/18 | Pending | -- | -- | -- |
| 07/04/2018 07/04/18 | Price Changed | $879,000 | -2.2% | $206 / Sq Ft |
| 05/16/2018 05/16/18 | For Sale | $899,000 | -- | $210 / Sq Ft |
Tax History Compared to Growth
Tax History
| Year | Tax Paid | Tax Assessment Tax Assessment Total Assessment is a certain percentage of the fair market value that is determined by local assessors to be the total taxable value of land and additions on the property. | Land | Improvement |
|---|---|---|---|---|
| 2025 | $5,458 | $72,170 | -- | -- |
| 2024 | $7,142 | $68,733 | -- | -- |
| 2023 | $7,142 | $89,520 | $17,900 | $71,620 |
| 2022 | $6,994 | $70,400 | $14,080 | $56,320 |
| 2021 | $7,680 | $67,280 | $13,450 | $53,830 |
| 2020 | $6,387 | $61,970 | $12,390 | $49,580 |
| 2019 | $5,928 | $60,910 | $12,180 | $48,730 |
| 2018 | $5,666 | $57,630 | $11,520 | $46,110 |
| 2017 | $5,479 | $66,580 | $13,310 | $53,270 |
| 2016 | $5,366 | $58,880 | $11,770 | $47,110 |
| 2015 | $5,007 | $56,270 | $11,250 | $45,020 |
Agents Affiliated with this Home
-
Donna Hunter

Seller's Agent in 2019
Donna Hunter
Coldwell Banker Realty
(480) 244-1971
85 Total Sales
-
Candy Jenkins

Seller Co-Listing Agent in 2019
Candy Jenkins
Coldwell Banker Realty
(480) 440-0068
86 Total Sales
-
Pam Emery

Buyer's Agent in 2019
Pam Emery
Valley East Realty
(480) 257-0374
5 Total Sales
-
Rachael Richards

Seller's Agent in 2018
Rachael Richards
RHouse Realty
(480) 460-2300
1 in this area
300 Total Sales
-
Allan Andersen

Buyer's Agent in 2018
Allan Andersen
Coldwell Banker Realty
(602) 684-9300
19 Total Sales
-
Jane Andersen
J
Buyer Co-Listing Agent in 2018
Jane Andersen
Coldwell Banker Realty
(602) 300-6394
7 Total Sales
Map
Source: Arizona Regional Multiple Listing Service (ARMLS)
MLS Number: 5766856
APN: 219-26-373
- 8433 E Leonora St
- 8140 E June St
- 8544 E Kael St
- 8149 E Jaeger St
- 8127 E June St
- 8525 E Lynwood St
- 2255 N Hillridge
- 8138 E Jacaranda St
- 8318 E Ingram St
- 8055 E Jaeger St
- 8336 E Ingram St
- 8043 E Laurel St
- 8359 E Ingram Cir
- 1822 N Waverly
- 1659 N Channing
- 8733 E Jacaranda St
- 8348 E Indigo St
- 8021 E Jasmine St
- 1644 N Lynch
- 2041 N 88th St
