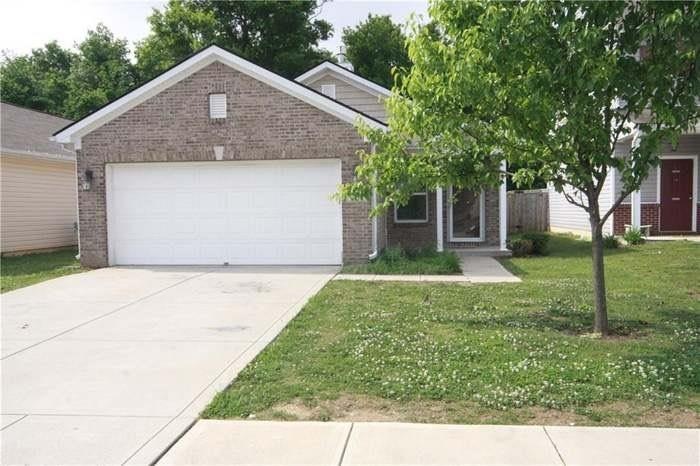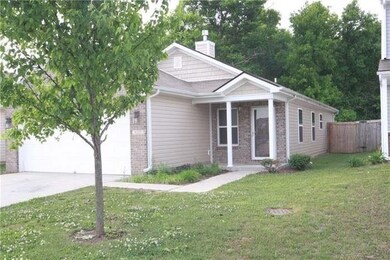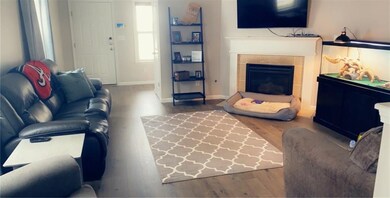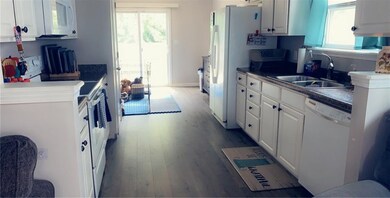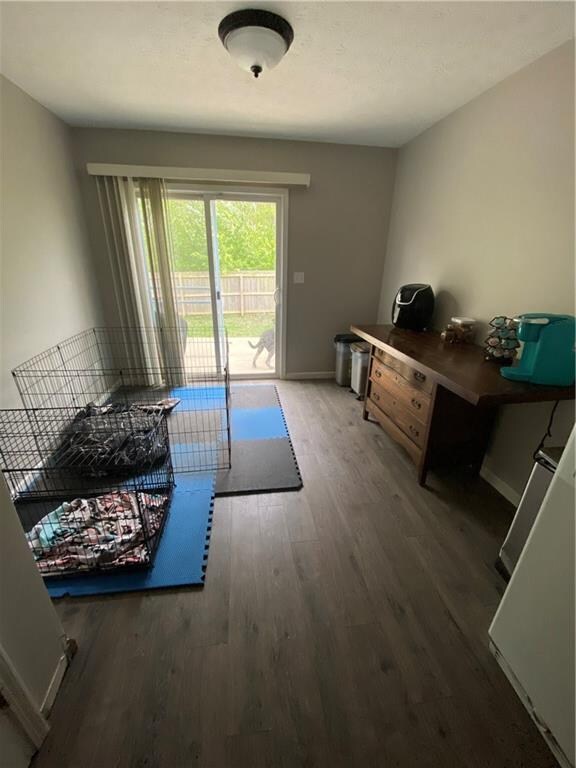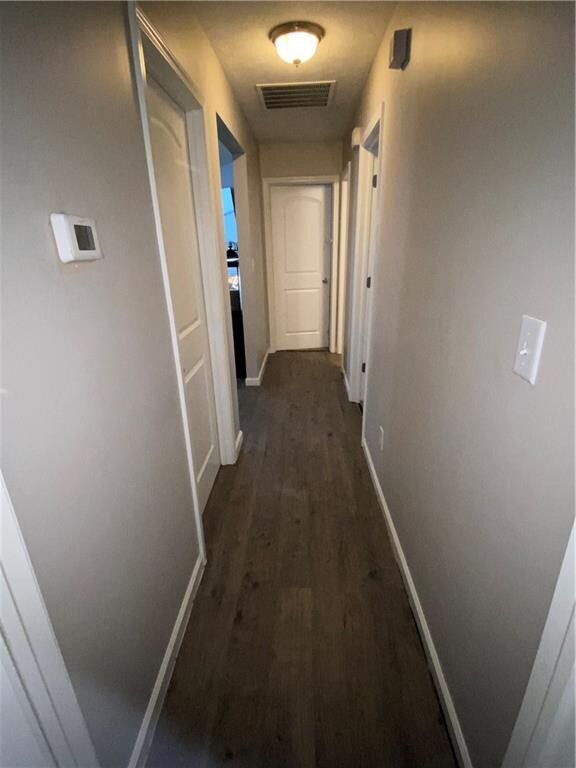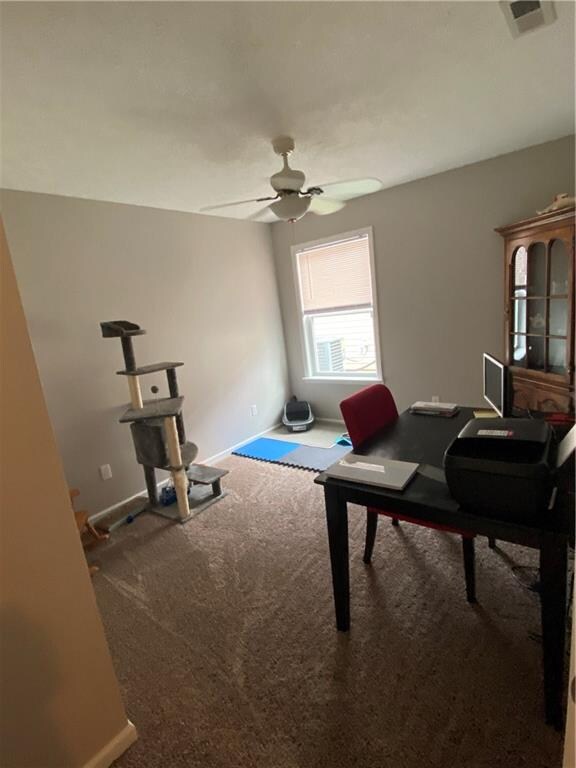
Estimated Value: $194,000 - $238,000
Highlights
- Contemporary Architecture
- Breakfast Room
- Eat-In Kitchen
- Cathedral Ceiling
- 2 Car Attached Garage
- Walk-In Closet
About This Home
As of October 2020Cute as a button! Move-in-ready ranch in Decatur Township with a fully fenced-in back yard backing up to a tree line! This 3 bed/2 bath home has brand new laminate plank flooring throughout the living room, kitchen, dining room and hallway. Carpet in bedrooms only 2 years old. New 40 gallon water heater in 2019 + a water softener. Ample light flows through the open floor plan of this home. Cozy up this winter with a gas fireplace in the living room. Don't miss the new lighting and new microwave in the kitchen.
Last Agent to Sell the Property
Wright, REALTORS® License #RB17001324 Listed on: 09/03/2020
Last Buyer's Agent
Michael Jones
RE/MAX At The Crossing

Home Details
Home Type
- Single Family
Est. Annual Taxes
- $1,506
Year Built
- Built in 2011
Lot Details
- 8,712 Sq Ft Lot
- Privacy Fence
- Back Yard Fenced
Parking
- 2 Car Attached Garage
- Driveway
Home Design
- Contemporary Architecture
- Ranch Style House
- Slab Foundation
- Vinyl Construction Material
Interior Spaces
- 1,240 Sq Ft Home
- Cathedral Ceiling
- Gas Log Fireplace
- Living Room with Fireplace
- Breakfast Room
- Attic Access Panel
Kitchen
- Eat-In Kitchen
- Electric Oven
- Built-In Microwave
- Dishwasher
- Disposal
Bedrooms and Bathrooms
- 3 Bedrooms
- Walk-In Closet
- 2 Full Bathrooms
Laundry
- Laundry on main level
- Dryer
- Washer
Home Security
- Security System Owned
- Fire and Smoke Detector
Utilities
- Forced Air Heating and Cooling System
Community Details
- Association fees include home owners
- Groves At Camby Village Subdivision
- Property managed by Sentry Management
Listing and Financial Details
- Assessor Parcel Number 491316107075000200
Ownership History
Purchase Details
Home Financials for this Owner
Home Financials are based on the most recent Mortgage that was taken out on this home.Purchase Details
Home Financials for this Owner
Home Financials are based on the most recent Mortgage that was taken out on this home.Purchase Details
Home Financials for this Owner
Home Financials are based on the most recent Mortgage that was taken out on this home.Purchase Details
Purchase Details
Home Financials for this Owner
Home Financials are based on the most recent Mortgage that was taken out on this home.Purchase Details
Similar Homes in the area
Home Values in the Area
Average Home Value in this Area
Purchase History
| Date | Buyer | Sale Price | Title Company |
|---|---|---|---|
| Tinsley Rebecca | $155,000 | Abstract & Title Guaranty Co., | |
| Scott Sethman Jonathan | $145,000 | -- | |
| Sethman Jonthan Scott | $145,000 | Chicago Title | |
| Peterson Phillip E | -- | First American Title Ins Co | |
| Willhoite Keli L | -- | -- | |
| Peterson Phillip E | -- | None Available | |
| Beazer Homes Indiana Llp | -- | None Available |
Mortgage History
| Date | Status | Borrower | Loan Amount |
|---|---|---|---|
| Open | Tinsley Rebecca | $116,250 | |
| Closed | Tinsley Rebecca | $116,250 | |
| Previous Owner | Sethman Jonthan Scott | $140,650 | |
| Previous Owner | Peterson Phillip E | $153,000 | |
| Previous Owner | Peterson Phillip E | $61,000 |
Property History
| Date | Event | Price | Change | Sq Ft Price |
|---|---|---|---|---|
| 10/15/2020 10/15/20 | Sold | $155,000 | +3.3% | $125 / Sq Ft |
| 09/04/2020 09/04/20 | Pending | -- | -- | -- |
| 09/03/2020 09/03/20 | For Sale | $150,000 | +3.4% | $121 / Sq Ft |
| 08/31/2018 08/31/18 | Sold | $145,000 | +1.4% | $117 / Sq Ft |
| 07/30/2018 07/30/18 | Pending | -- | -- | -- |
| 07/16/2018 07/16/18 | Price Changed | $143,000 | -4.0% | $115 / Sq Ft |
| 07/15/2018 07/15/18 | For Sale | $149,000 | 0.0% | $120 / Sq Ft |
| 05/28/2018 05/28/18 | Pending | -- | -- | -- |
| 05/22/2018 05/22/18 | For Sale | $149,000 | -- | $120 / Sq Ft |
Tax History Compared to Growth
Tax History
| Year | Tax Paid | Tax Assessment Tax Assessment Total Assessment is a certain percentage of the fair market value that is determined by local assessors to be the total taxable value of land and additions on the property. | Land | Improvement |
|---|---|---|---|---|
| 2024 | $2,273 | $213,500 | $17,200 | $196,300 |
| 2023 | $2,273 | $197,600 | $17,200 | $180,400 |
| 2022 | $2,154 | $184,000 | $17,200 | $166,800 |
| 2021 | $1,773 | $150,000 | $17,200 | $132,800 |
| 2020 | $1,512 | $135,900 | $17,200 | $118,700 |
| 2019 | $1,505 | $127,800 | $17,200 | $110,600 |
| 2018 | $1,468 | $125,900 | $17,200 | $108,700 |
| 2017 | $1,241 | $105,400 | $17,200 | $88,200 |
| 2016 | $1,237 | $105,300 | $17,200 | $88,100 |
| 2014 | $1,132 | $103,100 | $17,200 | $85,900 |
| 2013 | $1,002 | $100,000 | $17,200 | $82,800 |
Agents Affiliated with this Home
-
Joan Tucker

Seller's Agent in 2020
Joan Tucker
Wright, REALTORS®
(317) 965-7192
1 in this area
102 Total Sales
-

Buyer's Agent in 2020
Michael Jones
RE/MAX
(317) 205-4800
1 in this area
132 Total Sales
-
Richard Boals

Seller's Agent in 2018
Richard Boals
F.C. Tucker Company
(317) 271-1700
104 Total Sales
-

Buyer's Agent in 2018
Marilyn White
Opening Doors Real Estate, Inc
(317) 674-6747
Map
Source: MIBOR Broker Listing Cooperative®
MLS Number: MBR21736997
APN: 49-13-16-107-075.000-200
- 8409 Bolero Way
- 7730 Belmac Ln
- 6535 Heben Ct
- 7625 Firecrest Ln
- 8158 Wheatfield Ct
- 7510 Hillway Dr
- 7515 Brattle Dr
- 8808 Hosta Way
- 8442 Burket Way
- 7505 Firecrest Ln
- 8715 Hollander Dr
- 8726 Hollander Dr
- 8730 Hollander Dr
- 8710 Hollander Dr
- 8706 Hollander Dr
- 8711 Hollander Dr
- 8849 W Mooresville Rd
- 8912 Hosta Way
- 8447 Wanda Lake Dr
- 8609 Wheatfield Dr
