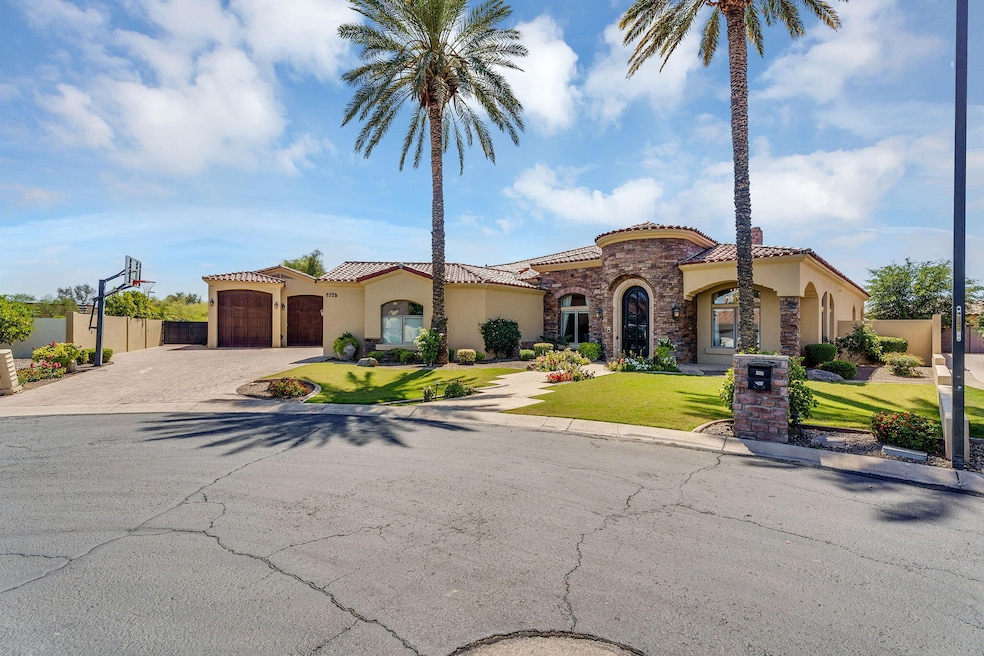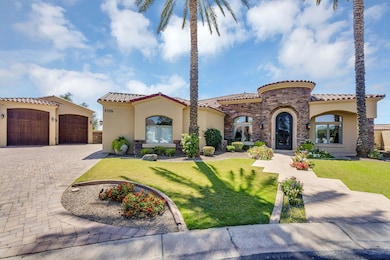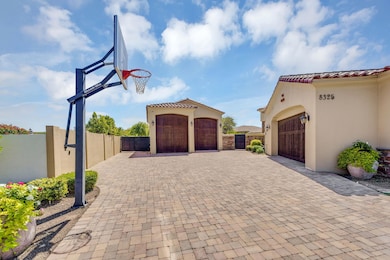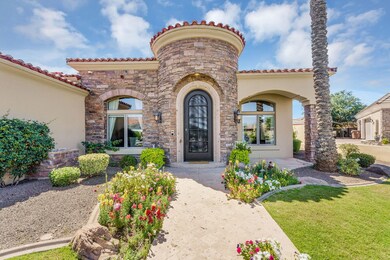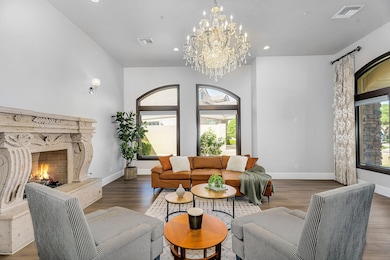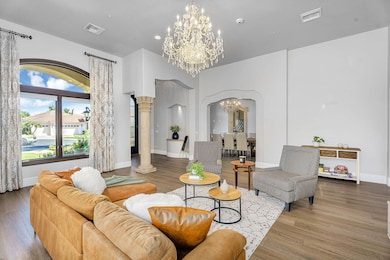
8325 W Cantera Peoria, AZ 85383
Willow NeighborhoodEstimated payment $12,085/month
Highlights
- Spa
- RV Garage
- 0.5 Acre Lot
- Coyote Hills Elementary School Rated A-
- Gated Community
- Maid or Guest Quarters
About This Home
Welcome home to this stunning North Peoria estate! Nestled in the private Cantera Gates community, sitting on an almost 22,000 SF cul-de-sac lot, with a 7,272 SF home, double RV garage, pool, spa, and plenty of additional parking for toys. This home is the picture of luxury with a huge chef kitchen featuring a wrap-around breakfast bar, and large island giving you ample cooking space, professional Wolf gas stove and double ovens, two dishwashers, a full size Sub Zero refrigerator, walk-in pantry, beverage cooler, and tons of storage. Enter the primary suite through double doors, to an oversized bedroom, and bathroom offering a huge walk-in shower, soaking tub, double sinks, custom walk-in closet, and full size stackable washer/dryer.
Home Details
Home Type
- Single Family
Est. Annual Taxes
- $9,081
Year Built
- Built in 2002
Lot Details
- 0.5 Acre Lot
- Lot Dimensions are 180.35x98.58x167.35x163.76
- Cul-De-Sac
- West Facing Home
- Block Wall Fence
- Sprinkler System
- Property is zoned R-18
HOA Fees
- $250 Monthly HOA Fees
Home Design
- Tile Roof
- Stone Siding
- Stucco
Interior Spaces
- 7,272 Sq Ft Home
- Wet Bar
- Central Vacuum
- Ceiling Fan
- Gas Fireplace
- Double Pane Windows
- Family Room
- Living Room with Fireplace
- Formal Dining Room
- Home Office
- Hobby Room
- Finished Basement
Kitchen
- Eat-In Kitchen
- Breakfast Bar
- Walk-In Pantry
- Double Oven
- Gas Range
- Built-In Microwave
- Dishwasher
- Kitchen Island
- Disposal
Flooring
- Concrete
- Tile
- Vinyl
Bedrooms and Bathrooms
- 6 Bedrooms
- Maid or Guest Quarters
- In-Law or Guest Suite
Laundry
- Laundry on upper level
- Dryer
- Washer
Home Security
- Home Security System
- Intercom
- Fire Sprinkler System
Parking
- 5 Car Direct Access Garage
- Garage Door Opener
- RV Garage
Pool
- Spa
- Outdoor Pool
Outdoor Features
- Covered patio or porch
- Shed
- Built-In Barbecue
Utilities
- Forced Air Heating and Cooling System
- Tankless Water Heater
- Water Softener
- Cable TV Available
Community Details
- Gated Community
Listing and Financial Details
- Assessor Parcel Number 200-08-466
Map
Home Values in the Area
Average Home Value in this Area
Tax History
| Year | Tax Paid | Tax Assessment Tax Assessment Total Assessment is a certain percentage of the fair market value that is determined by local assessors to be the total taxable value of land and additions on the property. | Land | Improvement |
|---|---|---|---|---|
| 2025 | $9,078 | $94,125 | -- | -- |
| 2024 | $9,081 | $89,643 | -- | -- |
| 2023 | $9,081 | $109,160 | $21,830 | $87,330 |
| 2022 | $9,114 | $83,400 | $16,680 | $66,720 |
| 2021 | $9,260 | $79,530 | $15,900 | $63,630 |
| 2020 | $9,440 | $75,750 | $15,150 | $60,600 |
| 2019 | $9,506 | $79,760 | $15,950 | $63,810 |
| 2018 | $7,812 | $79,510 | $15,900 | $63,610 |
| 2017 | $8,886 | $69,050 | $13,810 | $55,240 |
| 2016 | $8,634 | $75,260 | $15,050 | $60,210 |
| 2015 | $8,306 | $76,380 | $15,270 | $61,110 |
Property History
| Date | Event | Price | Change | Sq Ft Price |
|---|---|---|---|---|
| 05/11/2025 05/11/25 | For Sale | $1,999,999 | +21.2% | $275 / Sq Ft |
| 05/04/2021 05/04/21 | Sold | $1,650,000 | 0.0% | $227 / Sq Ft |
| 04/19/2021 04/19/21 | For Sale | $1,650,000 | -2.9% | $227 / Sq Ft |
| 03/02/2021 03/02/21 | Pending | -- | -- | -- |
| 02/28/2021 02/28/21 | For Sale | $1,700,000 | +79.0% | $234 / Sq Ft |
| 05/04/2019 05/04/19 | Sold | $949,900 | -5.0% | $131 / Sq Ft |
| 03/14/2019 03/14/19 | Pending | -- | -- | -- |
| 02/23/2019 02/23/19 | Price Changed | $999,900 | -4.8% | $138 / Sq Ft |
| 02/08/2019 02/08/19 | For Sale | $1,050,000 | +10.5% | $144 / Sq Ft |
| 02/04/2019 02/04/19 | Off Market | $949,900 | -- | -- |
| 01/12/2019 01/12/19 | Price Changed | $1,050,000 | -4.5% | $144 / Sq Ft |
| 01/02/2019 01/02/19 | For Sale | $1,100,000 | +15.8% | $151 / Sq Ft |
| 01/01/2019 01/01/19 | Off Market | $949,900 | -- | -- |
| 12/12/2018 12/12/18 | Price Changed | $1,100,000 | -8.3% | $151 / Sq Ft |
| 11/09/2018 11/09/18 | For Sale | $1,199,000 | 0.0% | $165 / Sq Ft |
| 11/09/2018 11/09/18 | Price Changed | $1,199,000 | +26.2% | $165 / Sq Ft |
| 10/02/2018 10/02/18 | Off Market | $949,900 | -- | -- |
| 09/14/2018 09/14/18 | For Sale | $1,289,000 | +35.7% | $177 / Sq Ft |
| 09/13/2018 09/13/18 | Off Market | $949,900 | -- | -- |
| 09/01/2018 09/01/18 | Price Changed | $1,289,000 | -0.8% | $177 / Sq Ft |
| 08/17/2018 08/17/18 | For Sale | $1,299,000 | +36.8% | $179 / Sq Ft |
| 07/14/2018 07/14/18 | Off Market | $949,900 | -- | -- |
| 06/08/2018 06/08/18 | For Sale | $1,299,000 | +36.8% | $179 / Sq Ft |
| 06/07/2018 06/07/18 | Off Market | $949,900 | -- | -- |
| 05/09/2018 05/09/18 | For Sale | $1,299,000 | -- | $179 / Sq Ft |
Purchase History
| Date | Type | Sale Price | Title Company |
|---|---|---|---|
| Warranty Deed | $1,650,000 | First Arizona Title Agency | |
| Interfamily Deed Transfer | -- | Accommodation | |
| Warranty Deed | $949,900 | Dhi Title Agency | |
| Interfamily Deed Transfer | -- | Dhi Title Agency | |
| Special Warranty Deed | -- | None Available | |
| Interfamily Deed Transfer | -- | None Available | |
| Interfamily Deed Transfer | -- | None Available | |
| Warranty Deed | -- | Westland Title Agency | |
| Warranty Deed | $105,000 | Capital Title Agency |
Mortgage History
| Date | Status | Loan Amount | Loan Type |
|---|---|---|---|
| Open | $400,000 | New Conventional | |
| Closed | $450,000 | Commercial | |
| Previous Owner | $665,000 | New Conventional | |
| Previous Owner | $759,920 | New Conventional | |
| Previous Owner | $787,500 | Purchase Money Mortgage | |
| Previous Owner | $78,750 | No Value Available |
Similar Homes in Peoria, AZ
Source: Central Arizona Association of REALTORS®
MLS Number: 92566
APN: 200-08-466
- 8511 W Via Montoya Dr
- 8202 W Carlota Ln
- 22039 N 86th Ave
- 21616 N 82nd Ln
- 8245 W Alex Ave
- 8621 W Via Montoya Dr
- 8421 W Melinda Ln
- 8246 W Melinda Ln
- 8237 W Alex Ave
- 8068 W Carlota Ln
- 21537 N 85th Dr
- 7622 W Deer Valley Rd
- 8004 W Robin Ln
- 22123 N 79th Dr
- 8822 W Deer Valley Rd
- 22342 N 79th Dr
- 8009 W Salter Dr
- 8209 W Villa Chula Ln
- 22478 N 78th Ln
- 7855 W Vía Del Sol
- 21919 N 79th Ave
- 21120 N 82nd Ln
- 7855 W Vía Del Sol
- 8534 W Ross Ave
- 8006 W Adam Ave
- 8166 W Rose Garden Ln
- 8442 W Mary Ann Dr
- 8379 W Mary Ann Dr
- 20277 N 82nd Ln
- 9159 W Deanna Dr
- 7556 W Crystal Rd
- 8161 W Pontiac Dr
- 20548 N 90th Ln
- 7700 W Aspera Blvd Unit 2099.1407726
- 7700 W Aspera Blvd Unit 2019.1407725
- 7700 W Aspera Blvd Unit 2020.1407730
- 9313 W Ross Ave
- 8201 W Beardsley Rd
- 9039 W Clara Ln
- 8180 W Marco Polo Rd
