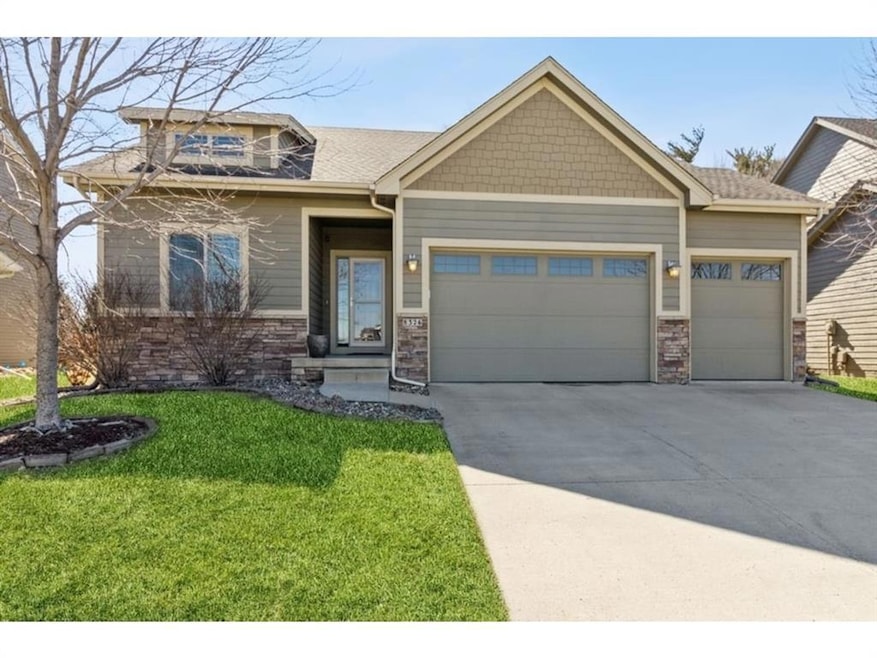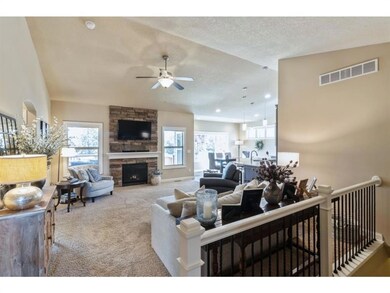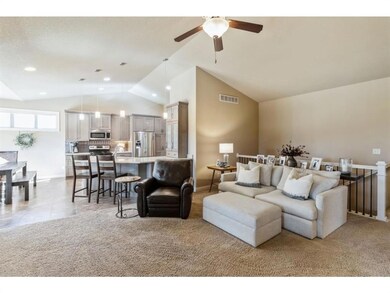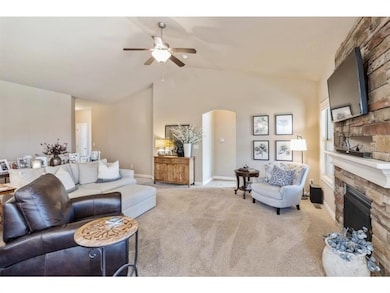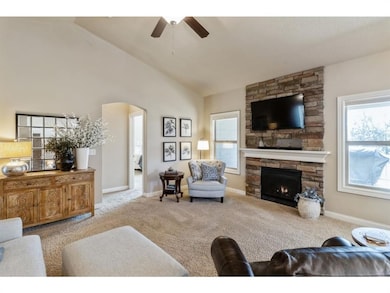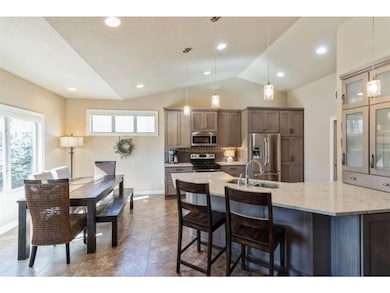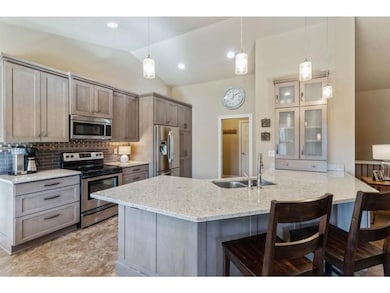
8326 Heritage Bend Rd West Des Moines, IA 50266
Highlights
- Ranch Style House
- Mud Room
- Covered Deck
- Woodland Hills Elementary Rated A-
- Eat-In Kitchen
- 4-minute walk to Huston Ridge Park
About This Home
As of April 2023You do not want to miss this meticulously maintained West Des Moines ranch home backing to mature trees! The open-concept kitchen features high-end cabinetry with dovetail drawers, soft-close doors and drawers, pull outs and organizers. The kitchen also offers quartz counters, all stainless steel appliances included, and a walk-in pantry! Off the kitchen you will find the great room with a vaulted ceiling and gas fireplace. The owner's suite features a large walk-in closet, double bathroom vanities and a full tile shower. Rounding out the main floor are two guest bedrooms, a full bathroom, laundry and mudroom. In the finished lower level you will find a spacious family room, additional guest bedroom, full bathroom, and large storage room with shelving included. Other Amenities include: washer and dryer included and American Home Shield Home Warranty for your peace of mind. Outside you will love the covered back deck to enjoy the private view of the mature trees. The yard also offers a concrete stamped patio, custom landscaping, and fully fenced back yard. All of this wrapped up in a convenient location close to all of the amenities of the Jordan Creek Town Center area plus parks and trails.
Home Details
Home Type
- Single Family
Est. Annual Taxes
- $6,486
Year Built
- Built in 2010
Lot Details
- 9,236 Sq Ft Lot
- Property is Fully Fenced
HOA Fees
- $28 Monthly HOA Fees
Home Design
- Ranch Style House
- Arts and Crafts Architecture
- Asphalt Shingled Roof
- Stone Siding
- Cement Board or Planked
Interior Spaces
- 1,619 Sq Ft Home
- Gas Fireplace
- Mud Room
- Family Room Downstairs
- Dining Area
- Finished Basement
- Basement Window Egress
Kitchen
- Eat-In Kitchen
- Stove
- Microwave
- Dishwasher
Flooring
- Carpet
- Tile
Bedrooms and Bathrooms
- 4 Bedrooms | 3 Main Level Bedrooms
Laundry
- Laundry on main level
- Dryer
- Washer
Parking
- 3 Car Attached Garage
- Driveway
Outdoor Features
- Covered Deck
- Patio
Utilities
- Forced Air Heating and Cooling System
Community Details
- Conlin Properties Association, Phone Number (515) 246-8016
- Built by Drake
Listing and Financial Details
- Assessor Parcel Number 1614180006
Ownership History
Purchase Details
Home Financials for this Owner
Home Financials are based on the most recent Mortgage that was taken out on this home.Purchase Details
Home Financials for this Owner
Home Financials are based on the most recent Mortgage that was taken out on this home.Similar Homes in West Des Moines, IA
Home Values in the Area
Average Home Value in this Area
Purchase History
| Date | Type | Sale Price | Title Company |
|---|---|---|---|
| Warranty Deed | $465,000 | -- | |
| Warranty Deed | -- | None Available | |
| Warranty Deed | $315,000 | None Available |
Mortgage History
| Date | Status | Loan Amount | Loan Type |
|---|---|---|---|
| Open | $372,000 | New Conventional | |
| Previous Owner | $183,400 | Construction |
Property History
| Date | Event | Price | Change | Sq Ft Price |
|---|---|---|---|---|
| 04/11/2023 04/11/23 | Sold | $465,000 | +1.1% | $287 / Sq Ft |
| 03/17/2023 03/17/23 | Pending | -- | -- | -- |
| 03/15/2023 03/15/23 | For Sale | $460,000 | +31.6% | $284 / Sq Ft |
| 08/03/2018 08/03/18 | Sold | $349,500 | -4.1% | $216 / Sq Ft |
| 08/03/2018 08/03/18 | Pending | -- | -- | -- |
| 04/29/2018 04/29/18 | For Sale | $364,500 | +15.7% | $225 / Sq Ft |
| 10/06/2014 10/06/14 | Sold | $315,000 | -10.0% | $195 / Sq Ft |
| 09/06/2014 09/06/14 | Pending | -- | -- | -- |
| 06/11/2014 06/11/14 | For Sale | $350,000 | -- | $216 / Sq Ft |
Tax History Compared to Growth
Tax History
| Year | Tax Paid | Tax Assessment Tax Assessment Total Assessment is a certain percentage of the fair market value that is determined by local assessors to be the total taxable value of land and additions on the property. | Land | Improvement |
|---|---|---|---|---|
| 2023 | $7,114 | $438,640 | $80,000 | $358,640 |
| 2022 | $6,320 | $388,770 | $80,000 | $308,770 |
| 2021 | $6,320 | $350,480 | $70,000 | $280,480 |
| 2020 | $6,296 | $338,270 | $70,000 | $268,270 |
| 2019 | $5,752 | $338,270 | $70,000 | $268,270 |
| 2018 | $5,752 | $298,730 | $70,000 | $228,730 |
| 2017 | $5,776 | $298,730 | $70,000 | $228,730 |
| 2016 | $5,708 | $296,420 | $70,000 | $226,420 |
| 2015 | $5,332 | $282,510 | $0 | $0 |
| 2014 | $4,988 | $272,510 | $0 | $0 |
Agents Affiliated with this Home
-

Seller's Agent in 2023
James Von Gillern
RE/MAX
(515) 321-2595
39 in this area
323 Total Sales
-

Buyer's Agent in 2023
Austin Woods
EXP Realty, LLC
(563) 508-9729
1 in this area
63 Total Sales
-
B
Seller's Agent in 2018
Barbara Kenworthy
RE/MAX
-

Seller Co-Listing Agent in 2018
Valerie Kenworthy
RE/MAX
(515) 988-7469
25 in this area
153 Total Sales
-

Seller's Agent in 2014
Benjamin Van Zee
RE/MAX
(515) 971-6132
36 in this area
158 Total Sales
Map
Source: Des Moines Area Association of REALTORS®
MLS Number: 669178
APN: 16-14-180-006
- 358 S 85th St
- 296 S 82nd St
- 1454 S 81st St
- 277 S 79th St Unit 506
- 8705 Coachlight Dr
- 10546 SW Wild Bergamot Dr
- 10534 SW Wild Bergamot Dr
- 280 S 79th St Unit 1302
- 254 S 91st St
- 379 S Cedar Ridge Cove
- 347 S Cedar Ridge Cove
- 122 S 91st St
- 281 S Marigold Ave
- 277 S Marigold Ave
- 273 S Marigold Ave
- 180 Bridgewood Dr
- 213 Bridgewood Dr
- 8955 Jamison Dr
- 1331 S Auburn Place
- 1415 S Lotus Place
