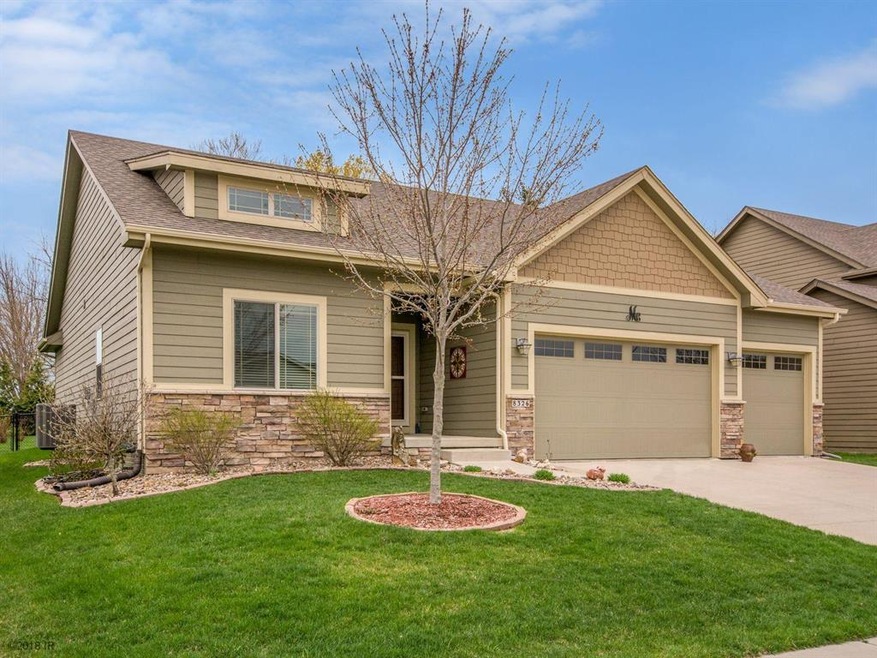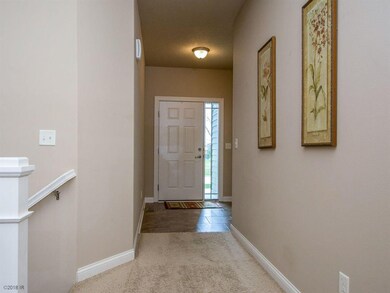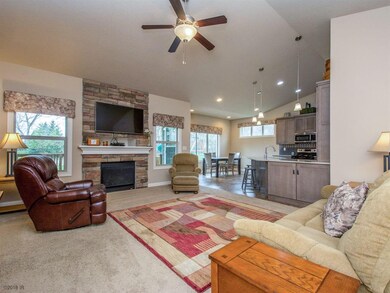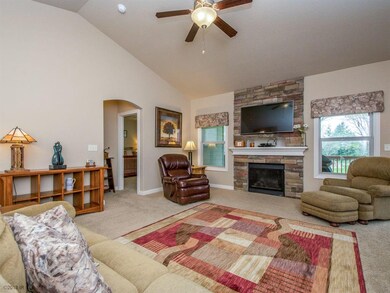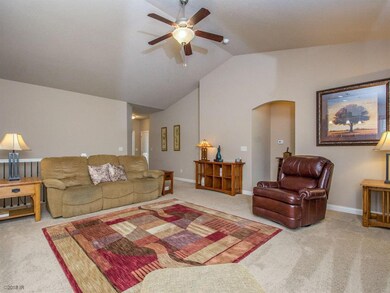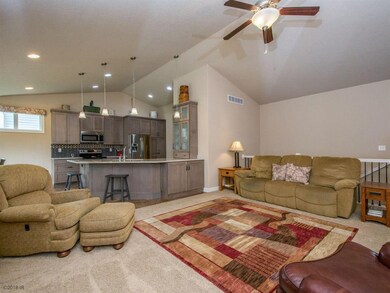
8326 Heritage Bend Rd West Des Moines, IA 50266
Highlights
- Ranch Style House
- Mud Room
- Covered Deck
- Woodland Hills Elementary Rated A-
- Eat-In Kitchen
- 4-minute walk to Huston Ridge Park
About This Home
As of April 2023WOW! This 4BR ranch sets itself apart from all the others! The owners are meticulous & have completely redone the ktchn w/high end Slate Maple Showplace Cabinetry. The cabinets are dramatically tall w/dove tail drawers, soft close drawers & doors, pullouts & organizers. Your ktchn is fnshd out w/stunning quartz, new flring, SS appl's & walk-in pantry. You will also enjoy your cvrd deck w/fncd bck yrd, privacy w/mature trees, cstm lndscping & stamped concrete patio. There is a lrg mudrm w/deacons bench, organizes & a lndry area w/blt-in cabinetry. The Mstr Suite is amazing w/lrg walk-in clst, dbl vanities & a tiled shwr. There are a total of 3BRs on the main lvl. The LL is huge w/tons of space including FR, full BA, xtra lrg guest BR & plenty of space for pool table/bonus area. There is also a very nice sized storage rm w/blt-in storage shelving & a workbench. Heritage Bend Community offers community park, 6A pond w/trail around. Close to Shopping, Valley View Aquatics Park, Trails.
Last Agent to Sell the Property
Barbara Kenworthy
RE/MAX Concepts Listed on: 04/29/2018
Home Details
Home Type
- Single Family
Est. Annual Taxes
- $6,027
Year Built
- Built in 2010
Lot Details
- 9,235 Sq Ft Lot
- Lot Dimensions are 68 x 135
- Property is Fully Fenced
- Chain Link Fence
HOA Fees
- $30 Monthly HOA Fees
Home Design
- Ranch Style House
- Asphalt Shingled Roof
- Stone Siding
- Cement Board or Planked
Interior Spaces
- 1,619 Sq Ft Home
- Gas Log Fireplace
- Mud Room
- Family Room Downstairs
- Dining Area
- Basement Window Egress
- Fire and Smoke Detector
Kitchen
- Eat-In Kitchen
- Stove
- Microwave
- Dishwasher
Flooring
- Carpet
- Tile
- Vinyl
Bedrooms and Bathrooms
Laundry
- Laundry on main level
- Dryer
- Washer
Parking
- 3 Car Attached Garage
- Driveway
Outdoor Features
- Covered Deck
- Patio
Utilities
- Forced Air Heating and Cooling System
- Cable TV Available
Community Details
- Conlin Properties Association
- Built by Drake
Listing and Financial Details
- Assessor Parcel Number 1614180006
Ownership History
Purchase Details
Home Financials for this Owner
Home Financials are based on the most recent Mortgage that was taken out on this home.Purchase Details
Home Financials for this Owner
Home Financials are based on the most recent Mortgage that was taken out on this home.Similar Homes in West Des Moines, IA
Home Values in the Area
Average Home Value in this Area
Purchase History
| Date | Type | Sale Price | Title Company |
|---|---|---|---|
| Warranty Deed | $465,000 | -- | |
| Warranty Deed | -- | None Available | |
| Warranty Deed | $315,000 | None Available |
Mortgage History
| Date | Status | Loan Amount | Loan Type |
|---|---|---|---|
| Open | $372,000 | New Conventional | |
| Previous Owner | $183,400 | Construction |
Property History
| Date | Event | Price | Change | Sq Ft Price |
|---|---|---|---|---|
| 04/11/2023 04/11/23 | Sold | $465,000 | +1.1% | $287 / Sq Ft |
| 03/17/2023 03/17/23 | Pending | -- | -- | -- |
| 03/15/2023 03/15/23 | For Sale | $460,000 | +31.6% | $284 / Sq Ft |
| 08/03/2018 08/03/18 | Sold | $349,500 | -4.1% | $216 / Sq Ft |
| 08/03/2018 08/03/18 | Pending | -- | -- | -- |
| 04/29/2018 04/29/18 | For Sale | $364,500 | +15.7% | $225 / Sq Ft |
| 10/06/2014 10/06/14 | Sold | $315,000 | -10.0% | $195 / Sq Ft |
| 09/06/2014 09/06/14 | Pending | -- | -- | -- |
| 06/11/2014 06/11/14 | For Sale | $350,000 | -- | $216 / Sq Ft |
Tax History Compared to Growth
Tax History
| Year | Tax Paid | Tax Assessment Tax Assessment Total Assessment is a certain percentage of the fair market value that is determined by local assessors to be the total taxable value of land and additions on the property. | Land | Improvement |
|---|---|---|---|---|
| 2023 | $7,114 | $438,640 | $80,000 | $358,640 |
| 2022 | $6,320 | $388,770 | $80,000 | $308,770 |
| 2021 | $6,320 | $350,480 | $70,000 | $280,480 |
| 2020 | $6,296 | $338,270 | $70,000 | $268,270 |
| 2019 | $5,752 | $338,270 | $70,000 | $268,270 |
| 2018 | $5,752 | $298,730 | $70,000 | $228,730 |
| 2017 | $5,776 | $298,730 | $70,000 | $228,730 |
| 2016 | $5,708 | $296,420 | $70,000 | $226,420 |
| 2015 | $5,332 | $282,510 | $0 | $0 |
| 2014 | $4,988 | $272,510 | $0 | $0 |
Agents Affiliated with this Home
-
James Von Gillern

Seller's Agent in 2023
James Von Gillern
RE/MAX
(515) 321-2595
39 in this area
343 Total Sales
-
Austin Woods

Buyer's Agent in 2023
Austin Woods
EXP Realty, LLC
(563) 508-9729
1 in this area
55 Total Sales
-
B
Seller's Agent in 2018
Barbara Kenworthy
RE/MAX
-
Valerie Kenworthy

Seller Co-Listing Agent in 2018
Valerie Kenworthy
RE/MAX
(515) 988-7469
25 in this area
157 Total Sales
-
Benjamin Van Zee

Seller's Agent in 2014
Benjamin Van Zee
RE/MAX
(515) 971-6132
34 in this area
163 Total Sales
Map
Source: Des Moines Area Association of REALTORS®
MLS Number: 559869
APN: 16-14-180-006
- 224 S 83rd St
- 277 S 79th St Unit 608
- 8670 Silverwood Dr
- 10546 SW Wild Bergamot Dr
- 10534 SW Wild Bergamot Dr
- 280 S 79th St Unit 1302
- 294 S 91st St
- 379 S Cedar Ridge Cove
- 347 S Cedar Ridge Cove
- 122 S 91st St
- 281 S Marigold Ave
- 277 S Marigold Ave
- 273 S Marigold Ave
- 185 80th St Unit 102
- 196 79th St
- 215 80th St Unit 102
- 180 Bridgewood Dr
- 188 Bridgewood Dr
- 213 Bridgewood Dr
- 7852 Beechtree Ln
