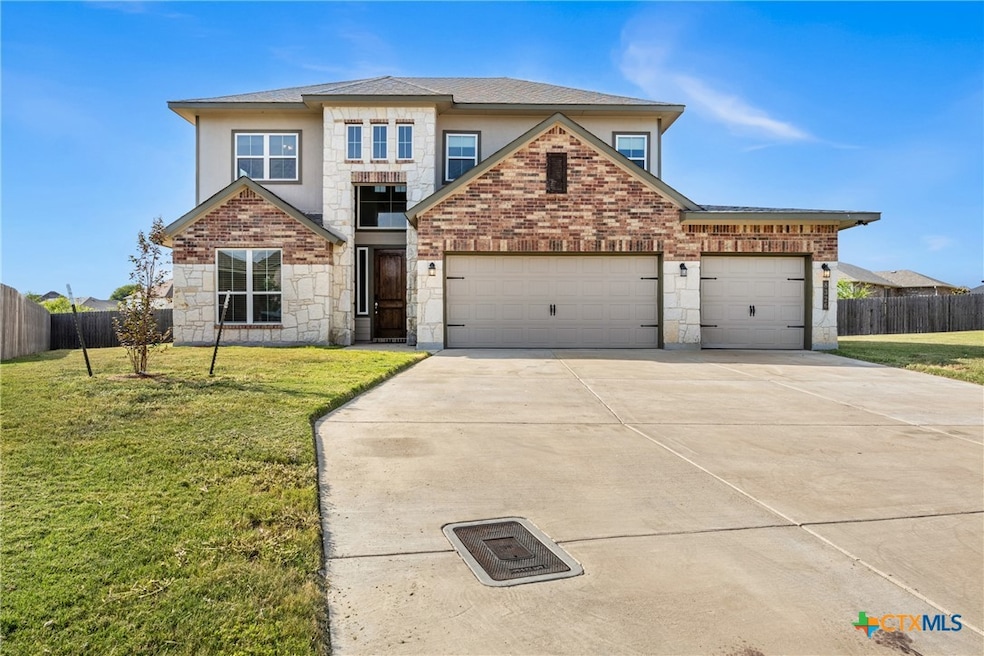
8326 Night Rain Dr Temple, TX 76502
West Temple NeighborhoodEstimated payment $3,310/month
Highlights
- Outdoor Pool
- Open Floorplan
- High Ceiling
- 0.68 Acre Lot
- Traditional Architecture
- Covered Patio or Porch
About This Home
Nestled on an expansive 0.68-acre lot, this remarkable 6-bedroom, 5-bathroom home with a 3-car garage offers exceptional space, comfort, and versatility.
Step inside to a welcoming foyer, where the private mother-in-law suite sits to your left—perfect for guests or extended family. To your right, discover a massive storage space that extends under the stairs, providing endless organization potential. The heart of the home features a generously sized kitchen with a seamless flow to the dining area and living room—complete with elegant crown molding for a refined touch. The owner’s suite is a retreat of its own, boasting two separate walk-in closets, dual vanities, a luxurious soaking tub, and a separate shower. The main level offers three bedrooms and three bathrooms, while upstairs you’ll find a spacious second living area/game room, plus three additional bedrooms and two full baths—ideal for a large family or multi-generational living. Outside, the oversized backyard is a blank canvas ready for your vision—whether it’s a sparkling pool, a garden oasis, or an entertainer’s paradise. With its versatile layout, abundant storage, and endless outdoor possibilities, this home is truly one to put at the top of your list!
Listing Agent
Elevate Texas Real Estate Brokerage Phone: (254) 423-6914 License #0614076 Listed on: 08/14/2025
Home Details
Home Type
- Single Family
Est. Annual Taxes
- $9,421
Year Built
- Built in 2021
Lot Details
- 0.68 Acre Lot
- Wood Fence
- Back Yard Fenced
HOA Fees
- $29 Monthly HOA Fees
Parking
- 3 Car Attached Garage
Home Design
- Traditional Architecture
- Slab Foundation
- Stone Veneer
- Masonry
Interior Spaces
- 3,223 Sq Ft Home
- Property has 2 Levels
- Open Floorplan
- Crown Molding
- High Ceiling
- Ceiling Fan
- Recessed Lighting
- Double Pane Windows
- Entrance Foyer
- Living Room with Fireplace
- Formal Dining Room
- Fire and Smoke Detector
Kitchen
- Electric Range
- Dishwasher
- Disposal
Flooring
- Carpet
- Ceramic Tile
Bedrooms and Bathrooms
- 6 Bedrooms
- Dual Closets
- Walk-In Closet
- In-Law or Guest Suite
- 5 Full Bathrooms
- Single Vanity
- Garden Bath
- Walk-in Shower
Laundry
- Laundry Room
- Laundry on main level
- Dryer
Outdoor Features
- Outdoor Pool
- Covered Patio or Porch
Location
- City Lot
Schools
- Tarver Elementary School
- Lake Belton Middle School
- Lake Belton High School
Utilities
- Central Heating and Cooling System
- Electric Water Heater
- High Speed Internet
Listing and Financial Details
- Legal Lot and Block 26 / 12
- Assessor Parcel Number 505972
Community Details
Overview
- Lake Pointe Terrace Ph Ii A1 Subdivision
Recreation
- Community Playground
- Community Pool
- Community Spa
Map
Home Values in the Area
Average Home Value in this Area
Tax History
| Year | Tax Paid | Tax Assessment Tax Assessment Total Assessment is a certain percentage of the fair market value that is determined by local assessors to be the total taxable value of land and additions on the property. | Land | Improvement |
|---|---|---|---|---|
| 2025 | $7,416 | $402,799 | $39,000 | $363,799 |
| 2024 | $7,416 | $394,131 | $39,000 | $355,131 |
| 2023 | $9,535 | $415,370 | $39,000 | $376,370 |
| 2022 | $8,176 | $325,551 | $39,000 | $286,551 |
| 2021 | $553 | $21,000 | $21,000 | $0 |
Property History
| Date | Event | Price | Change | Sq Ft Price |
|---|---|---|---|---|
| 08/30/2025 08/30/25 | Price Changed | $459,000 | -1.3% | $142 / Sq Ft |
| 08/14/2025 08/14/25 | For Sale | $465,000 | -- | $144 / Sq Ft |
Purchase History
| Date | Type | Sale Price | Title Company |
|---|---|---|---|
| Special Warranty Deed | -- | Monteith Abstract & Title | |
| Deed | -- | Monteith Abstract & Title |
Mortgage History
| Date | Status | Loan Amount | Loan Type |
|---|---|---|---|
| Previous Owner | $195,075 | New Conventional | |
| Previous Owner | $400,000 | New Conventional |
Similar Homes in the area
Source: Central Texas MLS (CTXMLS)
MLS Number: 589560
APN: 505972
- 1122 Iron Glen Dr
- 1119 Kiskadee Branch Dr
- 1142 Lilac Ledge Dr
- 8706 Hidden Oaks Dr
- 8119 Timber Hollow Ln
- 1214 Iron Glen Dr
- 8124 Pineridge Way
- 8115 Timber Hollow Ln
- 8120 Pineridge Way
- 8111 Timber Hollow Ln
- 8116 Pineridge Way
- 1226 Juneberry Park Dr
- 1227 Juneberry Park Dr
- 8112 Pineridge Way
- 8019 Timber Hollow Ln
- 8014 Timber Hollow Ln
- 8024 Pineridge Way
- 921 Coyote Creek Dr
- 1234 Kiskadee Branch Dr
- 1238 Juneberry Park Dr
- 8114 Smoke Creek Ln
- 8706 Hidden Oaks Dr
- 1203 Daffodil Dr
- 1414 Fawn Lily Dr
- 7819 Woodbury Dr
- 1066 Spring Terrace Loop
- 1070 Spring Terrace Loop
- 7819 Bridgepointe Dr
- 4748 Highmont Dr
- 1407 Amber Dawn Dr
- 463 Westfield Blvd
- 1609 Hillside Dr
- 1821 Holleman Dr
- 1910 Holleman Dr
- 8503 Glade Dr
- 8424 Starview St
- 1873 Longmire Loop
- 2115 Hornbeam St
- 2119 Hornbeam St
- 2216 Hornbeam St






