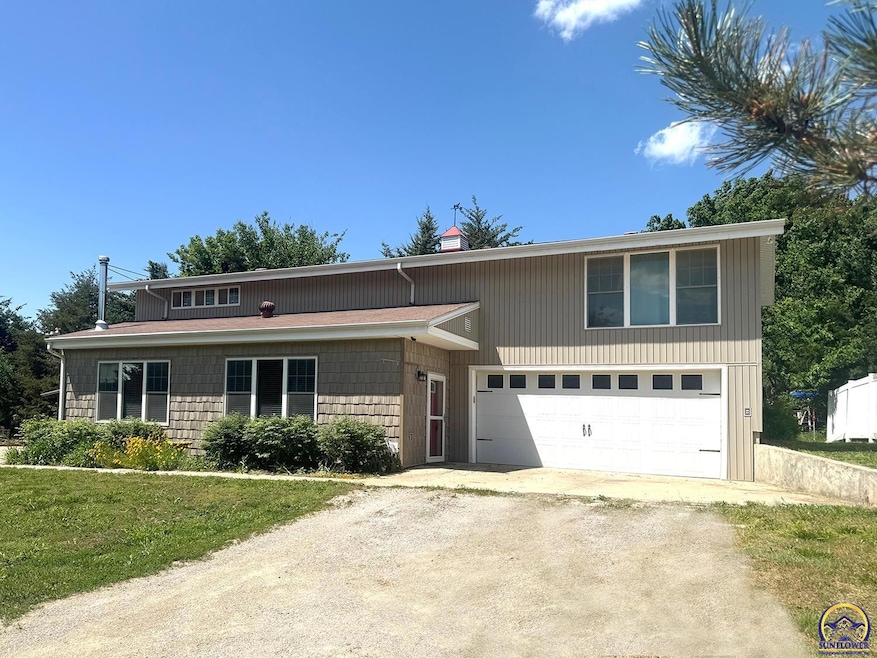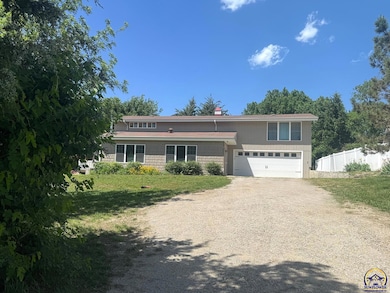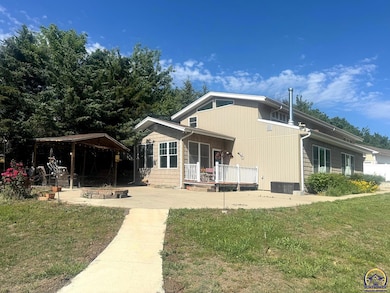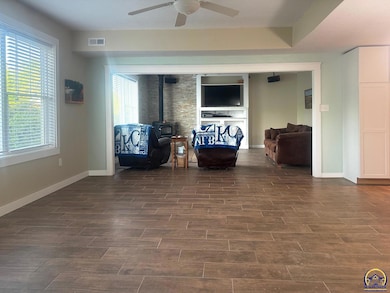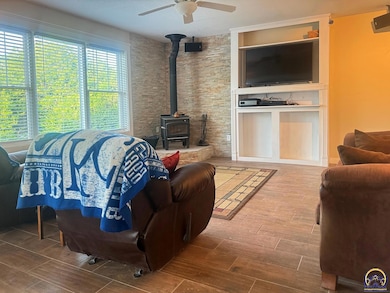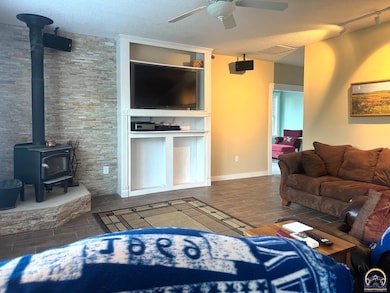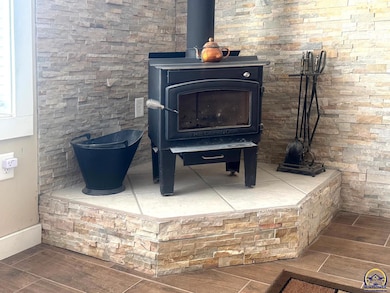
8326 SW 77th St Auburn, KS 66402
Estimated payment $2,348/month
Highlights
- Hot Property
- Deck
- Wooded Lot
- Washburn Rural High School Rated A-
- Lake, Pond or Stream
- Corner Lot
About This Home
Looking for some solitude, yet still close to the city and conveniences? This property combines the best of both worlds! Two large and amazing primary suites, both with large walk-in closet and their own bathroom. This home was built solidly with 2x6 construction throughout and is super-insulated, including double-paned windows all around. Zero-step entry main level, wide 36" doors to all rooms and wide halls and stairway for easy accessibility. 9' ceilings on main level and vaulted 2nd floor. Main level laundry, bedroom and bathroom. Huge kitchen! Set on nearly two beautiful acres, with wooded area, walking trail, and babbling creek, this property is a peaceful place to escape. Wide open skies for stargazing, and a large patio, fire pit and pergola for entertaining. Wood burning stove for cozy winter evenings, beautiful bright sunroom for spring and fall days as well as morning coffee. You'll love the extra-deep 2-car garage with workshop space. Brand new upper roof just replaced after wind damage. The new 28x40 metal building is 18' tall and even features a loft for extra storage or hobbies. It's on a separate 250Amp electric service and is stubbed for future water and septic. Conveniently located just a half a mile north of the town of Auburn with all the basic necessities, and easy 10 minute access to south side of Topeka - you're never far away from what you need. Come and see what you've been missing.
Home Details
Home Type
- Single Family
Est. Annual Taxes
- $5,910
Year Built
- Built in 2010
Lot Details
- Corner Lot
- Wooded Lot
Parking
- 2 Car Garage
- Parking Available
- Automatic Garage Door Opener
- Garage Door Opener
Home Design
- Slab Foundation
- Frame Construction
- Architectural Shingle Roof
- Composition Roof
- Stick Built Home
Interior Spaces
- 2,836 Sq Ft Home
- Sheet Rock Walls or Ceilings
- Wood Burning Fireplace
- Thermal Pane Windows
- Family Room with Fireplace
- Living Room
- Dining Room
- Attic Fan
- Basement
Kitchen
- Oven
- Electric Cooktop
- Range Hood
- Dishwasher
- Disposal
Bedrooms and Bathrooms
- 4 Bedrooms
- 3 Full Bathrooms
Laundry
- Laundry Room
- Laundry on main level
Home Security
- Storm Windows
- Storm Doors
Accessible Home Design
- Stepless Entry
Outdoor Features
- Lake, Pond or Stream
- Deck
- Covered patio or porch
Schools
- Auburn Elementary School
- Washburn Rural Middle School
- Washburn Rural High School
Utilities
- Rural Water
- Septic Tank
- Cable TV Available
Community Details
- No Home Owners Association
- Skink Creek Subdivision
Listing and Financial Details
- Assessor Parcel Number R330211
Map
Home Values in the Area
Average Home Value in this Area
Tax History
| Year | Tax Paid | Tax Assessment Tax Assessment Total Assessment is a certain percentage of the fair market value that is determined by local assessors to be the total taxable value of land and additions on the property. | Land | Improvement |
|---|---|---|---|---|
| 2023 | $5,910 | $32,992 | $0 | $0 |
| 2022 | $4,464 | $29,456 | $0 | $0 |
Property History
| Date | Event | Price | Change | Sq Ft Price |
|---|---|---|---|---|
| 05/23/2025 05/23/25 | For Sale | $349,900 | -- | $123 / Sq Ft |
Similar Homes in Auburn, KS
Source: Sunflower Association of REALTORS®
MLS Number: 239526
APN: 181-12-0-00-01-018-100
- 1210 N Washington St
- 210 W 8th St
- 000 E 6th St Unit Lot 1
- 00 E 6th St Unit Lot 2
- 500 N Milton St
- 6425 SW South Pointe Dr
- 9115 SW 89th St
- 9245 SW 89th St
- 4200 SW Auburn Rd
- 4300 SW Auburn Rd
- 4100-4300 SW Auburn Rd
- 7325 SW 93rd St
- 0001 SW Hoch Rd
- 0003 SW Hoch Rd
- 0002 SW Hoch Rd
- 0004 SW Hoch Rd
- Lot 18, Block C SW Clarion Lakes Dr
- 8549 SW 53rd St
- 7305 SW 53rd St
- 93rd & SW Wanamaker Rd
