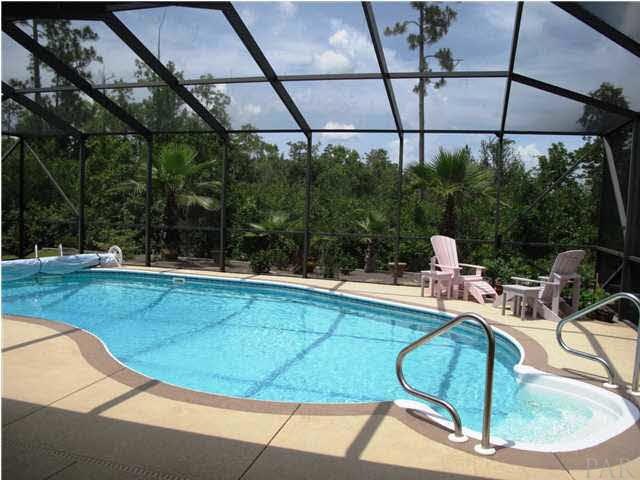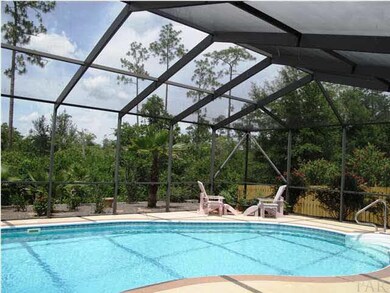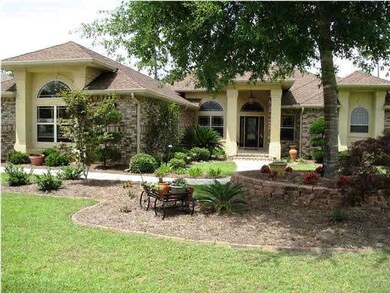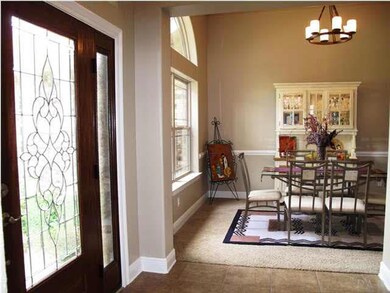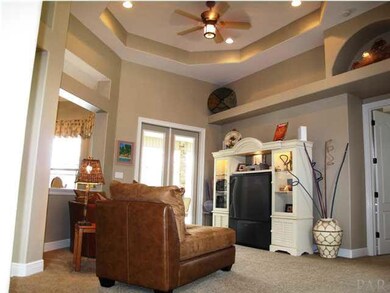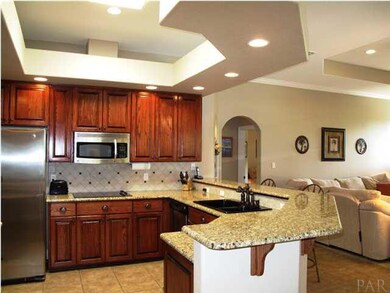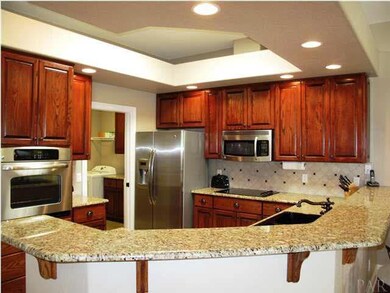
8327 Foxtail Loop Pensacola, FL 32526
Northwest Pensacola NeighborhoodHighlights
- Fitness Center
- Building Security
- Updated Kitchen
- Indoor Pool
- Gated Community
- Contemporary Architecture
About This Home
As of May 2023REDUCED $15,000! MOVE IN READY! EXECUTIVE HOME with GORGEOUS HEATED FRESHWATER POOL with lanai & screen enclosure backing up to Nature Trail PRESERVED LAND. The great room, kitchen, formal living room & master bedroom lead onto a covered patio and private backyard, for indoor/outdoor living. The open kitchen offers custom cabinetry, granite counters, with step up counter, stainless steel appliances, bronze hardware, tile back splash and floors. The skylight adds natural day & moon light. The laundry room between the kitchen and garage with plenty of storage. A dining area adjacent to the kitchen and great room overlooks the pool. The open floor plan. The home feels spacious, light bright and airy. Formal entry with tiled foyer and neutral paint colors throughout. Soaring trey ceilings in the living room, great room dining room & master bedroom. Crown molding, solid wood doors with brushed bronze hardware, knock down finish & bull nose details throughout. Half walls, archways & accent niches. The sellers have maintained this home impeccably well and have added $20,000+ in improvements. Gas fireplace with built in bookcases in the great room. Recessed lighting, decorator fans and lighting. The office with closet off of the front entry doubles as a fourth bedroom. This stately Classic home has great curb appeal with brick and hard coat stucco siding and mature landscaping. Oversized driveway and three car garage with epoxy floor. Surrounded by beautifully designed and constructed homes with ample lot sizes. Nature Trail is a gated community with guarded entry, sidewalks, underground utilities & walking trails. 400 acres of preserved land in this 750 acre subdivision. Community building with pool, spa, tennis courts & playground. Located off of I10 with easy access to historic downtown Pensacola & the water within 20 minutes. Close to Publix, the bank & Starbucks. Better than new! This is a comfortable, turn key home, ready for its new owner.
Last Buyer's Agent
Clare Podemski
KELLER WILLIAMS REALTY GULF COAST
Home Details
Home Type
- Single Family
Est. Annual Taxes
- $4,260
Year Built
- Built in 2008
Lot Details
- 0.36 Acre Lot
- Lot Dimensions: 38
- Interior Lot
HOA Fees
- $81 Monthly HOA Fees
Parking
- 3 Car Garage
- Side or Rear Entrance to Parking
- Garage Door Opener
- Guest Parking
Home Design
- Contemporary Architecture
- Traditional Architecture
- Brick Exterior Construction
- Slab Foundation
- Frame Construction
- Shingle Roof
Interior Spaces
- 2,512 Sq Ft Home
- 1-Story Property
- Bookcases
- Chair Railings
- Crown Molding
- Vaulted Ceiling
- Ceiling Fan
- Skylights
- Recessed Lighting
- Fireplace
- Double Pane Windows
- Shutters
- Blinds
- Insulated Doors
- Formal Dining Room
- Screened Porch
- Inside Utility
Kitchen
- Updated Kitchen
- Breakfast Area or Nook
- Eat-In Kitchen
- Breakfast Bar
- Self-Cleaning Oven
- Built-In Microwave
- Dishwasher
- Granite Countertops
- Disposal
Flooring
- Carpet
- Tile
- Vinyl
Bedrooms and Bathrooms
- 4 Bedrooms
- Split Bedroom Floorplan
- Dual Closets
- Walk-In Closet
- Remodeled Bathroom
- Solid Surface Bathroom Countertops
- Tile Bathroom Countertop
- Cultured Marble Bathroom Countertops
- Dual Vanity Sinks in Primary Bathroom
- Jetted Tub in Primary Bathroom
- Soaking Tub
- Spa Bath
- Separate Shower
Laundry
- Laundry Room
- Washer and Dryer Hookup
Home Security
- Home Security System
- Fire and Smoke Detector
Eco-Friendly Details
- Energy-Efficient Insulation
Pool
- Indoor Pool
- In Ground Pool
- Spa
- Screen Enclosure
- Vinyl Pool
Outdoor Features
- Patio
- Lanai
- Gazebo
Schools
- Beulah Elementary School
- Woodham Middle School
- Pine Forest High School
Utilities
- Central Heating and Cooling System
- Heat Pump System
- Baseboard Heating
- Underground Utilities
- Electric Water Heater
- High Speed Internet
- Cable TV Available
Listing and Financial Details
- Assessor Parcel Number 091S314200060008
Community Details
Overview
- Association fees include deed restrictions, management
- Nature Trail Subdivision
Amenities
- Picnic Area
- Game Room
Recreation
- Tennis Courts
- Community Playground
- Fitness Center
- Community Pool
Security
- Building Security
- Gated Community
Ownership History
Purchase Details
Purchase Details
Home Financials for this Owner
Home Financials are based on the most recent Mortgage that was taken out on this home.Purchase Details
Home Financials for this Owner
Home Financials are based on the most recent Mortgage that was taken out on this home.Purchase Details
Home Financials for this Owner
Home Financials are based on the most recent Mortgage that was taken out on this home.Purchase Details
Home Financials for this Owner
Home Financials are based on the most recent Mortgage that was taken out on this home.Purchase Details
Home Financials for this Owner
Home Financials are based on the most recent Mortgage that was taken out on this home.Similar Homes in Pensacola, FL
Home Values in the Area
Average Home Value in this Area
Purchase History
| Date | Type | Sale Price | Title Company |
|---|---|---|---|
| Deed | $100 | None Listed On Document | |
| Warranty Deed | $630,000 | None Listed On Document | |
| Warranty Deed | $370,000 | Surety Land Title Of Fl Llc | |
| Warranty Deed | $369,500 | Surety Land Title Of Fl Llc | |
| Warranty Deed | $377,000 | Stewart Acquire Land Title L | |
| Corporate Deed | $405,000 | Reliable Land Title Corp |
Mortgage History
| Date | Status | Loan Amount | Loan Type |
|---|---|---|---|
| Previous Owner | $296,000 | New Conventional | |
| Previous Owner | $332,550 | New Conventional | |
| Previous Owner | $300,000 | New Conventional | |
| Previous Owner | $364,500 | Purchase Money Mortgage |
Property History
| Date | Event | Price | Change | Sq Ft Price |
|---|---|---|---|---|
| 05/16/2023 05/16/23 | Sold | $630,000 | 0.0% | $249 / Sq Ft |
| 04/15/2023 04/15/23 | Pending | -- | -- | -- |
| 03/29/2023 03/29/23 | For Sale | $630,000 | +70.5% | $249 / Sq Ft |
| 05/15/2014 05/15/14 | Sold | $369,500 | -7.5% | $147 / Sq Ft |
| 03/23/2014 03/23/14 | Pending | -- | -- | -- |
| 06/26/2013 06/26/13 | For Sale | $399,500 | -- | $159 / Sq Ft |
Tax History Compared to Growth
Tax History
| Year | Tax Paid | Tax Assessment Tax Assessment Total Assessment is a certain percentage of the fair market value that is determined by local assessors to be the total taxable value of land and additions on the property. | Land | Improvement |
|---|---|---|---|---|
| 2024 | $4,260 | $502,382 | $100,000 | $402,382 |
| 2023 | $4,260 | $356,983 | $0 | $0 |
| 2022 | $4,164 | $346,586 | $0 | $0 |
| 2021 | $4,165 | $336,492 | $0 | $0 |
| 2020 | $4,044 | $331,847 | $0 | $0 |
| 2019 | $3,977 | $324,387 | $0 | $0 |
| 2018 | $3,975 | $318,339 | $0 | $0 |
| 2017 | $3,970 | $311,792 | $0 | $0 |
| 2016 | $3,946 | $305,380 | $0 | $0 |
| 2015 | $4,283 | $282,414 | $0 | $0 |
| 2014 | $3,483 | $264,015 | $0 | $0 |
Agents Affiliated with this Home
-
Carole Neuner

Seller's Agent in 2023
Carole Neuner
Levin Rinke Realty
(850) 712-0116
3 in this area
58 Total Sales
-
Vicki Hodges

Buyer's Agent in 2023
Vicki Hodges
Levin Rinke Realty
(850) 776-9717
14 in this area
254 Total Sales
-
Chris Reid

Seller's Agent in 2014
Chris Reid
Emerald Coast Realty Pros
(850) 485-3575
2 in this area
83 Total Sales
-

Buyer's Agent in 2014
Clare Podemski
KELLER WILLIAMS REALTY GULF COAST
Map
Source: Pensacola Association of REALTORS®
MLS Number: 446635
APN: 09-1S-31-4200-060-008
- 8315 Foxtail Loop
- 8297 Foxtail Loop
- 8760 Foxtail Loop
- 8718 Foxtail Loop
- 8821 Marsh Elder Dr
- 8817 Marsh Elder Dr
- 5807 Dahoon Dr
- 8695 Foxtail Loop
- 5837 Dahoon Dr
- 8158 Foxtail Loop
- 8867 Foxtail Loop
- 8664 Foxtail Loop
- 8780 Spider Lily Way
- 8414 Foxtail Loop
- 8560 Salt Grass Dr W
- 8419 Foxtail Loop
- 8462 Salt Grass Dr W
- 8901 Salt Grass Dr
- 5718 Sparkleberry Ln
- 8926 Salt Grass Dr
