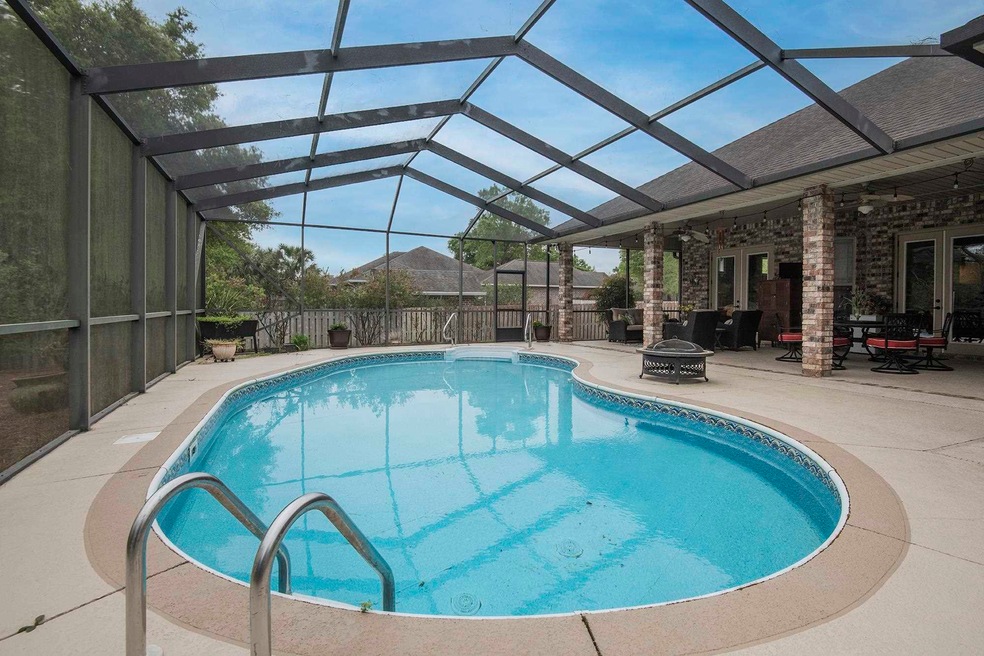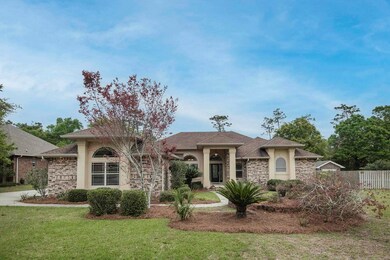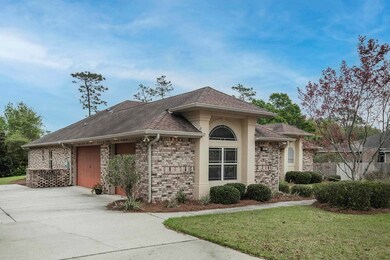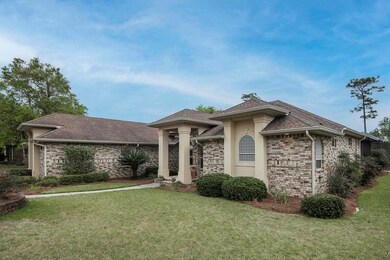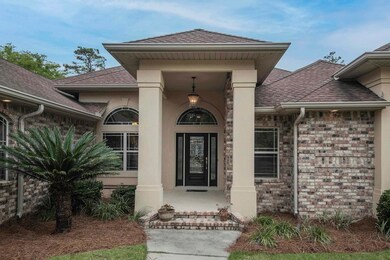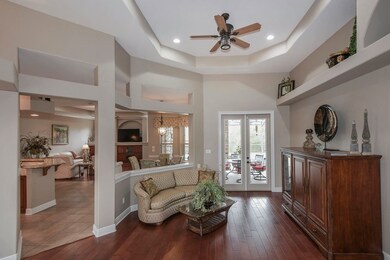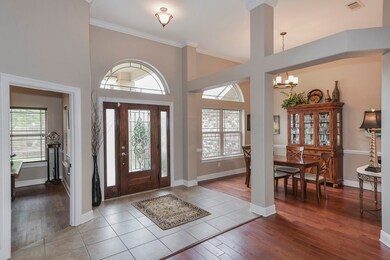
8327 Foxtail Loop Pensacola, FL 32526
Northwest Pensacola NeighborhoodHighlights
- Fitness Center
- In Ground Pool
- Contemporary Architecture
- Building Security
- Gated Community
- Wood Flooring
About This Home
As of May 2023Beautiful home located in gated community of Nature Trail! Executive home with gorgeous screened enclosed lanai and pool backing up to Nature Trail preserved land! This spacious home is an open split floor plan with 4 bedrooms and 2.5 baths. High ceilings throughout home. The inviting entrance has a large foyer which opens to formal dining room, formal sitting area and office/4th bedroom. The great room, kitchen, formal living and primary bedroom open to the covered patio and pool. Perfect flow for entertaining! The open kitchen offers custom cabinetry, granite counters, stainless steel appliances, bronze hardware, tile back splash and tile floors. The kitchen overlooks the great room with gas fireplace, built in bookcases, recessed lighting and cozy breakfast nook with views of the lanai and pool. The primary bedroom includes views of the pool, trey ceiling, two walk in closets, spacious bath has double vanities, separate glass enclosed shower & jetted tub. The fourth bedroom is off the foyer and doubles as a study/office. Nature Trail is a gated community with guarded entry, sidewalks, underground utilities and walking trails. 400 acres of preserved land in this 750 acre subdivision. Community lodge with pool, spa, tennis courts, playground, and work out room. Located off I-10 and 20 minutes to historic downtown Pensacola.
Home Details
Home Type
- Single Family
Est. Annual Taxes
- $4,260
Year Built
- Built in 2008
Lot Details
- 0.36 Acre Lot
- Lot Dimensions: 100
- Interior Lot
HOA Fees
- $140 Monthly HOA Fees
Parking
- 3 Car Garage
- Side or Rear Entrance to Parking
- Garage Door Opener
Home Design
- Contemporary Architecture
- Slab Foundation
- Frame Construction
- Shingle Roof
Interior Spaces
- 2,529 Sq Ft Home
- 1-Story Property
- Bookcases
- Chair Railings
- Crown Molding
- High Ceiling
- Ceiling Fan
- Skylights
- Recessed Lighting
- Fireplace
- Double Pane Windows
- Shutters
- Blinds
- Insulated Doors
- Formal Dining Room
- Screened Porch
- Inside Utility
- Washer and Dryer Hookup
Kitchen
- Eat-In Kitchen
- Breakfast Bar
- Self-Cleaning Oven
- Built-In Microwave
- Dishwasher
- Granite Countertops
- Disposal
Flooring
- Wood
- Tile
Bedrooms and Bathrooms
- 4 Bedrooms
- Split Bedroom Floorplan
- Dual Closets
- Walk-In Closet
- Cultured Marble Bathroom Countertops
- Dual Vanity Sinks in Primary Bathroom
- Private Water Closet
- Jetted Tub in Primary Bathroom
- Soaking Tub
- Spa Bath
- Separate Shower
Home Security
- Home Security System
- Fire and Smoke Detector
Eco-Friendly Details
- Energy-Efficient Insulation
Pool
- In Ground Pool
- Spa
- Saltwater Pool
- Screen Enclosure
- Vinyl Pool
Outdoor Features
- Patio
- Lanai
- Gazebo
Schools
- Beulah Elementary And Middle School
- Pine Forest High School
Utilities
- Central Heating and Cooling System
- Heat Pump System
- Baseboard Heating
- Underground Utilities
- Electric Water Heater
- High Speed Internet
- Cable TV Available
Listing and Financial Details
- Assessor Parcel Number 091S314200060008
Community Details
Overview
- Association fees include deed restrictions, management, recreation facility
- Nature Trail Subdivision
Amenities
- Picnic Area
- Game Room
Recreation
- Tennis Courts
- Community Playground
- Fitness Center
- Community Pool
Security
- Building Security
- Gated Community
Ownership History
Purchase Details
Purchase Details
Home Financials for this Owner
Home Financials are based on the most recent Mortgage that was taken out on this home.Purchase Details
Home Financials for this Owner
Home Financials are based on the most recent Mortgage that was taken out on this home.Purchase Details
Home Financials for this Owner
Home Financials are based on the most recent Mortgage that was taken out on this home.Purchase Details
Home Financials for this Owner
Home Financials are based on the most recent Mortgage that was taken out on this home.Purchase Details
Home Financials for this Owner
Home Financials are based on the most recent Mortgage that was taken out on this home.Similar Homes in Pensacola, FL
Home Values in the Area
Average Home Value in this Area
Purchase History
| Date | Type | Sale Price | Title Company |
|---|---|---|---|
| Deed | $100 | None Listed On Document | |
| Warranty Deed | $630,000 | None Listed On Document | |
| Warranty Deed | $370,000 | Surety Land Title Of Fl Llc | |
| Warranty Deed | $369,500 | Surety Land Title Of Fl Llc | |
| Warranty Deed | $377,000 | Stewart Acquire Land Title L | |
| Corporate Deed | $405,000 | Reliable Land Title Corp |
Mortgage History
| Date | Status | Loan Amount | Loan Type |
|---|---|---|---|
| Previous Owner | $296,000 | New Conventional | |
| Previous Owner | $332,550 | New Conventional | |
| Previous Owner | $300,000 | New Conventional | |
| Previous Owner | $364,500 | Purchase Money Mortgage |
Property History
| Date | Event | Price | Change | Sq Ft Price |
|---|---|---|---|---|
| 05/16/2023 05/16/23 | Sold | $630,000 | 0.0% | $249 / Sq Ft |
| 04/15/2023 04/15/23 | Pending | -- | -- | -- |
| 03/29/2023 03/29/23 | For Sale | $630,000 | +70.5% | $249 / Sq Ft |
| 05/15/2014 05/15/14 | Sold | $369,500 | -7.5% | $147 / Sq Ft |
| 03/23/2014 03/23/14 | Pending | -- | -- | -- |
| 06/26/2013 06/26/13 | For Sale | $399,500 | -- | $159 / Sq Ft |
Tax History Compared to Growth
Tax History
| Year | Tax Paid | Tax Assessment Tax Assessment Total Assessment is a certain percentage of the fair market value that is determined by local assessors to be the total taxable value of land and additions on the property. | Land | Improvement |
|---|---|---|---|---|
| 2024 | $4,260 | $502,382 | $100,000 | $402,382 |
| 2023 | $4,260 | $356,983 | $0 | $0 |
| 2022 | $4,164 | $346,586 | $0 | $0 |
| 2021 | $4,165 | $336,492 | $0 | $0 |
| 2020 | $4,044 | $331,847 | $0 | $0 |
| 2019 | $3,977 | $324,387 | $0 | $0 |
| 2018 | $3,975 | $318,339 | $0 | $0 |
| 2017 | $3,970 | $311,792 | $0 | $0 |
| 2016 | $3,946 | $305,380 | $0 | $0 |
| 2015 | $4,283 | $282,414 | $0 | $0 |
| 2014 | $3,483 | $264,015 | $0 | $0 |
Agents Affiliated with this Home
-

Seller's Agent in 2023
Carole Neuner
Levin Rinke Realty
(850) 712-0116
3 in this area
57 Total Sales
-

Buyer's Agent in 2023
Vicki Hodges
Levin Rinke Realty
(850) 776-9717
14 in this area
253 Total Sales
-

Seller's Agent in 2014
Chris Reid
Emerald Coast Realty Pros
(850) 485-3575
2 in this area
84 Total Sales
-
C
Buyer's Agent in 2014
Clare Podemski
KELLER WILLIAMS REALTY GULF COAST
Map
Source: Pensacola Association of REALTORS®
MLS Number: 624481
APN: 09-1S-31-4200-060-008
- 8315 Foxtail Loop
- 8297 Foxtail Loop
- 8280 Foxtail Loop
- 8695 Foxtail Loop
- 5837 Dahoon Dr
- 8402 Foxtail Loop
- 8158 Foxtail Loop
- 8171 Foxtail Loop
- 8664 Foxtail Loop
- 8757 Spider Lily Way
- 8414 Foxtail Loop
- 8419 Foxtail Loop
- 8508 Salt Grass Dr W
- 8462 Salt Grass Dr W
- 8901 Salt Grass Dr
- 5718 Sparkleberry Ln
- 8926 Salt Grass Dr
- 8667 Salt Grass Dr
- 5961 Dahoon Dr
- 6036 Dahoon Dr
