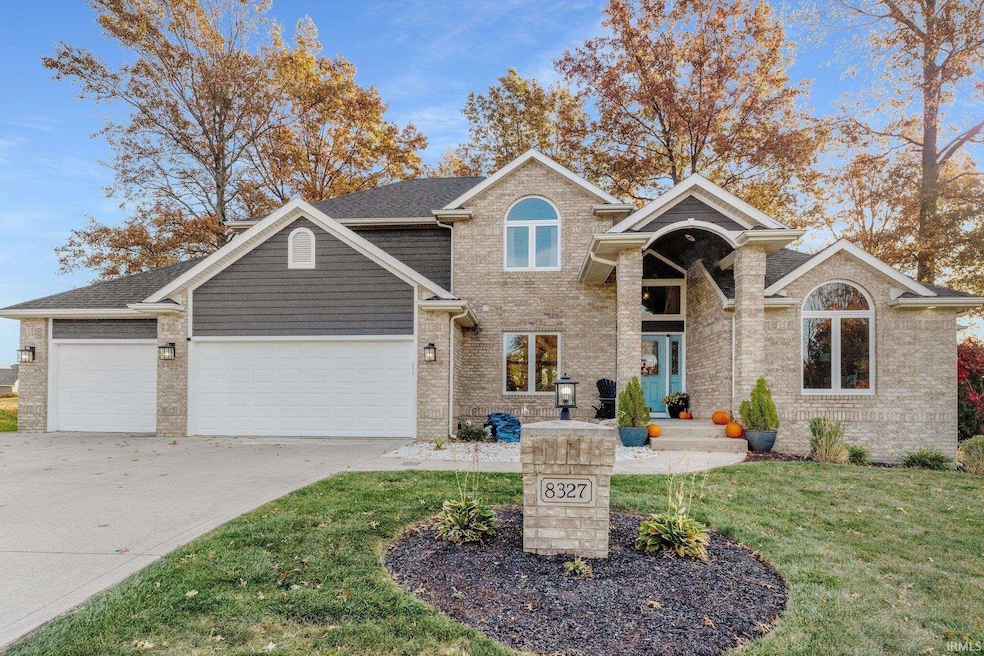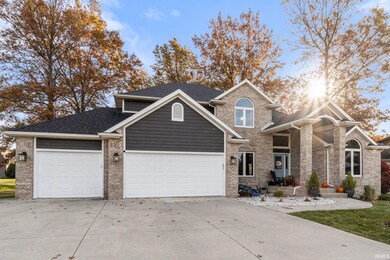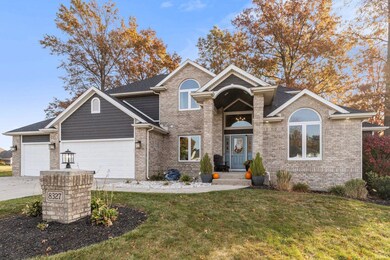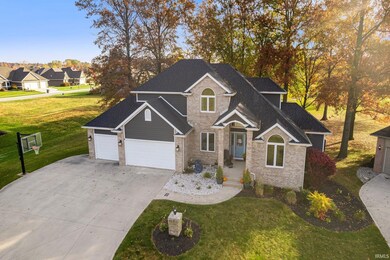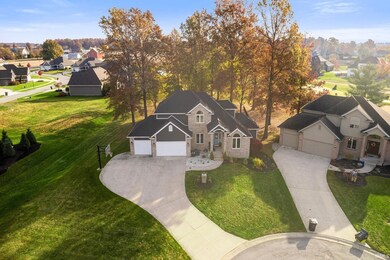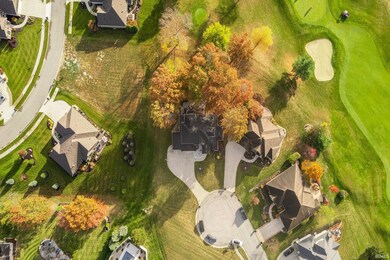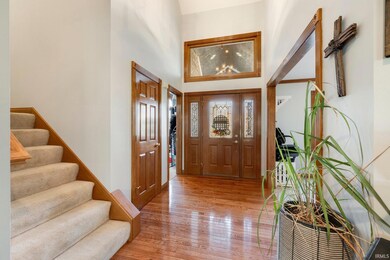
8327 Norwood Ct Fort Wayne, IN 46835
Northeast Fort Wayne NeighborhoodHighlights
- Golf Course Community
- Golf Course View
- Vaulted Ceiling
- Primary Bedroom Suite
- Open Floorplan
- Partially Wooded Lot
About This Home
As of December 2024Welcome to this beautifully updated home in the desirable Cherry Hill addition, situated on an expansive 0.4-acre lot and boasting 3,985 sq. ft. of luxurious living space. This home has had over $125,000 worth of updates since the fall of 2021!! This stunning residence features five spacious bedrooms, three full bathrooms, and a convenient half bath, making it perfect for families and entertaining. As you enter, you’ll be greeted by an inviting open layout enhanced by fresh interior paint and new Stainmaster carpet throughout the first floor. The heart of the home is the gourmet kitchen, equipped with high-end KitchenAid appliances and elegant granite countertops, complemented by an undermount sink and faucet. Retreat to the luxurious master suite, complete with an upgraded bathroom and large walk-in closet. An additional office space provides the perfect setting for remote work or study. The abundant windows throughout the home allow for natural light to fill every room. The finished basement is an entertainer’s dream, featuring a stylish bar area that’s perfect for gatherings or cozy movie nights. The home is designed for year-round comfort, with a new HVAC system and a tankless water heater, ensuring your family stays comfortable no matter the season. Step outside to your private outdoor oasis, featuring a 900 sq. ft. stamped and stained concrete patio and a new deck, ideal for hosting summer barbecues or enjoying quiet evenings under the stars. The property is fully enclosed by a black metal fence, providing security and peace of mind. The exterior has been tastefully updated with durable vinyl siding and Hardy board, while the roof has been completely replaced, ensuring lasting quality. Located just moments from Cherry Hill Golf Course, you’ll enjoy views of Hole #5 right from your backyard. This residence truly combines elegance, modern amenities, and a prime location in Cherry Hill. Don’t miss your chance to make this exceptional property your forever home! Schedule a private showing today!
Last Agent to Sell the Property
Keller Williams Realty Group Brokerage Email: bferrell@kw.com Listed on: 10/30/2024

Home Details
Home Type
- Single Family
Est. Annual Taxes
- $6,298
Year Built
- Built in 2000
Lot Details
- 0.4 Acre Lot
- Lot Dimensions are 117x148
- Backs to Open Ground
- Cul-De-Sac
- Property has an invisible fence for dogs
- Aluminum or Metal Fence
- Landscaped
- Level Lot
- Partially Wooded Lot
- Property is zoned R1
HOA Fees
- $75 Monthly HOA Fees
Parking
- 3 Car Attached Garage
- Garage Door Opener
- Driveway
- Off-Street Parking
Home Design
- Traditional Architecture
- Brick Exterior Construction
- Poured Concrete
- Shingle Roof
- Cement Board or Planked
- Vinyl Construction Material
Interior Spaces
- 2-Story Property
- Open Floorplan
- Bar
- Crown Molding
- Tray Ceiling
- Vaulted Ceiling
- Ceiling Fan
- Gas Log Fireplace
- Pocket Doors
- Entrance Foyer
- Living Room with Fireplace
- Formal Dining Room
- Golf Course Views
- Fire and Smoke Detector
- Laundry on main level
Kitchen
- Breakfast Bar
- Walk-In Pantry
- Kitchen Island
- Stone Countertops
- Utility Sink
Flooring
- Wood
- Carpet
- Tile
- Vinyl
Bedrooms and Bathrooms
- 5 Bedrooms
- Primary Bedroom Suite
- Split Bedroom Floorplan
- Walk-In Closet
- Double Vanity
- Whirlpool Bathtub
- Bathtub With Separate Shower Stall
Finished Basement
- Basement Fills Entire Space Under The House
- Sump Pump
- 1 Bathroom in Basement
- 1 Bedroom in Basement
- Natural lighting in basement
Schools
- Arlington Elementary School
- Jefferson Middle School
- Northrop High School
Utilities
- Forced Air Heating and Cooling System
- Heating System Uses Gas
- Cable TV Available
Additional Features
- Covered patio or porch
- Suburban Location
Listing and Financial Details
- Assessor Parcel Number 02-08-14-127-016.000-072
Community Details
Overview
- Cherry Hill Subdivision
Recreation
- Golf Course Community
- Community Pool
Ownership History
Purchase Details
Home Financials for this Owner
Home Financials are based on the most recent Mortgage that was taken out on this home.Purchase Details
Home Financials for this Owner
Home Financials are based on the most recent Mortgage that was taken out on this home.Purchase Details
Home Financials for this Owner
Home Financials are based on the most recent Mortgage that was taken out on this home.Similar Homes in Fort Wayne, IN
Home Values in the Area
Average Home Value in this Area
Purchase History
| Date | Type | Sale Price | Title Company |
|---|---|---|---|
| Warranty Deed | $560,000 | None Listed On Document | |
| Quit Claim Deed | -- | -- | |
| Warranty Deed | $458,900 | Metropolitan Title Of In Llc |
Mortgage History
| Date | Status | Loan Amount | Loan Type |
|---|---|---|---|
| Open | $448,000 | New Conventional | |
| Previous Owner | $88,000 | Credit Line Revolving | |
| Previous Owner | $413,010 | New Conventional | |
| Previous Owner | $206,000 | Adjustable Rate Mortgage/ARM | |
| Previous Owner | $50,000 | Credit Line Revolving |
Property History
| Date | Event | Price | Change | Sq Ft Price |
|---|---|---|---|---|
| 12/13/2024 12/13/24 | Sold | $560,000 | -1.7% | $124 / Sq Ft |
| 11/01/2024 11/01/24 | Pending | -- | -- | -- |
| 10/31/2024 10/31/24 | For Sale | $569,900 | -- | $126 / Sq Ft |
Tax History Compared to Growth
Tax History
| Year | Tax Paid | Tax Assessment Tax Assessment Total Assessment is a certain percentage of the fair market value that is determined by local assessors to be the total taxable value of land and additions on the property. | Land | Improvement |
|---|---|---|---|---|
| 2024 | $6,298 | $546,300 | $87,800 | $458,500 |
| 2023 | $6,298 | $544,500 | $87,800 | $456,700 |
| 2022 | $5,720 | $499,600 | $87,800 | $411,800 |
| 2021 | $4,626 | $406,900 | $71,700 | $335,200 |
| 2020 | $4,208 | $380,300 | $71,700 | $308,600 |
| 2019 | $4,166 | $378,600 | $71,700 | $306,900 |
| 2018 | $3,953 | $356,900 | $71,700 | $285,200 |
| 2017 | $3,984 | $356,100 | $71,700 | $284,400 |
| 2016 | $3,951 | $359,100 | $71,700 | $287,400 |
| 2014 | $3,690 | $354,700 | $71,700 | $283,000 |
| 2013 | $3,780 | $363,800 | $71,700 | $292,100 |
Agents Affiliated with this Home
-
Brandon Ferrell

Seller's Agent in 2024
Brandon Ferrell
Keller Williams Realty Group
(260) 414-9521
2 in this area
335 Total Sales
-
Kevin Dant
K
Buyer's Agent in 2024
Kevin Dant
Mike Thomas Assoc., Inc
(260) 489-2000
2 in this area
12 Total Sales
Map
Source: Indiana Regional MLS
MLS Number: 202442128
APN: 02-08-14-127-016.000-072
- 7016 Hawksnest Trail
- 6927 Hawksnest Trail
- 8105 Mystic Dr
- 8018 Taliesin Way
- 8423 Cinnabar Ct
- 6704 Cherry Hill Pkwy
- 6815 Nighthawk Dr
- 6435 Cathedral Oaks Place
- 8014 Westwick Place
- 7007 Hazelett Rd
- 8206 Castle Pines Place
- 6911 Cherbourg Dr
- 7289 Wolfsboro Ln
- 7505 Sweet Spire Dr
- 7302 Lemmy Ln
- 8005 Mackinac Cove
- 6711 Orial Place
- 8401 Rothman Rd
- 7901 Rothman Rd
- 6326 Treasure Cove
