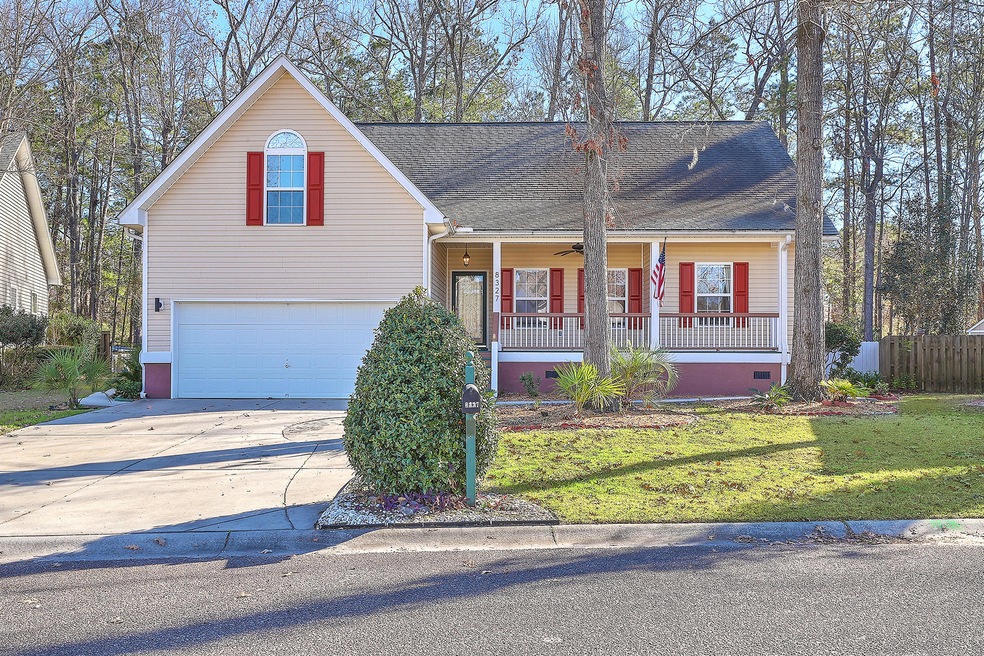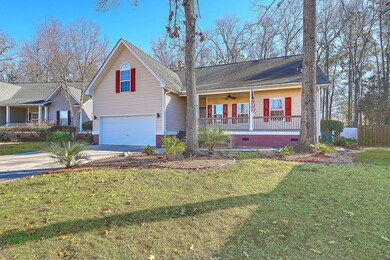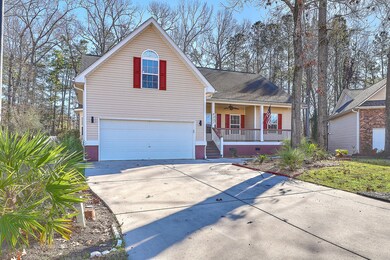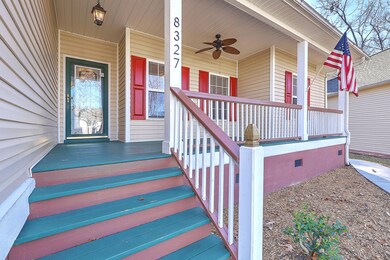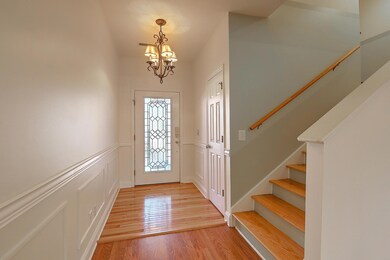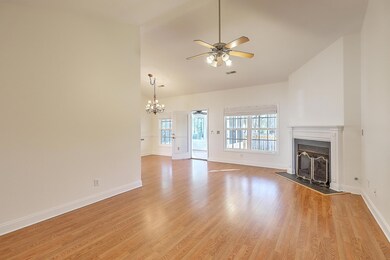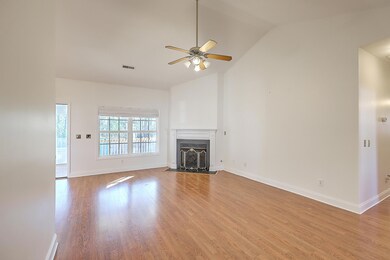
8327 Tyrian Path North Charleston, SC 29418
Highlights
- Finished Room Over Garage
- Deck
- Traditional Architecture
- Fort Dorchester High School Rated A-
- Wooded Lot
- Cathedral Ceiling
About This Home
As of June 2020Welcome home! This gorgeous, move-in ready home sits within the beautiful community of Indigo Fields. Driving up, you'll fall in love with the privacy, as the home is located in the subsection of Indigo on the Ashley on a cul de sac. Sit back and relax on the FULL front porch as you enjoy your morning coffee. Upon walking through the front door, you are welcomed by the beautiful floors, high vaulted ceilings, and a gas log fireplace. Flowing from the living room, you are greeted by the formal dining room and stunning kitchen with stainless steel appliances, breakfast bar and nook. Down the hall is where you will find nice size bedrooms, custom guest bath, and spacious master.The fourth bedroom is the FROG just up the stairs as you walk in the front door with both closet space and easy attic accesLocated just outside the dining room, you will find the sun room with plenty of natural light. Walk out onto the covered deck and if that's not enough, there is a patio just down the steps! The back yard is HUGE and is complemented by its landscaping, paved pathways, and privacy as it backs up to a wooded area. Having the seclusion of being in the back of the neighborhood, while also being close to the marsh, is a win win. Come see it for yourself! A $1500 Lender Credit is available and will be applied towards the buyer's closing costs and pre-paids if the buyer chooses to use the seller's preferred lender. This credit is in addition to any negotiated seller concessions.
Last Agent to Sell the Property
Carolina One Real Estate License #109825 Listed on: 01/22/2020

Home Details
Home Type
- Single Family
Est. Annual Taxes
- $2,008
Year Built
- Built in 2003
Lot Details
- 0.29 Acre Lot
- Cul-De-Sac
- Privacy Fence
- Wood Fence
- Interior Lot
- Wooded Lot
HOA Fees
- $13 Monthly HOA Fees
Parking
- 2 Car Garage
- Finished Room Over Garage
- Garage Door Opener
Home Design
- Traditional Architecture
- Architectural Shingle Roof
- Vinyl Siding
Interior Spaces
- 2,050 Sq Ft Home
- 1-Story Property
- Smooth Ceilings
- Cathedral Ceiling
- Ceiling Fan
- Stubbed Gas Line For Fireplace
- Gas Log Fireplace
- Window Treatments
- Entrance Foyer
- Family Room with Fireplace
- Formal Dining Room
- Sun or Florida Room
- Crawl Space
- Storm Doors
Kitchen
- Eat-In Kitchen
- Dishwasher
Flooring
- Laminate
- Ceramic Tile
Bedrooms and Bathrooms
- 4 Bedrooms
- Walk-In Closet
- 2 Full Bathrooms
- Garden Bath
Laundry
- Laundry Room
- Dryer
- Washer
Outdoor Features
- Deck
- Screened Patio
- Exterior Lighting
- Front Porch
Schools
- Windsor Hill Elementary School
- River Oaks Middle School
- Ft. Dorchester High School
Utilities
- Central Air
- Heat Pump System
Community Details
- Indigo Fields Subdivision
Ownership History
Purchase Details
Home Financials for this Owner
Home Financials are based on the most recent Mortgage that was taken out on this home.Purchase Details
Home Financials for this Owner
Home Financials are based on the most recent Mortgage that was taken out on this home.Purchase Details
Home Financials for this Owner
Home Financials are based on the most recent Mortgage that was taken out on this home.Purchase Details
Purchase Details
Purchase Details
Similar Homes in the area
Home Values in the Area
Average Home Value in this Area
Purchase History
| Date | Type | Sale Price | Title Company |
|---|---|---|---|
| Deed | $295,000 | Southeastern Title Company | |
| Warranty Deed | $285,000 | None Available | |
| Interfamily Deed Transfer | -- | -- | |
| Interfamily Deed Transfer | -- | -- | |
| Deed | $219,900 | -- | |
| Deed | $340,000 | -- |
Mortgage History
| Date | Status | Loan Amount | Loan Type |
|---|---|---|---|
| Open | $295,000 | VA | |
| Previous Owner | $270,000 | New Conventional | |
| Previous Owner | $100,000 | Credit Line Revolving | |
| Previous Owner | $330,000 | Reverse Mortgage Home Equity Conversion Mortgage |
Property History
| Date | Event | Price | Change | Sq Ft Price |
|---|---|---|---|---|
| 06/25/2020 06/25/20 | Sold | $295,000 | -6.3% | $144 / Sq Ft |
| 05/13/2020 05/13/20 | Pending | -- | -- | -- |
| 01/22/2020 01/22/20 | For Sale | $315,000 | +10.5% | $154 / Sq Ft |
| 06/11/2018 06/11/18 | Sold | $285,000 | -1.7% | $139 / Sq Ft |
| 04/25/2018 04/25/18 | Pending | -- | -- | -- |
| 03/31/2018 03/31/18 | For Sale | $290,000 | -- | $141 / Sq Ft |
Tax History Compared to Growth
Tax History
| Year | Tax Paid | Tax Assessment Tax Assessment Total Assessment is a certain percentage of the fair market value that is determined by local assessors to be the total taxable value of land and additions on the property. | Land | Improvement |
|---|---|---|---|---|
| 2024 | $157 | $15,147 | $5,000 | $10,147 |
| 2023 | $157 | $11,735 | $3,200 | $8,535 |
| 2022 | $2,997 | $11,740 | $3,200 | $8,540 |
| 2021 | $2,997 | $11,740 | $3,200 | $8,540 |
| 2020 | $2,789 | $11,735 | $3,200 | $8,535 |
| 2019 | $2,750 | $11,345 | $2,600 | $8,745 |
| 2018 | $2,059 | $8,260 | $3,000 | $5,260 |
| 2017 | $1,998 | $8,260 | $3,000 | $5,260 |
| 2016 | $1,998 | $8,260 | $3,000 | $5,260 |
| 2015 | $1,993 | $8,260 | $3,000 | $5,260 |
| 2014 | $1,779 | $236,670 | $0 | $0 |
Agents Affiliated with this Home
-
Thorn Cathcart
T
Seller's Agent in 2020
Thorn Cathcart
Carolina One Real Estate
(843) 609-5925
79 Total Sales
-
Cindy Nicholas
C
Buyer's Agent in 2020
Cindy Nicholas
EXP Realty LLC
(843) 847-1653
115 Total Sales
-
Lynne Hall

Seller's Agent in 2018
Lynne Hall
Carolina One Real Estate
(843) 224-5724
39 Total Sales
-
Jonathan Hoff

Buyer's Agent in 2018
Jonathan Hoff
The Boulevard Company
(843) 619-7816
92 Total Sales
Map
Source: CHS Regional MLS
MLS Number: 20001992
APN: 181-14-03-032
- 8320 Tyrian Path
- 5540 Indigo Fields Blvd
- 8316 Dye Makers
- 5505 Indigo Makers Trace
- 106 Scottswood Dr
- 8245 Governors Walk
- 119 Scottswood Dr
- 113 Broadmarsh Ct
- 123 Lewisfield Dr
- 5509 Copper Trace
- 8153 Governors Walk
- 5359 Curtisston Ct
- 103 Windsor Ct
- 310 Christiee Ct
- 8309 Berringer Bluff
- 8328 Berringer Bluff
- 8300 Berringer Bluff
- 529 Laurel Ridge Rd
- 8330 Longridge Rd
- 5511 Colonial Chatsworth Cir
