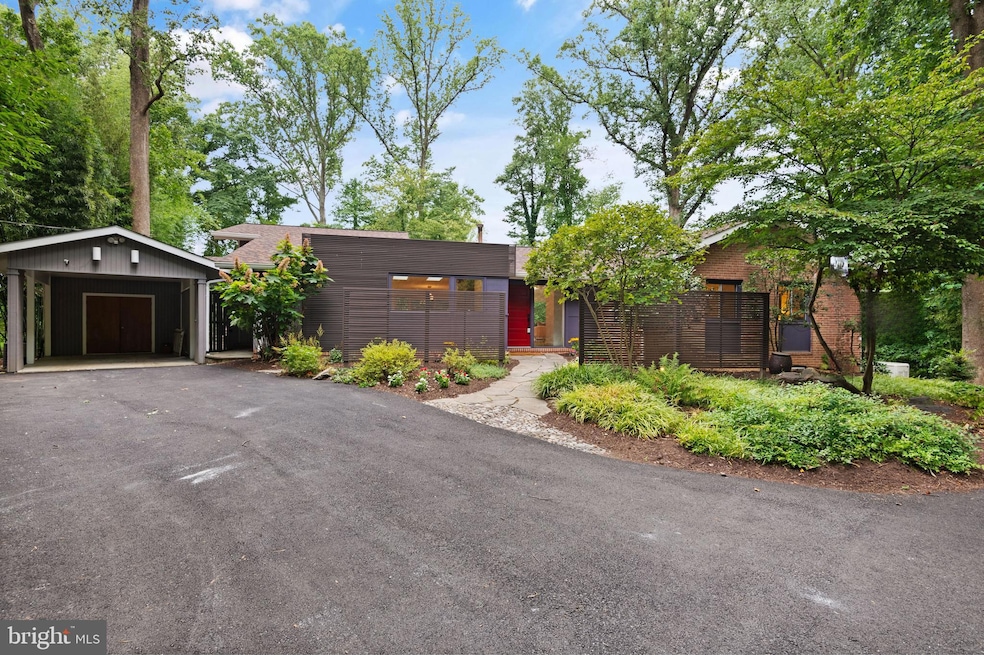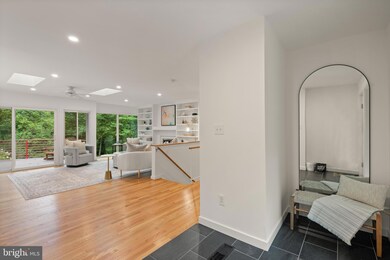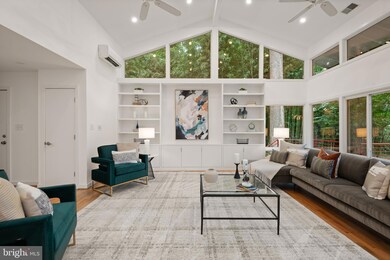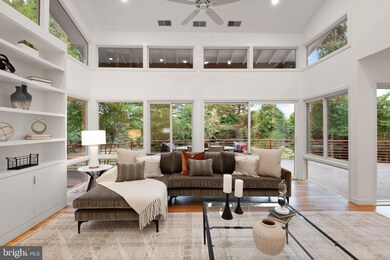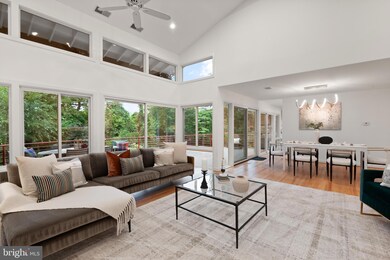
8328 Fenway Rd Bethesda, MD 20817
Carderock Springs NeighborhoodHighlights
- On Golf Course
- Gourmet Kitchen
- 0.52 Acre Lot
- Carderock Springs Elementary School Rated A
- Scenic Views
- Open Floorplan
About This Home
As of February 2025Welcome to 8328 Fenway Road, an exquisite mid-century modern residence in Bethesda's highly sought-after Carderock Springs neighborhood. This home has been expanded front and back and offers wonderful living space, a fabulous open floor plan, and views galore. It is located on a prime lot adjacent to the golf course of the Congressional Country Club. The home's interior features an open layout, allowing for flexible use of the space and abundant natural light through the windows. The renovated family room is ideal for both entertainment and relaxation. The exceptional kitchen includes high-quality cabinets, a Blue Star 4 Burner Gas Stove with griddle, a Miele Microwave, 2 Asko Dishwashers, and a Subzero Fridge with Freezer compartments, making it perfect for hosting celebratory feasts and gatherings of any size. There is a large principal bedroom with an en-suite bathroom in addition to 4 additional bedrooms, 2 more bathrooms, and a walk-out lower level. Home improvements and updates have been made. Most recently (2024): the home was freshly painted. From 2022-2023, the foyer was extended, the kitchen was renovated and relocated from the center of the house to the front, built-in bookcases were put in and a pantry was created. A new roof, dryer, and heat pump were installed as well. In 2021, the water heater was replaced. Come and see this property that is just minutes away from Carderock Springs Swim and Tennis Club, C&O Canal, and Great Falls Park as well as shopping in Potomac Village. One of the most popular neighborhoods in equally close proximity to DC, NoVa, and downtown Bethesda. Don't miss the opportunity to make this property your own!.....Pre-Inspections welcome!!
Home Details
Home Type
- Single Family
Est. Annual Taxes
- $11,923
Year Built
- Built in 1962 | Remodeled in 2022
Lot Details
- 0.52 Acre Lot
- On Golf Course
- Cul-De-Sac
- East Facing Home
- Landscaped
- Extensive Hardscape
- Property is in excellent condition
- Property is zoned R200, Res., One-Fam (Formerly R-R)
Property Views
- Scenic Vista
- Woods
- Garden
Home Design
- Midcentury Modern Architecture
- Brick Exterior Construction
- Shingle Roof
- Wood Siding
- Active Radon Mitigation
Interior Spaces
- Property has 2 Levels
- Open Floorplan
- Built-In Features
- Vaulted Ceiling
- Ceiling Fan
- Skylights
- Recessed Lighting
- 2 Fireplaces
- Double Pane Windows
- Window Treatments
- Sliding Windows
- Sliding Doors
- Insulated Doors
- Family Room Off Kitchen
Kitchen
- Gourmet Kitchen
- <<microwave>>
- Ice Maker
- Dishwasher
- Disposal
Flooring
- Wood
- Tile or Brick
Bedrooms and Bathrooms
- Walk-In Closet
Laundry
- Laundry on lower level
- Dryer
- Washer
Finished Basement
- Basement Fills Entire Space Under The House
- Natural lighting in basement
Parking
- 3 Parking Spaces
- 2 Driveway Spaces
- 1 Detached Carport Space
Outdoor Features
- Deck
- Patio
- Shed
Schools
- Carderock Springs Elementary School
- Thomas W. Pyle Middle School
- Walt Whitman High School
Utilities
- Forced Air Heating and Cooling System
- Heating System Uses Natural Gas
- Heat Pump System
- Natural Gas Water Heater
Listing and Financial Details
- Tax Lot 5
- Assessor Parcel Number 161000873543
Community Details
Overview
- No Home Owners Association
- Carderock Springs Subdivision
Recreation
- Community Pool
Ownership History
Purchase Details
Home Financials for this Owner
Home Financials are based on the most recent Mortgage that was taken out on this home.Purchase Details
Home Financials for this Owner
Home Financials are based on the most recent Mortgage that was taken out on this home.Purchase Details
Purchase Details
Home Financials for this Owner
Home Financials are based on the most recent Mortgage that was taken out on this home.Purchase Details
Home Financials for this Owner
Home Financials are based on the most recent Mortgage that was taken out on this home.Purchase Details
Similar Homes in Bethesda, MD
Home Values in the Area
Average Home Value in this Area
Purchase History
| Date | Type | Sale Price | Title Company |
|---|---|---|---|
| Deed | $2,000,000 | Paragon Title | |
| Deed | $1,900,000 | Fidelity National Title | |
| Deed | -- | -- | |
| Deed | $1,325,000 | Paragon Title & Escrow Co | |
| Interfamily Deed Transfer | -- | A1 Title Services Llc | |
| Deed | $410,000 | -- |
Mortgage History
| Date | Status | Loan Amount | Loan Type |
|---|---|---|---|
| Previous Owner | $750,000 | New Conventional | |
| Previous Owner | $993,750 | New Conventional | |
| Previous Owner | $451,000 | New Conventional | |
| Previous Owner | $417,000 | New Conventional | |
| Previous Owner | $242,500 | New Conventional | |
| Previous Owner | $200,000 | Credit Line Revolving | |
| Previous Owner | $484,000 | New Conventional |
Property History
| Date | Event | Price | Change | Sq Ft Price |
|---|---|---|---|---|
| 02/28/2025 02/28/25 | Sold | $2,000,000 | +5.8% | $717 / Sq Ft |
| 02/11/2025 02/11/25 | Pending | -- | -- | -- |
| 02/07/2025 02/07/25 | For Sale | $1,890,000 | -0.5% | $677 / Sq Ft |
| 08/16/2024 08/16/24 | Sold | $1,900,000 | +1.7% | $681 / Sq Ft |
| 07/23/2024 07/23/24 | Pending | -- | -- | -- |
| 07/18/2024 07/18/24 | For Sale | $1,868,000 | -- | $669 / Sq Ft |
Tax History Compared to Growth
Tax History
| Year | Tax Paid | Tax Assessment Tax Assessment Total Assessment is a certain percentage of the fair market value that is determined by local assessors to be the total taxable value of land and additions on the property. | Land | Improvement |
|---|---|---|---|---|
| 2024 | $11,916 | $958,600 | $0 | $0 |
| 2023 | $11,923 | $902,600 | $0 | $0 |
| 2022 | $9,424 | $846,600 | $510,200 | $336,400 |
| 2021 | $18,688 | $846,600 | $510,200 | $336,400 |
| 2020 | $18,601 | $846,600 | $510,200 | $336,400 |
| 2019 | $9,776 | $897,700 | $510,200 | $387,500 |
| 2018 | $9,460 | $856,300 | $0 | $0 |
| 2017 | $8,717 | $814,900 | $0 | $0 |
| 2016 | $8,016 | $773,500 | $0 | $0 |
| 2015 | $8,016 | $773,500 | $0 | $0 |
| 2014 | $8,016 | $773,500 | $0 | $0 |
Agents Affiliated with this Home
-
Ron Sitrin

Seller's Agent in 2025
Ron Sitrin
Long & Foster
(202) 321-4677
2 in this area
180 Total Sales
-
John Pruski

Buyer's Agent in 2025
John Pruski
Jack Realty Group
(202) 213-4744
1 in this area
117 Total Sales
-
Traudel Lange

Seller's Agent in 2024
Traudel Lange
Compass
(301) 765-8334
5 in this area
89 Total Sales
Map
Source: Bright MLS
MLS Number: MDMC2137516
APN: 10-00873543
- 0 Fenway Rd
- 8322 Still Spring Ct
- 8215 River Rd
- 8201 River Rd
- 8121 River Rd Unit 451
- 8129 River Rd
- 8008 Rising Ridge Rd
- 8009 Rising Ridge Rd
- 8013 Rising Ridge Rd
- 7904 Quarry Ridge Way
- 18 Holly Leaf Ct
- 8033 Cypress Grove Ln
- 8300 Tomlinson Ave
- 6921 Carlynn Ct
- 7813 Green Twig Rd
- 8880 Bradley Blvd
- 8217 Cindy Ln
- 9024 Honeybee Ln
- 9 Persimmon Ct
- 1 Town Gate Ct
