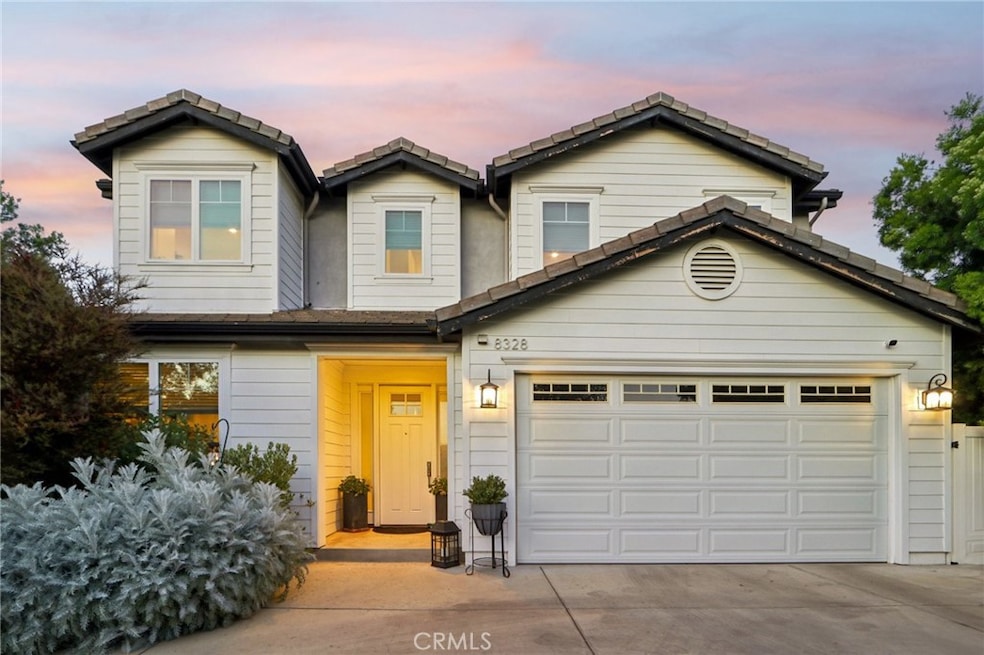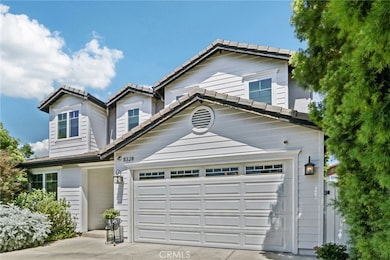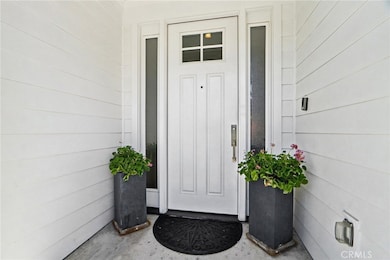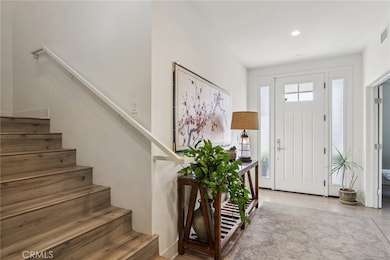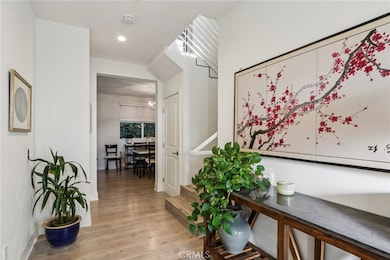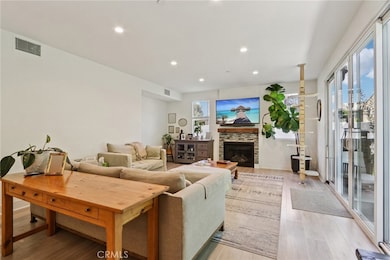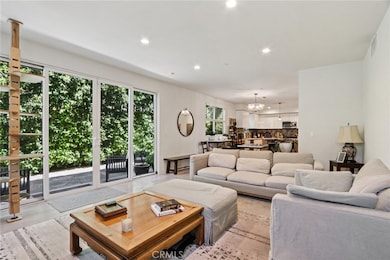8328 N Cooper Place Winnetka, CA 91306
Estimated payment $7,832/month
Highlights
- Primary Bedroom Suite
- Open Floorplan
- Vaulted Ceiling
- Updated Kitchen
- Cape Cod Architecture
- Main Floor Bedroom
About This Home
Welcome to Cooper Place! This newer-built traditional Modern Farmhouse features 4 bedrooms, 3 bathrooms, and over 2,500 sqft of living space, all sitting on a beautifully landscaped lot just under 6,000 sqft of land. A charming foyer welcomes you into the open-concept living room, dining area, and modern chef’s kitchen complete with a large center island, quartz countertops, and stainless steel appliances. Upstairs, you’ll find a convenient laundry room and the spacious primary suite with vaulted ceilings, a walk-in closet, and a luxurious en-suite bathroom featuring dual sinks, a walk-in shower, and a soaking tub. Step outside to the private entertainer’s backyard surrounded by mature trees, offering plenty of space to add a pool. Additional highlights include a downstairs bedroom and full bath, laminate flooring, and recessed lighting throughout. The home is tucked away on a private cul-de-sac with a large driveway and incredible privacy. Bringing South of Ventura vibes to Winnetka.
Listing Agent
Pinnacle Estate Properties Brokerage Phone: 818-606-6069 License #01276434 Listed on: 10/02/2025

Home Details
Home Type
- Single Family
Year Built
- Built in 2017 | Remodeled
Lot Details
- 5,934 Sq Ft Lot
- Cul-De-Sac
- Vinyl Fence
- Backyard Sprinklers
- Private Yard
- Back and Front Yard
- Property is zoned LAR1
Parking
- 2 Car Attached Garage
- 2 Open Parking Spaces
- Parking Available
Home Design
- Cape Cod Architecture
- Entry on the 1st floor
- Copper Plumbing
Interior Spaces
- 2,507 Sq Ft Home
- 2-Story Property
- Open Floorplan
- Vaulted Ceiling
- Recessed Lighting
- Double Pane Windows
- Window Screens
- Sliding Doors
- Entryway
- Living Room with Fireplace
Kitchen
- Updated Kitchen
- Eat-In Kitchen
- Double Oven
- Gas Range
- Microwave
- Dishwasher
- Quartz Countertops
- Pots and Pans Drawers
- Disposal
Flooring
- Laminate
- Tile
Bedrooms and Bathrooms
- 4 Bedrooms | 1 Main Level Bedroom
- Primary Bedroom Suite
- Walk-In Closet
- Mirrored Closets Doors
- Remodeled Bathroom
- Jack-and-Jill Bathroom
- 3 Full Bathrooms
- Quartz Bathroom Countertops
- Dual Vanity Sinks in Primary Bathroom
- Low Flow Toliet
- Soaking Tub
- Separate Shower
- Exhaust Fan In Bathroom
Laundry
- Laundry Room
- Laundry on upper level
Home Security
- Carbon Monoxide Detectors
- Fire and Smoke Detector
Outdoor Features
- Patio
- Exterior Lighting
- Rain Gutters
Utilities
- Central Heating and Cooling System
- Natural Gas Connected
- Tankless Water Heater
- Sewer Paid
Community Details
- No Home Owners Association
Listing and Financial Details
- Tax Lot 2
- Tax Tract Number 63100
- Assessor Parcel Number 2780005074
- $205 per year additional tax assessments
- Seller Considering Concessions
Map
Home Values in the Area
Average Home Value in this Area
Property History
| Date | Event | Price | List to Sale | Price per Sq Ft | Prior Sale |
|---|---|---|---|---|---|
| 10/02/2025 10/02/25 | For Sale | $1,249,000 | +73.6% | $498 / Sq Ft | |
| 11/21/2017 11/21/17 | Sold | $719,500 | 0.0% | $294 / Sq Ft | View Prior Sale |
| 10/16/2017 10/16/17 | Pending | -- | -- | -- | |
| 10/16/2017 10/16/17 | For Sale | $719,500 | -- | $294 / Sq Ft |
Source: California Regional Multiple Listing Service (CRMLS)
MLS Number: SR25230734
- 20807 Roscoe Blvd Unit 1
- 20737 Roscoe Blvd Unit 301
- 20737 Roscoe Blvd Unit 704
- 8341 De Soto Ave Unit 10
- 20851 Community St Unit 10
- 20920 Community St Unit 7
- 20921 Community St Unit 12
- 20651 Roscoe Blvd Unit L
- 20951 Roscoe Blvd
- 20617 Schoenborn St
- 8540 De Soto Ave Unit 49
- 8558 De Soto Ave Unit 41
- 21050 Community St
- 8429 Sunnybrae Ave
- 20541 Rodax St
- 20838 Bryant St
- 8026 Irondale Ave
- 8021 Mcnulty Ave
- 8231 Mason Ave Unit E
- 21219 Roscoe Blvd Unit 211
- 20850 Chase St
- 8119 Mcnulty Ave
- 8556 Kelvin Ave
- 8501 Browns Creek Ln
- 20738 Bryant St
- 8561 De Soto Ave
- 21205 Roscoe Blvd
- 8555 Independence Ave Unit 115
- 21219 Roscoe Blvd Unit 215
- 8101 Sunnybrae Ave
- 8609 De Soto Ave
- 21225 Roscoe Blvd
- 20930 Parthenia St Unit 216
- 20930 Parthenia St Unit 116
- 20930 Parthenia St Unit 206
- 8700 De Soto Ave
- 20909-20929 Parthenia St
- 8735 Independence Ave
- 21031 Parthenia St
- 8369 Deering Ave
