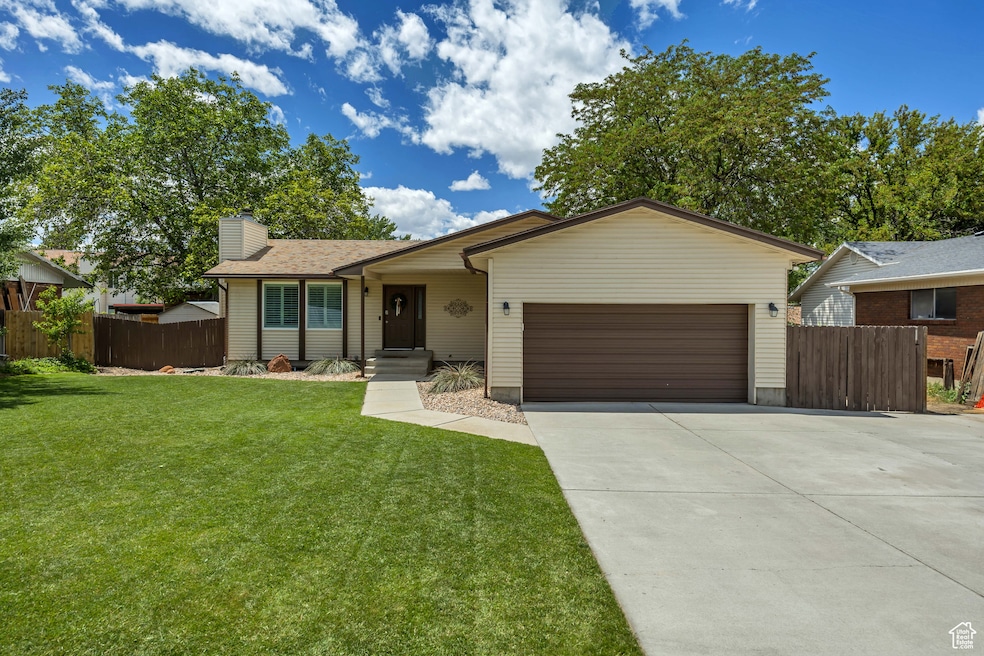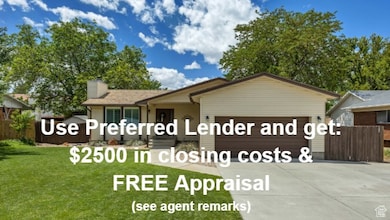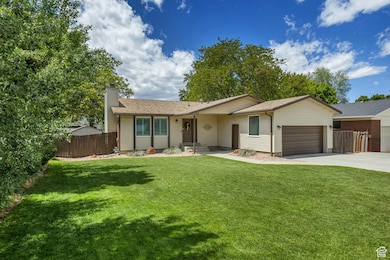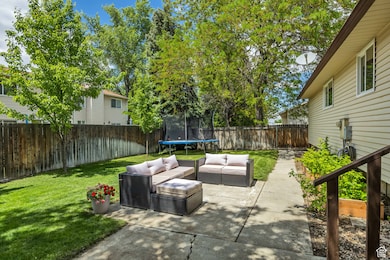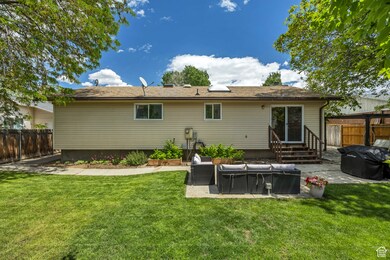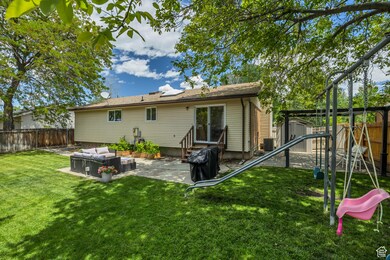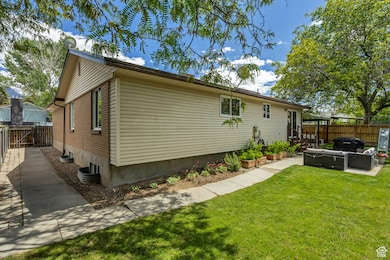
Estimated payment $3,549/month
Highlights
- RV or Boat Parking
- Mountain View
- Rambler Architecture
- Hillcrest High School Rated A-
- Secluded Lot
- Wood Flooring
About This Home
>>>Use preferred lender and get a Free appraisal PLUS $2500 towards loan closing costs!!!>>> Located in the highly desirable city of Sandy, nestled within the eastern bench of Salt Lake County, this beautifully maintained 5-bedroom, 3-bath home offers comfort, space, and thoughtful updates throughout. Step inside to find freshly painted interiors and a welcoming layout. The kitchen has been tastefully refreshed with newly painted cabinets, a brand-new dishwasher and microwave, and a full suite of stainless steel appliances. It also offers generous cupboard space, perfect for cooking and entertaining. The main living areas feature recessed canned lighting, while the family room is enhanced by elegant plantation shutters. New windows throughout the home allow for abundant natural light. The home also boasts a fully finished basement completed in 2020, providing additional living space and functionality. Water heater was installed in 2020, and an A/C Evaporative Coil was added in 2021. Engineering has already been completed for wall removal, giving future owners the opportunity to create an open-concept design if desired. Storage is abundant throughout the home, and recent exterior improvements include a freshly painted garage door and trim areas, boosting curb appeal and adding to the move-in-ready condition. Perfectly situated in a well-established neighborhood, this home offers the perfect balance of classic charm and modern comfort.
Listing Agent
Randal Banagas
Utah Home Realty License #10356311 Listed on: 05/21/2025
Home Details
Home Type
- Single Family
Est. Annual Taxes
- $3,228
Year Built
- Built in 1978
Lot Details
- 7,841 Sq Ft Lot
- Property is Fully Fenced
- Landscaped
- Secluded Lot
- Sprinkler System
- Property is zoned Single-Family
Parking
- 2 Car Attached Garage
- RV or Boat Parking
Home Design
- Rambler Architecture
- Brick Exterior Construction
Interior Spaces
- 2,400 Sq Ft Home
- 2-Story Property
- Ceiling Fan
- Skylights
- Self Contained Fireplace Unit Or Insert
- Double Pane Windows
- Blinds
- Sliding Doors
- Mountain Views
- Basement Fills Entire Space Under The House
Kitchen
- Free-Standing Range
- Microwave
- Disposal
Flooring
- Wood
- Carpet
- Tile
Bedrooms and Bathrooms
- 5 Bedrooms | 3 Main Level Bedrooms
- Primary Bedroom on Main
Outdoor Features
- Open Patio
- Storage Shed
- Play Equipment
Schools
- East Sandy Elementary School
- Union Middle School
- Hillcrest High School
Utilities
- Forced Air Heating and Cooling System
- Natural Gas Connected
Community Details
- No Home Owners Association
- Enchanted Meadows Subdivision
Listing and Financial Details
- Exclusions: Dryer, Washer, Trampoline
- Assessor Parcel Number 22-32-403-074
Map
Home Values in the Area
Average Home Value in this Area
Tax History
| Year | Tax Paid | Tax Assessment Tax Assessment Total Assessment is a certain percentage of the fair market value that is determined by local assessors to be the total taxable value of land and additions on the property. | Land | Improvement |
|---|---|---|---|---|
| 2023 | $3,228 | $587,200 | $149,200 | $438,000 |
| 2022 | $3,157 | $568,800 | $146,300 | $422,500 |
| 2021 | $2,665 | $407,800 | $113,700 | $294,100 |
| 2020 | $2,579 | $372,400 | $113,700 | $258,700 |
| 2019 | $2,497 | $351,200 | $107,300 | $243,900 |
| 2018 | $2,306 | $338,200 | $107,300 | $230,900 |
| 2017 | $1,950 | $273,000 | $107,300 | $165,700 |
| 2016 | $1,924 | $260,400 | $107,300 | $153,100 |
| 2015 | $1,936 | $243,000 | $129,100 | $113,900 |
| 2014 | $1,782 | $219,600 | $118,200 | $101,400 |
Property History
| Date | Event | Price | Change | Sq Ft Price |
|---|---|---|---|---|
| 08/05/2025 08/05/25 | For Sale | $599,000 | 0.0% | $250 / Sq Ft |
| 07/26/2025 07/26/25 | Pending | -- | -- | -- |
| 07/10/2025 07/10/25 | Price Changed | $599,000 | -4.1% | $250 / Sq Ft |
| 06/25/2025 06/25/25 | Price Changed | $624,700 | -2.4% | $260 / Sq Ft |
| 04/26/2025 04/26/25 | For Sale | $639,900 | -- | $267 / Sq Ft |
Purchase History
| Date | Type | Sale Price | Title Company |
|---|---|---|---|
| Warranty Deed | -- | Highland Title Agency | |
| Quit Claim Deed | -- | None Available | |
| Interfamily Deed Transfer | -- | Meridian Title |
Mortgage History
| Date | Status | Loan Amount | Loan Type |
|---|---|---|---|
| Open | $286,900 | New Conventional | |
| Closed | $296,955 | New Conventional | |
| Previous Owner | $147,000 | New Conventional | |
| Previous Owner | $175,000 | Unknown | |
| Previous Owner | $90,000 | Credit Line Revolving |
Similar Homes in the area
Source: UtahRealEstate.com
MLS Number: 2086647
APN: 22-32-403-074-0000
- 1075 E 8320 S
- 8378 S Sycamore Tree Cove
- 8186 S Grambling Way
- 8480 S Cornell Dr
- 8158 S Cottonwood Hills Cir
- 8191 S 1000 E
- 1222 E Big Pine Cir
- 1044 E Milky Way
- 1263 E Cottonwood Hills Dr
- 8211 Marion View Cir
- 938 Bernay Cir
- 8268 S 865 E
- 8200 S 865 E
- 1340 E 8555 S
- 8693 Vaquero Dr
- 8478 S 1475 E
- 8161 S 805 E
- 841 E 8600 S
- 788 E 8230 S
- 781 E 8425 S
- 1212 E 8280 S Unit ID1249828P
- 1212 E 8280 S Unit ID1249902P
- 8176 S 1300 E
- 8457 S 935 E
- 1175 E View Point Dr
- 1404 E 8685 S
- 903 - 9000 E South S
- 845 E 9000 S
- 7601 S Union Park Ave
- 7555 Union Park Ave
- 7860 Citori Dr
- 7530 S Greer Ln
- 880 E Canyon Ridge Way
- 837 E Chadds Ford Ln
- 1357 E Milne Ln
- 9206 S 700 E
- 942 E North Union Ave
- 9255 S Maison Dr
- 32 E Princeton Dr
- 7673 S Highland Dr
