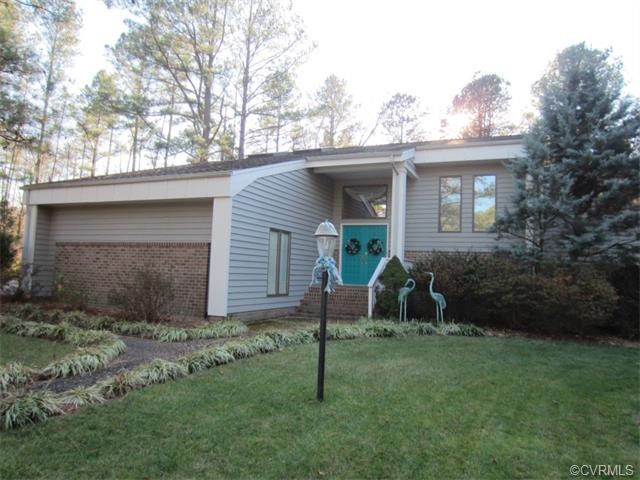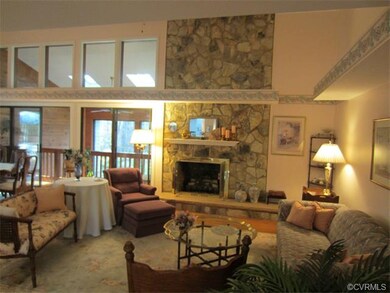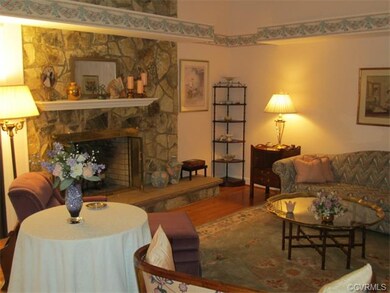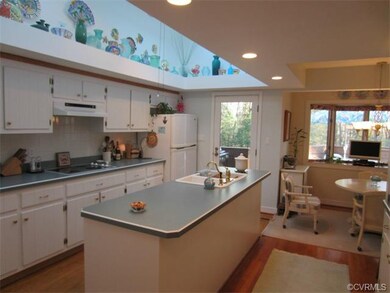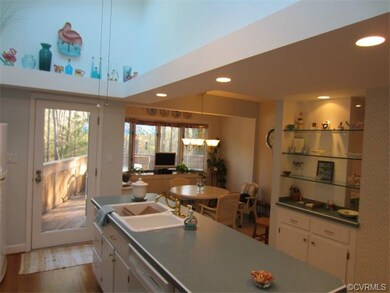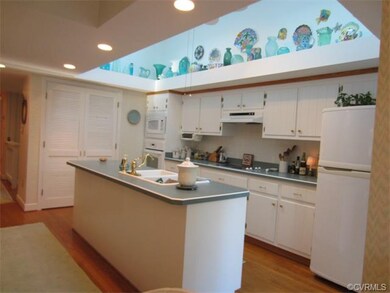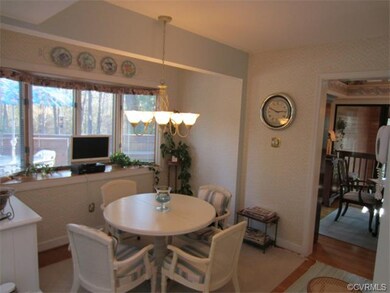
8328 Walnut Grove Rd Mechanicsville, VA 23111
Estimated Value: $605,000 - $682,000
Highlights
- Marble Flooring
- Pole Green Elementary School Rated A
- Geothermal Heating and Cooling
About This Home
As of March 2015Amazing retreat, quality custom built contemporary featuring full finished basement, this impeccable home is located on a beautiful, park-like 6.6 acres, close to great schools, shopping, parks and interstates! Presenting this lovely home will be exciting, it has been decorated with a beachy/island theme and shows great! Special features include: two stone gas fireplaces, vaulted living room and kitchen, bay window, custom cabinetry, hardwood flooring, 23x14 2 story solarium, 22x22 custom master bath, jetted tub, ceramic shower, dual vanities, entry to patio, hottub, 26x15 deck, 40x20 4 stall barn, exterior stained 2014, roof 2014, geothermal heat/cooling system, irrigation, 3-zones, detached shed 10x10, attached garage 24 x 24, all this on 6.6 gorgeous acres! Sellers offering an HMS Warranty at time of settlement!
Home Details
Home Type
- Single Family
Est. Annual Taxes
- $5,246
Year Built
- 1987
Lot Details
- 7
Home Design
- Composition Roof
Interior Spaces
- Property has 2 Levels
Flooring
- Wood
- Partially Carpeted
- Marble
- Ceramic Tile
Bedrooms and Bathrooms
- 4 Bedrooms
- 2 Full Bathrooms
Utilities
- Geothermal Heating and Cooling
- Conventional Septic
Listing and Financial Details
- Assessor Parcel Number 8735-16-6578
Ownership History
Purchase Details
Home Financials for this Owner
Home Financials are based on the most recent Mortgage that was taken out on this home.Similar Homes in Mechanicsville, VA
Home Values in the Area
Average Home Value in this Area
Purchase History
| Date | Buyer | Sale Price | Title Company |
|---|---|---|---|
| Rockwood Jon R | $395,000 | -- |
Mortgage History
| Date | Status | Borrower | Loan Amount |
|---|---|---|---|
| Open | Rockwood Jon R | $531,000 | |
| Closed | Rockwood Jon R | $434,862 | |
| Closed | Rockwood Jon R | $432,000 | |
| Closed | Rockwood Jon R | $395,000 |
Property History
| Date | Event | Price | Change | Sq Ft Price |
|---|---|---|---|---|
| 03/16/2015 03/16/15 | Sold | $395,000 | -5.9% | $116 / Sq Ft |
| 01/12/2015 01/12/15 | Pending | -- | -- | -- |
| 12/18/2014 12/18/14 | For Sale | $419,950 | -- | $123 / Sq Ft |
Tax History Compared to Growth
Tax History
| Year | Tax Paid | Tax Assessment Tax Assessment Total Assessment is a certain percentage of the fair market value that is determined by local assessors to be the total taxable value of land and additions on the property. | Land | Improvement |
|---|---|---|---|---|
| 2024 | $5,246 | $647,700 | $153,400 | $494,300 |
| 2023 | $4,371 | $567,700 | $138,100 | $429,600 |
| 2022 | $4,077 | $503,300 | $128,100 | $375,200 |
| 2021 | $3,495 | $431,500 | $112,700 | $318,800 |
| 2020 | $3,495 | $431,500 | $112,700 | $318,800 |
| 2019 | $3,310 | $431,500 | $112,700 | $318,800 |
| 2018 | $3,310 | $408,600 | $107,600 | $301,000 |
| 2017 | $3,310 | $408,600 | $107,600 | $301,000 |
| 2016 | $3,044 | $393,400 | $107,600 | $285,800 |
| 2015 | $3,044 | $375,800 | $107,600 | $268,200 |
| 2014 | $2,904 | $358,500 | $107,600 | $250,900 |
Agents Affiliated with this Home
-
Judy Kilgour

Seller's Agent in 2015
Judy Kilgour
Long & Foster
(804) 363-1753
51 in this area
187 Total Sales
-
Kevin Kilgour
K
Seller Co-Listing Agent in 2015
Kevin Kilgour
Long & Foster
(804) 347-8615
17 in this area
49 Total Sales
-
Alan Rudd
A
Buyer's Agent in 2015
Alan Rudd
Rudd Realty Inc
(804) 370-1922
Map
Source: Central Virginia Regional MLS
MLS Number: 1433343
APN: 8735-16-6578
- 8332 Gettysburg Ln
- 6026 Shiloh Place
- 6029 Pole Green Rd
- 5518 Pole Green Rd
- 6049 Pole Green Rd
- 6066 Mechanicsville Turnpike
- 8325 Tarragon Dr
- 6142 Stockade Ct
- 5187 Mechanicsville Turnpike
- 6158 Retreat Hill Ln
- 6167 Stockade Dr
- 6151 Thicket Run Way
- 6181 Winding Hills Dr
- 8258 Southern Watch Place
- 6046 Green Haven Dr
- 8456 Pine Hill Rd
- 6120 Havenview Dr
- 8229 Little Florida Rd
- 6267 Lake Point Dr
- 8262 Trudi Place
- 8328 Walnut Grove Rd
- 8340 Walnut Grove Rd
- 8322 Walnut Grove Rd
- 8342 Walnut Grove Rd
- 8314 Walnut Grove Rd
- 8302 Walnut Grove Rd
- 8357 Walnut Grove Rd
- 8294 Walnut Grove Rd
- 8356 Walnut Grove Rd
- 5940 Dugout Terrace
- 5942 Dugout Terrace
- 8362 Walnut Grove Rd
- 8362 Walnut Grove Rd
- 5938 Dugout Terrace
- 8325 Walnut Grove Rd
- 8335 Walnut Grove Rd
- 4967 Hanover Meadow Dr
- 5944 Dugout Terrace
- 8339 Walnut Grove Rd
- 8358 Walnut Grove Rd
