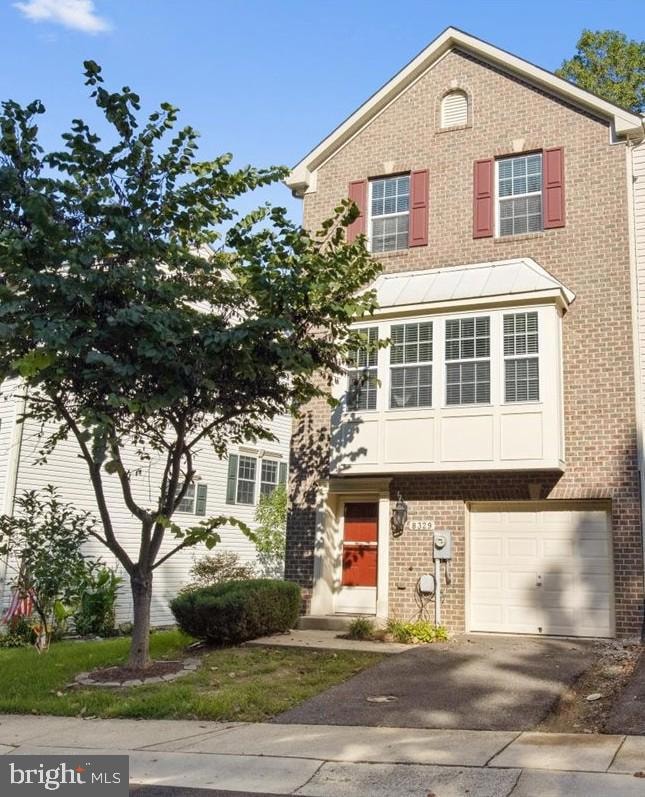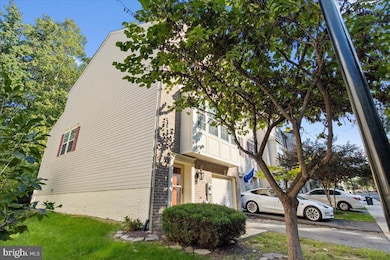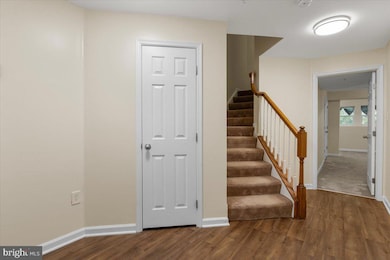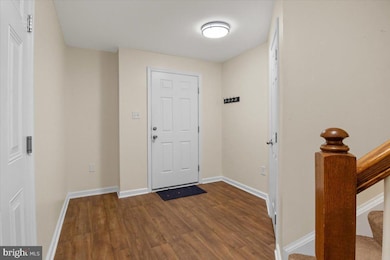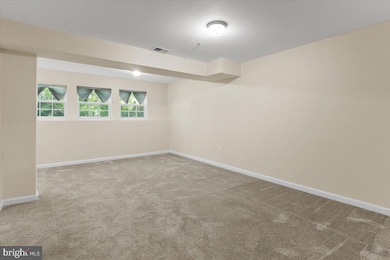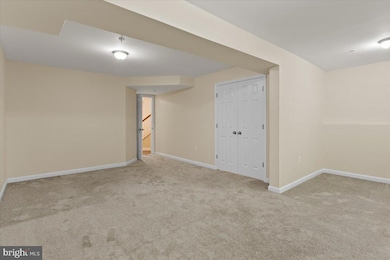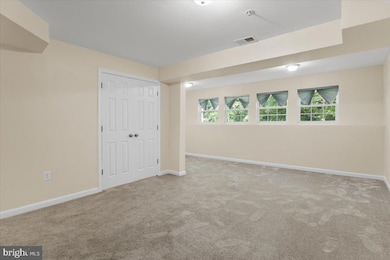
8329 Autumn Crest Ln Unit 6 Chesapeake Beach, MD 20732
Highlights
- Gourmet Country Kitchen
- Open Floorplan
- Tennis Courts
- Beach Elementary School Rated A-
- Colonial Architecture
- Stainless Steel Appliances
About This Home
Price reduced!!This exquisite end-of-row townhouse in Richfield Station Village offers a blend of modern living and community charm. Built in 2010, the property features a traditional Colonial architectural style with a brick front and vinyl siding, ensuring durability and aesthetic appeal. Inside, enjoy an open floor plan with three spacious bedrooms and two and a half bathrooms, including a gourmet kitchen equipped with stainless steel appliances, an island, and an eat-in area. The fully finished basement provides additional living space with a walkout entrance. The exterior boasts street lighting and adjoins open space, enhancing the serene environment. Residents benefit from community amenities such as tennis courts and playgrounds, fostering an active lifestyle. The property is conveniently located near reputable schools, parks, and essential public services. Available, has a minimum lease term of 24 months, this home includes maintenance of common areas, parking, and utilities. Experience the perfect blend of comfort and community in this exceptional residence.
Listing Agent
(240) 601-4690 donfrederickproperties@yahoo.com RE/MAX United Real Estate License #42329 Listed on: 09/23/2025

Townhouse Details
Home Type
- Townhome
Est. Annual Taxes
- $2,921
Year Built
- Built in 2010
Lot Details
- 1,718 Sq Ft Lot
- Open Space
- Sprinkler System
- Property is in excellent condition
Parking
- 1 Car Attached Garage
- Front Facing Garage
- 1 Assigned Parking Space
Home Design
- Colonial Architecture
- Poured Concrete
- Shingle Roof
- Vinyl Siding
- Brick Front
- Concrete Perimeter Foundation
Interior Spaces
- Property has 3 Levels
- Open Floorplan
- Combination Kitchen and Dining Room
- Carpet
Kitchen
- Gourmet Country Kitchen
- Electric Oven or Range
- Built-In Microwave
- Ice Maker
- Dishwasher
- Stainless Steel Appliances
- Kitchen Island
- Disposal
Bedrooms and Bathrooms
- 3 Bedrooms
- Bathtub with Shower
- Walk-in Shower
Laundry
- Electric Dryer
- Washer
Finished Basement
- Heated Basement
- Walk-Out Basement
- Basement Fills Entire Space Under The House
- Garage Access
- Front Basement Entry
- Laundry in Basement
- Natural lighting in basement
Home Security
Utilities
- Heat Pump System
- Vented Exhaust Fan
- Electric Water Heater
- Municipal Trash
- Cable TV Available
Listing and Financial Details
- Residential Lease
- Security Deposit $2,795
- Tenant pays for cable TV, cooking fuel, electricity, exterior maintenance, frozen waterpipe damage, gutter cleaning, hot water, insurance, HVAC maintenance, lawn/tree/shrub care, light bulbs/filters/fuses/alarm care, minor interior maintenance, windows/screens
- The owner pays for association fees, reserves for replacement, real estate taxes
- Rent includes common area maintenance, hoa/condo fee, parking, sewer, snow removal, water
- No Smoking Allowed
- 24-Month Lease Term
- Available 9/23/25
- $50 Application Fee
- $100 Repair Deductible
- Assessor Parcel Number 0503191699
Community Details
Overview
- Property has a Home Owners Association
- Association fees include common area maintenance, exterior building maintenance, management, reserve funds, road maintenance
- Richfield Station HOA
- Richfield Station Village Subdivision
- Property Manager
Recreation
- Tennis Courts
- Community Playground
Pet Policy
- No Pets Allowed
Security
- Carbon Monoxide Detectors
- Fire and Smoke Detector
Map
About the Listing Agent

Donald Frederick is the go-to Southern Maryland Real Estate expert, boasting an unparalleled wealth of industry knowledge, experience, and local expertise. Whether you are in the market to buy or sell, Donald is your trusted partner to secure the best deal possible.
Even if you are just in the preliminary stages of your real estate journey and simply browsing, Donald encourages you to explore his website freely. However, to unlock the full spectrum of search features, a free account is
Don's Other Listings
Source: Bright MLS
MLS Number: MDCA2023248
APN: 03-191699
- 8049 Forest Ridge Dr Unit 3
- 8005 Forest Ridge Dr Unit 9
- 2330 Forest Ridge Terrace
- 3409 Silverton Ln
- 7926 Delores Ct
- 7975 Delores Ct
- 2425 Woodland Ct
- 8240 Harrison Blvd
- 2905 Galway Ln
- 8205 F St
- 3420 Mary Lou Ln
- 3620 27th St
- 3728 Maryland 260
- 3709 29th St
- 7410 Dakota Ave
- 8074 Windward Key Dr
- 8536 F St
- 7536 C St
- 4018 17th St
- 8649 Saint Andrews Dr
- 2324 Forest Ridge Terrace
- 2330 Forest Ridge Terrace
- 8332 Cassidy Ct
- 3607 Harbor Rd
- 3615 Harbor Rd
- 7791 Dentzell Ct
- 3635 Glouster Dr
- 3700 Bedford Dr
- 7523 B St
- 8826 Chesapeake Lighthouse Dr
- 3757 Bedford Dr
- 7327 B St Unit A
- 3848 2nd St
- 8974 Chesapeake Lighthouse Dr
- 3810 5th St
- 9000 Bay Ave
- 9106 Chesapeake Ave Unit 200
- 8449 Stevens Rd
- 3164 Lawrin Ct
- 4101 9th St
