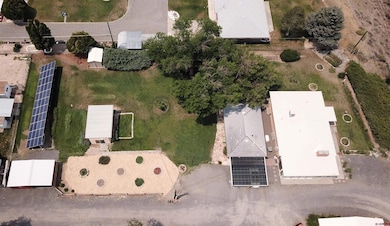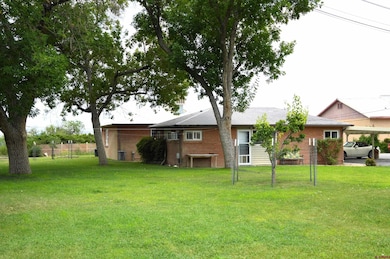Estimated payment $2,689/month
Highlights
- Accessory Dwelling Unit (ADU)
- RV or Boat Parking
- Mountain View
- Greenhouse
- Solar Power System
- Living Room with Fireplace
About This Home
Two homes! The first a hidden gem mid-century modern home with beautiful views of the Grand Mesa! The second, a separate 660 sq ft brick home for either multi-generational living or multiple income producing possibilities. These brick built single story homes sit on a level half acre with an abundance of gardening opportunities from a custom built hydroponic greenhouse to established beds and ditch water rights. The property also features 2 car ports, beautiful shade trees, a garden shed/workshop and more. The property is serviced by a discreet, 70 foot solar array giving little to no electric costs with a fully autonomous whole property back-up gas generator! Environmentally conscious owners have ensured that the yard/garden is 100 percent chemical free. The main house is open floor plan with an abundance of built-ins, from bookcases and shelving to full wall closets in the bedrooms. Large picture windows provide amazing views from the kitchen, dining and living rooms. Beautiful oak flooring abounds with hot water baseboard heating in both units and an underfloor electric heating system is in place in the ceramic tiled sunroom to add to the desirability of this multifaceted home. The second home has a full kitchen, bedroom and bath, comes with it's own utility hook-ups and uses hot water baseboard heat as well. Local amenities abound being half a mile or so from the thriving downtown main street with many restaurants and shopping opportunities. Only a 20-minute drive from Montrose and the very well serviced regional airport; 20-30 minutes will also take you onto the Grand Mesa with 300 lakes, mountain bike trails, hiking and unbelievable vistas. 40 minutes takes you to downtown Grand Junction and a plethora of cultural events. Nestled in the western Colorado’s wine country this area is surrounded by outdoor multi-seasonal activity opportunities in every direction from Moab to the Million Dollar Highway. Check it out - you won't be disappointed!
Home Details
Home Type
- Single Family
Est. Annual Taxes
- $867
Year Built
- Built in 1958
Lot Details
- 0.5 Acre Lot
- Split Rail Fence
- Partially Fenced Property
- Chain Link Fence
- Landscaped
- Sprinkler System
Home Design
- Ranch Style House
- Brick Exterior Construction
- Slab Foundation
- Architectural Shingle Roof
- Metal Roof
- Wood Siding
- Stick Built Home
Interior Spaces
- 1,235 Sq Ft Home
- Ceiling Fan
- Gas Log Fireplace
- Double Pane Windows
- Vinyl Clad Windows
- Window Treatments
- Living Room with Fireplace
- Formal Dining Room
- Sun or Florida Room
- Mountain Views
- Crawl Space
- Storm Windows
Kitchen
- Double Oven
- Microwave
- Dishwasher
Flooring
- Wood
- Radiant Floor
- Tile
Bedrooms and Bathrooms
- 3 Bedrooms
Laundry
- Dryer
- Washer
Parking
- 3 Carport Spaces
- RV or Boat Parking
Eco-Friendly Details
- Solar Power System
- Solar Heating System
Outdoor Features
- Patio
- Greenhouse
- Separate Outdoor Workshop
- Shed
Schools
- Garnet Mesa K-5 Elementary School
- Delta 6-8 Middle School
- Delta 9-12 High School
Utilities
- Evaporated cooling system
- Hot Water Baseboard Heater
- Boiler Heating System
- Heating System Uses Natural Gas
- Irrigation Water Rights
- Internet Available
Additional Features
- Accessory Dwelling Unit (ADU)
- 1 Irrigated Acre
Community Details
- Garnet Mesa Subdivision
Listing and Financial Details
- Assessor Parcel Number 345518307007
Map
Home Values in the Area
Average Home Value in this Area
Tax History
| Year | Tax Paid | Tax Assessment Tax Assessment Total Assessment is a certain percentage of the fair market value that is determined by local assessors to be the total taxable value of land and additions on the property. | Land | Improvement |
|---|---|---|---|---|
| 2024 | $867 | $13,103 | $3,608 | $9,495 |
| 2023 | $867 | $13,103 | $3,608 | $9,495 |
| 2022 | $959 | $14,859 | $3,128 | $11,731 |
| 2021 | $968 | $15,286 | $3,218 | $12,068 |
| 2020 | $845 | $13,154 | $2,860 | $10,294 |
| 2019 | $837 | $13,154 | $2,860 | $10,294 |
| 2018 | $710 | $10,763 | $2,016 | $8,747 |
| 2017 | $690 | $10,763 | $2,016 | $8,747 |
| 2016 | $695 | $11,872 | $2,229 | $9,643 |
| 2014 | -- | $11,764 | $2,428 | $9,336 |
Property History
| Date | Event | Price | List to Sale | Price per Sq Ft |
|---|---|---|---|---|
| 07/15/2025 07/15/25 | For Sale | $499,000 | -- | $404 / Sq Ft |
Purchase History
| Date | Type | Sale Price | Title Company |
|---|---|---|---|
| Warranty Deed | $185,000 | None Available |
Mortgage History
| Date | Status | Loan Amount | Loan Type |
|---|---|---|---|
| Open | $148,000 | New Conventional |
Source: Colorado Real Estate Network (CREN)
MLS Number: 826655
APN: R011747
- 164 Meeker St
- 1168 Mustang Ln
- 21500 F Rd
- 21946 F Rd
- 165 NW 2nd St
- 20284 Brimstone Rd
- TBD 6225 Rd Unit Lot Lease
- 3050 Aerotech Place
- 1800 Draft Horse Rd
- 227 N Ute Ave
- 2366 Robins Way
- 38763 Fruitland Mesa Rd
- 406 Grays Peak Ct
- 385 Sunnyside Cir
- 3191 Highview Rd
- 2928 Paula Ln Unit C4
- 3111 F Rd Unit Studio
- 3111 F Rd
- 2929 Bunting Ave Unit 2929 Bunting Ave #D
- 627 Kings Glen Loop







