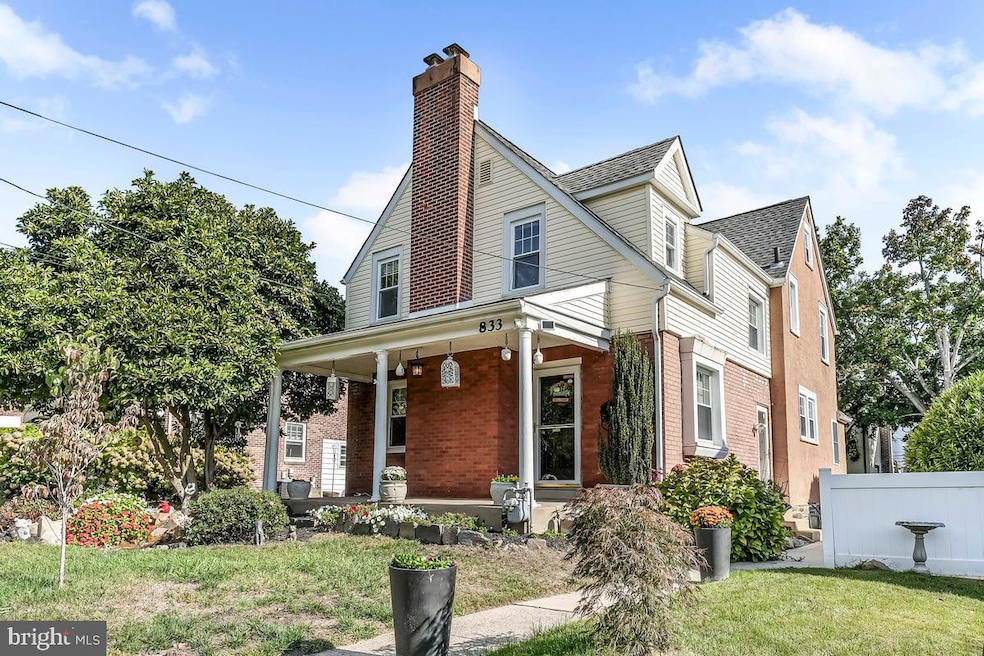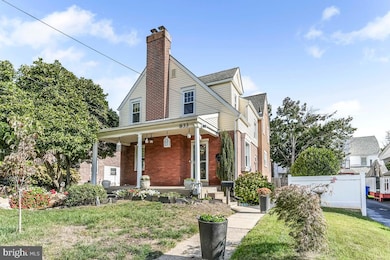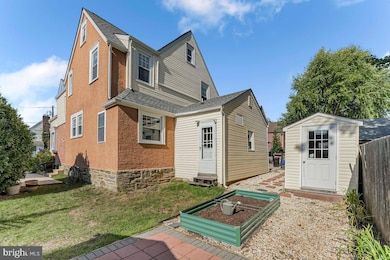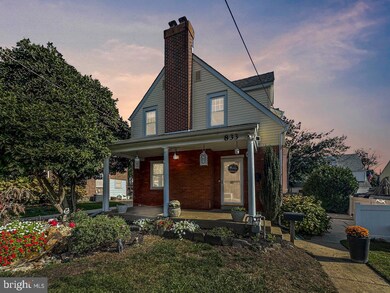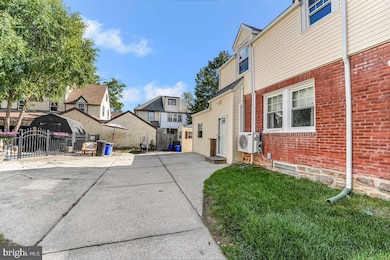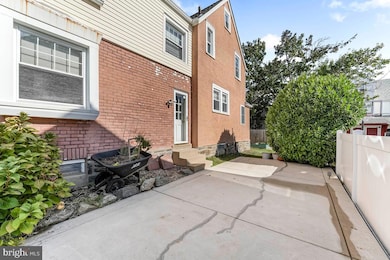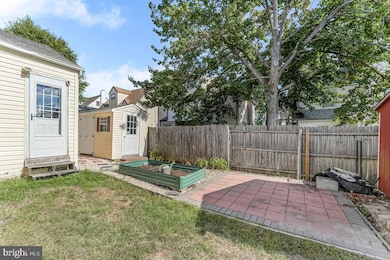833 Anderson Ave Drexel Hill, PA 19026
Estimated payment $2,868/month
Highlights
- Curved or Spiral Staircase
- 5-minute walk to Anderson Avenue
- Wood Flooring
- Colonial Architecture
- Recreation Room
- No HOA
About This Home
Classic 2.5 Story Colonial in the Quaint Town of Drexel Hill. This Charming Home has all of the Character of Yesteryear, but all of the Modern Updates of Today. Your journey starts with the Welcoming Front Covered Open Porch, the Spacious Living Room with a wood burning Fireplace, and the Formal Dining Room, both with Gorgeous Hardwood Floors that include the ribbon inlay border. The Eat-In Style Modern Kitchen features 42 inch upgraded cabinets, granite counters, gas range with overhead microwave, built in dishwasher, custom porcelain backsplash, and a ceramic tile floor. The refrigerator and TV are included. The Bonus Rear Great Room is a spacious hang out family room that features a Full Bathroom and a large closet that is screaming for a built in bar if you remove the doors. You will love this room, and it could also be in-law quarters. Let's go upstairs on the curved staircase and check out the Primary Bedroom En Suite that features a large and updated Primary Bathroom. There's also two additional large bedrooms, the updated hall bathroom, and the walk up 3rd floor attic for ample storage. Now let's check out the finished basement which features a recreation room, powder room, office or gaming room, and the laundry room with washer and dryer included. Now let's go outside and check out the side concrete patio, the rear storage shed, and the rear BBQ paver patio. The cozy front covered open porch is also the perfect place to relax and enjoy your morning or evening beverage. The home has such handsome curb appeal with tasteful landscaping and a front water feature. The neighborhood is serene and friendly, and the location is so convenient to everything including the newly developed Drexeline Town Center, major traveling routes, and the Septa Trolley to take a ride down to the Aronimink Stop and walk over to the Fern Blvd. Beverage Establishments. Welcome Home to Many Years of Happy Memories. The current owners have enjoyed this home and neighborhood since 1999. Now it's your turn to enjoy !
Listing Agent
(610) 639-4679 briankane1@aol.com RE/MAX Preferred - Newtown Square License #AB047402L Listed on: 10/08/2025

Home Details
Home Type
- Single Family
Est. Annual Taxes
- $7,989
Year Built
- Built in 1940
Lot Details
- 5,227 Sq Ft Lot
- Lot Dimensions are 54.00 x 90.00
- Level Lot
- Property is in excellent condition
Home Design
- Colonial Architecture
- Brick Exterior Construction
- Stone Foundation
- Plaster Walls
- Shingle Roof
- Asphalt Roof
- Stone Siding
- Vinyl Siding
- Masonry
Interior Spaces
- Property has 2.5 Levels
- Curved or Spiral Staircase
- Wood Burning Fireplace
- Vinyl Clad Windows
- Family Room
- Living Room
- Dining Room
- Home Office
- Recreation Room
- Wood Flooring
- Finished Basement
- Laundry in Basement
Kitchen
- Eat-In Kitchen
- Gas Oven or Range
- Built-In Microwave
- Dishwasher
- Upgraded Countertops
Bedrooms and Bathrooms
- 3 Bedrooms
- En-Suite Bathroom
Laundry
- Laundry Room
- Dryer
- Washer
Parking
- 2 Parking Spaces
- 2 Driveway Spaces
Outdoor Features
- Patio
- Shed
- Porch
Location
- Suburban Location
Schools
- Aronimink Elementary School
- Drexel Hill Middle School
- Upper Darby Senior High School
Utilities
- Ductless Heating Or Cooling System
- Radiator
- 200+ Amp Service
- Natural Gas Water Heater
- Municipal Trash
Community Details
- No Home Owners Association
- Aronimink Subdivision
Listing and Financial Details
- Tax Lot 057-000
- Assessor Parcel Number 16-11-00226-00
Map
Home Values in the Area
Average Home Value in this Area
Tax History
| Year | Tax Paid | Tax Assessment Tax Assessment Total Assessment is a certain percentage of the fair market value that is determined by local assessors to be the total taxable value of land and additions on the property. | Land | Improvement |
|---|---|---|---|---|
| 2025 | $7,607 | $179,880 | $41,610 | $138,270 |
| 2024 | $7,607 | $179,880 | $41,610 | $138,270 |
| 2023 | $7,536 | $179,880 | $41,610 | $138,270 |
| 2022 | $7,333 | $179,880 | $41,610 | $138,270 |
| 2021 | $9,888 | $179,880 | $41,610 | $138,270 |
| 2020 | $8,378 | $129,510 | $40,340 | $89,170 |
| 2019 | $8,230 | $129,510 | $40,340 | $89,170 |
| 2018 | $8,136 | $129,510 | $0 | $0 |
| 2017 | $7,924 | $129,510 | $0 | $0 |
| 2016 | $711 | $129,510 | $0 | $0 |
| 2015 | $725 | $129,510 | $0 | $0 |
| 2014 | $725 | $129,510 | $0 | $0 |
Property History
| Date | Event | Price | List to Sale | Price per Sq Ft |
|---|---|---|---|---|
| 10/27/2025 10/27/25 | Pending | -- | -- | -- |
| 10/20/2025 10/20/25 | Price Changed | $419,900 | -6.7% | $188 / Sq Ft |
| 10/08/2025 10/08/25 | For Sale | $449,900 | -- | $202 / Sq Ft |
Purchase History
| Date | Type | Sale Price | Title Company |
|---|---|---|---|
| Deed | $140,000 | -- |
Mortgage History
| Date | Status | Loan Amount | Loan Type |
|---|---|---|---|
| Open | $112,000 | Purchase Money Mortgage | |
| Closed | $28,000 | No Value Available |
Source: Bright MLS
MLS Number: PADE2101178
APN: 16-11-00226-00
- 837 Alexander Ave
- 920 Alexander Ave
- 820 Wilde Ave
- 921 Addingham Ave
- 1029 Belfield Ave
- 1042 Blythe Ave
- 1102 Childs Ave
- 4938 State Rd
- 5042 Sylvia Rd
- 5053 Sylvia Rd
- 5233 Arrowhead Ln
- 831 Concord Ave
- 930 Ormond Ave
- 3765 Highland Ave
- 4123 School Ln
- 1223 Drexel Ave
- 4410 School Ln
- 4400 School Ln
- 521 Blythe Ave
- 543 Bloomfield Ave
