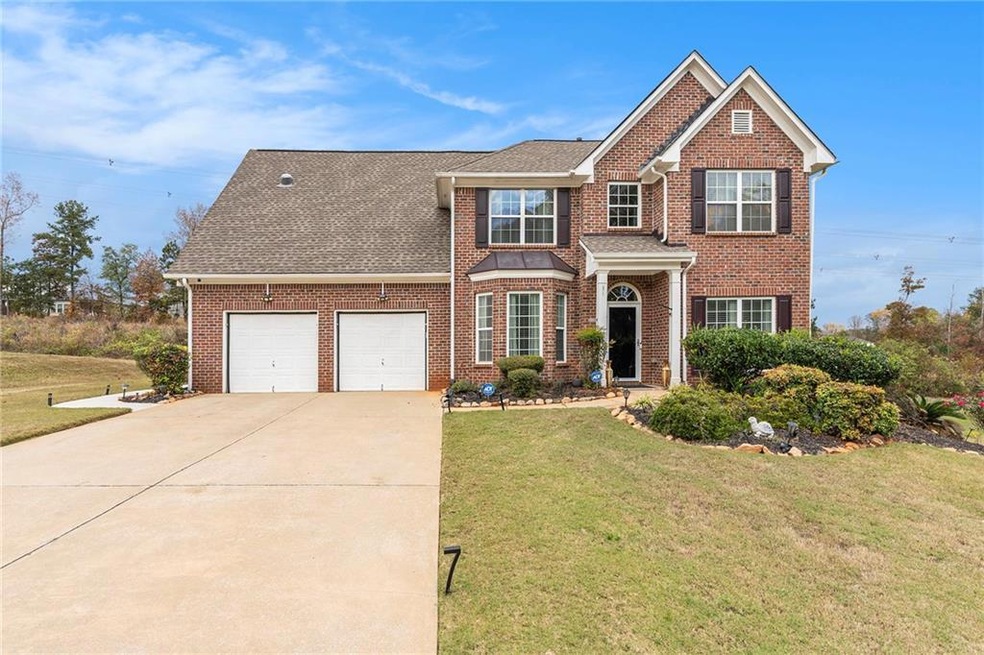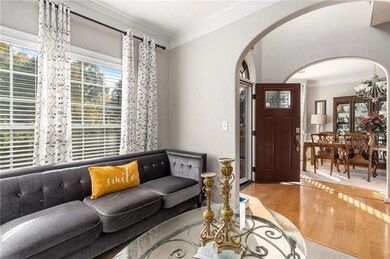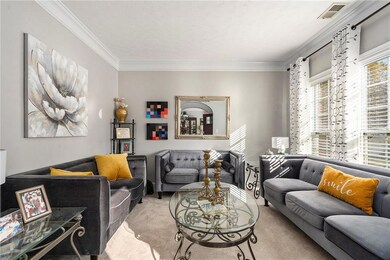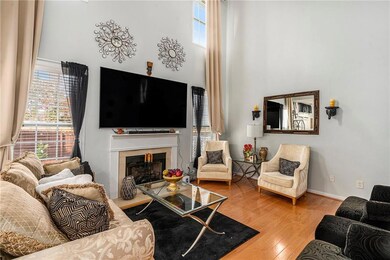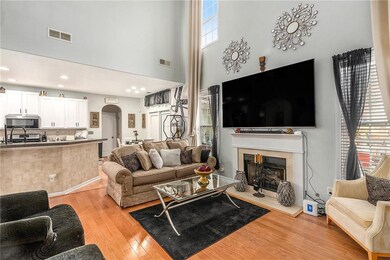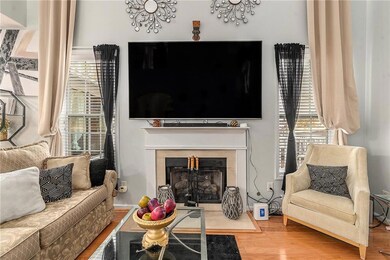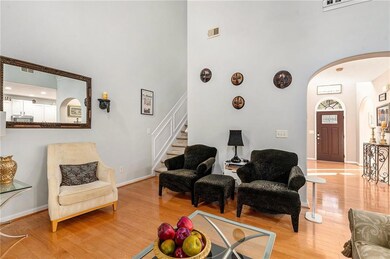833 Colwell Ln McDonough, GA 30253
Estimated payment $2,620/month
Highlights
- Sitting Area In Primary Bedroom
- Deck
- Wood Flooring
- Dining Room Seats More Than Twelve
- Traditional Architecture
- Whirlpool Bathtub
About This Home
Welcome to this stunning 4-bedroom, 2.5-bath home nestled in a quiet cul-de-sac! From the moment you step inside, you’ll notice the warm blend of hardwood and carpet flooring that creates a perfect balance of comfort and style. The spacious, open-concept kitchen flows seamlessly into the living room, offering the ideal setup for family gatherings, casual dinners, or entertaining guests.
Upstairs, you’ll find four generously sized bedrooms, including a luxurious master suite complete with a private sitting area, spa-like bathroom, and abundant closet space. The secondary bedrooms provide versatility perfect for children, guests, or a home office ensuring space for everyone’s needs.
Step outside and experience your own backyard retreat. A glass enclosed porch and expansive deck overlook a beautifully landscaped yard with a lighted sitting area surrounded by natural stone, creating a peaceful space to relax or host evening get-togethers. With its serene ambiance and thoughtfully designed spaces, this home truly has it all.
Don’t miss your chance to make this gorgeous cul-de-sac property your forever home!
Home Details
Home Type
- Single Family
Est. Annual Taxes
- $5,493
Year Built
- Built in 2004
Lot Details
- 1,307 Sq Ft Lot
- Lot Dimensions are 98x146x110x35x41x30
- Cul-De-Sac
- Level Lot
- Front Yard Sprinklers
- Back Yard Fenced and Front Yard
HOA Fees
- Property has a Home Owners Association
Parking
- 2 Car Garage
- Front Facing Garage
Home Design
- Traditional Architecture
- Brick Foundation
- Concrete Roof
- Three Sided Brick Exterior Elevation
- HardiePlank Type
Interior Spaces
- 2,518 Sq Ft Home
- 2-Story Property
- Crown Molding
- Tray Ceiling
- Ceiling height of 10 feet on the main level
- Recessed Lighting
- Fireplace With Gas Starter
- Double Pane Windows
- Two Story Entrance Foyer
- Family Room with Fireplace
- Dining Room Seats More Than Twelve
- Attic
Kitchen
- Open to Family Room
- Eat-In Kitchen
- Walk-In Pantry
- Gas Oven
- Gas Cooktop
- Range Hood
- Microwave
- Dishwasher
- Kitchen Island
- Wood Stained Kitchen Cabinets
Flooring
- Wood
- Carpet
- Tile
Bedrooms and Bathrooms
- 4 Bedrooms
- Sitting Area In Primary Bedroom
- Oversized primary bedroom
- Walk-In Closet
- Dual Vanity Sinks in Primary Bathroom
- Whirlpool Bathtub
- Separate Shower in Primary Bathroom
Laundry
- Laundry Room
- Laundry on main level
- Electric Dryer Hookup
Home Security
- Smart Home
- Carbon Monoxide Detectors
- Fire and Smoke Detector
Outdoor Features
- Deck
- Covered Patio or Porch
Schools
- Walnut Creek Elementary School
- Eagle's Landing Middle School
- Eagles Landing High School
Utilities
- Central Heating and Cooling System
- 110 Volts
- Phone Available
- Cable TV Available
Listing and Financial Details
- Tax Lot 1181
- Assessor Parcel Number 071F01166000
Community Details
Overview
- Sentry Association, Phone Number (770) 389-6528
- The Terrace Eagle Landing Subdivision
Recreation
- Community Playground
- Community Pool
Map
Home Values in the Area
Average Home Value in this Area
Tax History
| Year | Tax Paid | Tax Assessment Tax Assessment Total Assessment is a certain percentage of the fair market value that is determined by local assessors to be the total taxable value of land and additions on the property. | Land | Improvement |
|---|---|---|---|---|
| 2025 | $5,254 | $145,360 | $18,000 | $127,360 |
| 2024 | $5,254 | $152,000 | $17,936 | $134,064 |
| 2023 | $431 | $137,000 | $18,000 | $119,000 |
| 2022 | $598 | $115,400 | $18,000 | $97,400 |
| 2021 | $276 | $87,440 | $14,000 | $73,440 |
| 2020 | $276 | $82,640 | $12,000 | $70,640 |
| 2019 | $179 | $74,560 | $10,000 | $64,560 |
| 2018 | $179 | $67,720 | $10,000 | $57,720 |
| 2016 | $179 | $65,760 | $8,000 | $57,760 |
| 2015 | $179 | $62,640 | $8,000 | $54,640 |
| 2014 | $179 | $46,440 | $8,000 | $38,440 |
Property History
| Date | Event | Price | List to Sale | Price per Sq Ft | Prior Sale |
|---|---|---|---|---|---|
| 11/11/2025 11/11/25 | For Sale | $399,999 | +5.3% | $159 / Sq Ft | |
| 11/09/2023 11/09/23 | Sold | $380,000 | -1.3% | $135 / Sq Ft | View Prior Sale |
| 10/09/2023 10/09/23 | Pending | -- | -- | -- | |
| 09/29/2023 09/29/23 | Price Changed | $384,900 | -1.3% | $137 / Sq Ft | |
| 08/24/2023 08/24/23 | For Sale | $389,900 | -- | $139 / Sq Ft |
Purchase History
| Date | Type | Sale Price | Title Company |
|---|---|---|---|
| Limited Warranty Deed | $380,000 | -- | |
| Deed | $134,700 | -- | |
| Foreclosure Deed | $134,307 | -- | |
| Deed | $188,500 | -- | |
| Deed | $32,400 | -- |
Mortgage History
| Date | Status | Loan Amount | Loan Type |
|---|---|---|---|
| Open | $373,117 | FHA | |
| Previous Owner | $149,808 | No Value Available | |
| Previous Owner | $150,800 | New Conventional | |
| Previous Owner | $138,750 | No Value Available |
Source: First Multiple Listing Service (FMLS)
MLS Number: 7673853
APN: 071F-01-166-000
- 168 Warbler Way
- 309 Bowfin Trail
- 364 Bowfin Trail
- 168 Vintage Trail
- 245 Bald Ave
- 1129 Chateau Terrace
- Clayton Plan at Campground Crossing
- Nelson Plan at Campground Crossing
- Winston Plan at Campground Crossing
- Madison Plan at Campground Crossing
- Cecil Plan at Campground Crossing
- Sierra Plan at Campground Crossing
- 773 Winbrook Dr
- 112 Greenland Dr
- 137 Weldon Rd Unit 61
- 137 Weldon Rd
- 519 Gables Ct Unit 2
- 145 Weldon Rd
- 145 Weldon Rd Unit 59
- 149 Weldon Rd
- 185 Vintage Trail
- 1352 Vine Cir
- 1145 Chateau Terrace
- 1319 Vine Cir
- 1311 Vine Cir
- 1128 Chateau Terrace
- 910 Castlerock Way
- 145 Weldon Rd
- 197 Weldon Rd
- 402 Grandiflora Dr
- 105 Peach Pointe Dr
- 1281 Winwood Dr
- 209 Braemar Ct Unit MAIN LEVEL (1A)
- 209 Braemar Ct Unit BASEMENT APARTMENT
- 209 Braemar Ct Unit 2
- 209 Braemar Ct Unit 1
- 251 Winthrop Ln
- 236 Windy Cir
- 418 Kenley Ct
- 252 Langshire Dr
