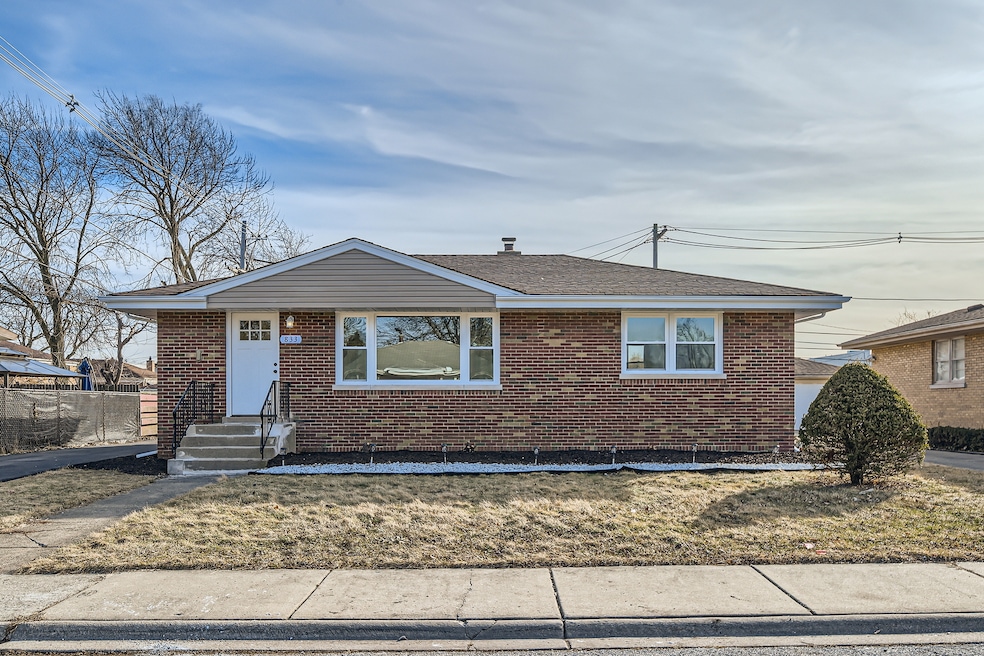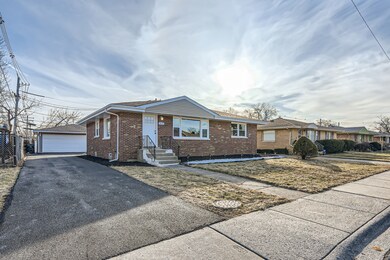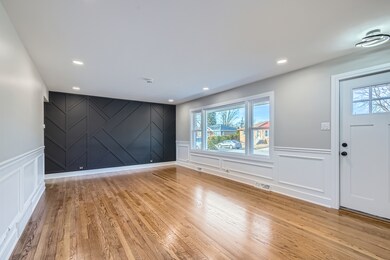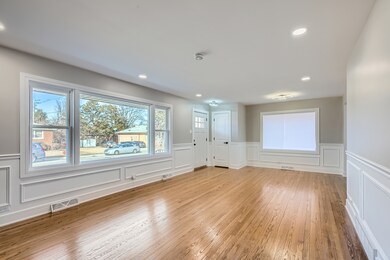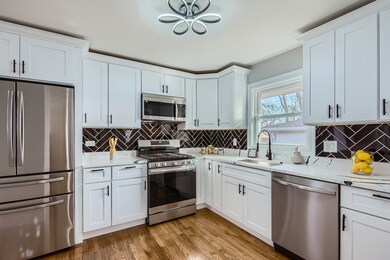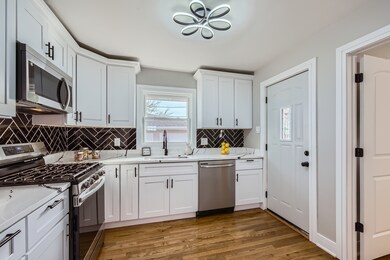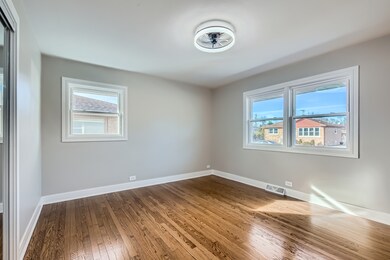
833 E 161st St South Holland, IL 60473
South River-Cook County NeighborhoodHighlights
- Deck
- Stainless Steel Appliances
- Laundry Room
- Wood Flooring
- Soaking Tub
- 5-minute walk to Riverview Park
About This Home
As of June 2025All Of Your Dreams Have Come to Life Fall in love with this beautiful custom home in one of South Holland's most highly sought-after areas. This gorgeous home shows like a model with nothing left unturned. The owner went all out on this one. Wainscoting, huge baseboards, solid black accent walls... all the bells and whistles are sounding off. Stately, elegant, and perfect in every way. From the moment you enter this home, you will be impressed by the incredible attention to detail and impeccable style. Extra bright sun-drenched home with a ton of windows, 4 bedrooms, 2 full baths. Stunning Euro-style fully equipped gourmet kitchen for all those high-end five-star Michelin chefs in your home, 42-inch crown molding, quartz countertops. Dramatic and beautiful in every way. Lower level office or nanny's room, super-sized spa bath, recessed lighting, new porcelain herringbone floors, new solid core doors and door levers, family room with a fireplace, and the other side is set up as a cocktail lounge with a wet Bar. This is definitely that much-needed man cave. This place has a 3 car garage and a side drive that holds 5 cars. This property is the perfect 10.
Last Agent to Sell the Property
RE/MAX 10 Lincoln Park License #475138181 Listed on: 02/11/2025

Home Details
Home Type
- Single Family
Est. Annual Taxes
- $4,384
Year Built
- Built in 1957 | Remodeled in 2025
Lot Details
- Lot Dimensions are 61x112
- Paved or Partially Paved Lot
Parking
- 3 Car Garage
- Driveway
- Parking Included in Price
Home Design
- Brick Exterior Construction
- Asphalt Roof
- Concrete Perimeter Foundation
Interior Spaces
- 2,208 Sq Ft Home
- 1-Story Property
- Family Room with Fireplace
- Combination Dining and Living Room
- Wood Flooring
Kitchen
- Range<<rangeHoodToken>>
- <<microwave>>
- High End Refrigerator
- Dishwasher
- Stainless Steel Appliances
Bedrooms and Bathrooms
- 3 Bedrooms
- 4 Potential Bedrooms
- 2 Full Bathrooms
- Soaking Tub
- Separate Shower
Laundry
- Laundry Room
- Gas Dryer Hookup
Basement
- Basement Fills Entire Space Under The House
- Fireplace in Basement
- Finished Basement Bathroom
Outdoor Features
- Deck
Utilities
- Forced Air Heating and Cooling System
- Heating System Uses Natural Gas
Listing and Financial Details
- Homeowner Tax Exemptions
Ownership History
Purchase Details
Home Financials for this Owner
Home Financials are based on the most recent Mortgage that was taken out on this home.Purchase Details
Home Financials for this Owner
Home Financials are based on the most recent Mortgage that was taken out on this home.Purchase Details
Home Financials for this Owner
Home Financials are based on the most recent Mortgage that was taken out on this home.Purchase Details
Purchase Details
Home Financials for this Owner
Home Financials are based on the most recent Mortgage that was taken out on this home.Similar Homes in South Holland, IL
Home Values in the Area
Average Home Value in this Area
Purchase History
| Date | Type | Sale Price | Title Company |
|---|---|---|---|
| Warranty Deed | $331,000 | Fidelity National Title | |
| Deed | $145,000 | None Listed On Document | |
| Special Warranty Deed | $130,000 | Fidelity National Title | |
| Warranty Deed | $110,000 | Fidelity National Title | |
| Interfamily Deed Transfer | -- | None Available | |
| Warranty Deed | $94,000 | -- | |
| Warranty Deed | -- | -- |
Mortgage History
| Date | Status | Loan Amount | Loan Type |
|---|---|---|---|
| Open | $325,004 | FHA | |
| Previous Owner | $16,735 | FHA | |
| Previous Owner | $196,045 | FHA | |
| Previous Owner | $19,748 | FHA | |
| Previous Owner | $93,047 | FHA |
Property History
| Date | Event | Price | Change | Sq Ft Price |
|---|---|---|---|---|
| 06/06/2025 06/06/25 | Sold | $331,000 | +1.6% | $150 / Sq Ft |
| 03/29/2025 03/29/25 | Price Changed | $325,900 | +1.9% | $148 / Sq Ft |
| 03/11/2025 03/11/25 | Pending | -- | -- | -- |
| 02/20/2025 02/20/25 | Price Changed | $319,900 | -1.8% | $145 / Sq Ft |
| 02/11/2025 02/11/25 | For Sale | $325,900 | +124.8% | $148 / Sq Ft |
| 09/25/2024 09/25/24 | Sold | $145,000 | -3.0% | $131 / Sq Ft |
| 08/29/2024 08/29/24 | Pending | -- | -- | -- |
| 08/16/2024 08/16/24 | For Sale | $149,500 | +35.9% | $135 / Sq Ft |
| 05/31/2024 05/31/24 | Sold | $110,000 | 0.0% | $100 / Sq Ft |
| 04/10/2024 04/10/24 | Off Market | $110,000 | -- | -- |
| 04/10/2024 04/10/24 | For Sale | $110,000 | -- | $100 / Sq Ft |
| 02/16/2024 02/16/24 | Pending | -- | -- | -- |
Tax History Compared to Growth
Tax History
| Year | Tax Paid | Tax Assessment Tax Assessment Total Assessment is a certain percentage of the fair market value that is determined by local assessors to be the total taxable value of land and additions on the property. | Land | Improvement |
|---|---|---|---|---|
| 2024 | $7,826 | $20,080 | $3,465 | $16,615 |
| 2023 | $4,384 | $20,080 | $3,465 | $16,615 |
| 2022 | $4,384 | $10,734 | $2,970 | $7,764 |
| 2021 | $4,682 | $11,228 | $2,970 | $8,258 |
| 2020 | $4,538 | $11,228 | $2,970 | $8,258 |
| 2019 | $3,755 | $9,860 | $2,640 | $7,220 |
| 2018 | $3,664 | $9,860 | $2,640 | $7,220 |
| 2017 | $3,592 | $9,860 | $2,640 | $7,220 |
| 2016 | $4,183 | $10,209 | $2,475 | $7,734 |
| 2015 | $3,989 | $10,209 | $2,475 | $7,734 |
| 2014 | $3,931 | $10,209 | $2,475 | $7,734 |
| 2013 | $4,291 | $11,476 | $2,475 | $9,001 |
Agents Affiliated with this Home
-
Monica Poland

Seller's Agent in 2025
Monica Poland
RE/MAX
(773) 447-8918
4 in this area
122 Total Sales
-
Agnes Czaja

Seller's Agent in 2024
Agnes Czaja
RE/MAX 10
(773) 704-3700
1 in this area
188 Total Sales
-
Lana Erickson

Seller's Agent in 2024
Lana Erickson
eXp Realty - Geneva
(630) 201-1080
1 in this area
298 Total Sales
-
Exclusive Agency
E
Buyer's Agent in 2024
Exclusive Agency
NON MEMBER
Map
Source: Midwest Real Estate Data (MRED)
MLS Number: 12288209
APN: 29-14-308-006-0000
- 827 E 160th Place
- 800 E 161st St
- 16054 Cottage Grove Ave
- 907 E 162nd Place
- 16037 Evans Ave
- 654 E 161st Place
- 640 E 161st Place
- 16050 Ellis Ave
- 16009 Debbie Ln
- 656 E 160th Place
- 15965 Debbie Ln
- 16265 Drexel Ave
- 1012 E 162nd Place
- 924 E 159th Place
- 16083 School St
- 16067 School St
- 664 E 163rd St
- 1012 E 159th Place
- 785 E 164th St
- 16030 University Ave
