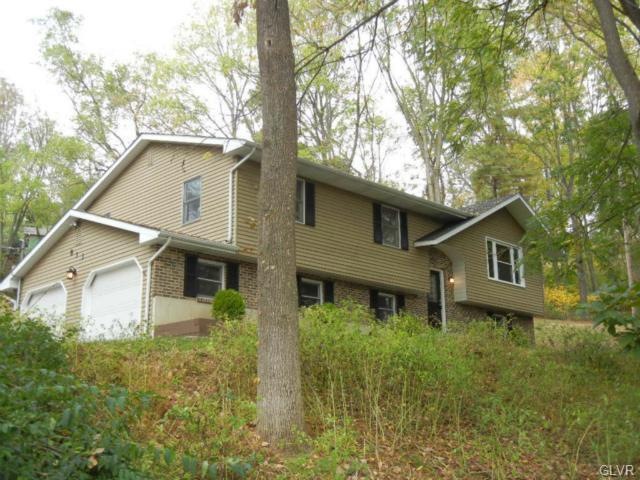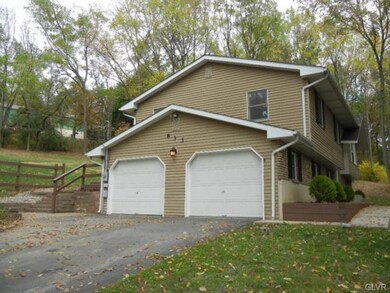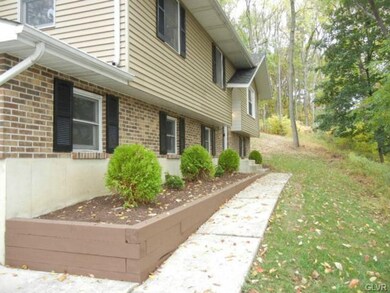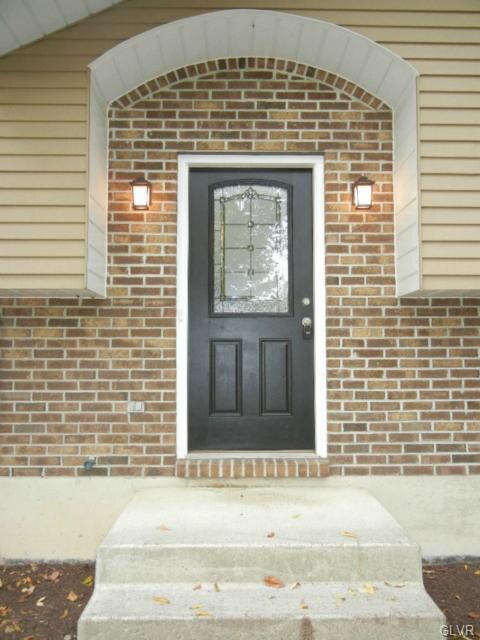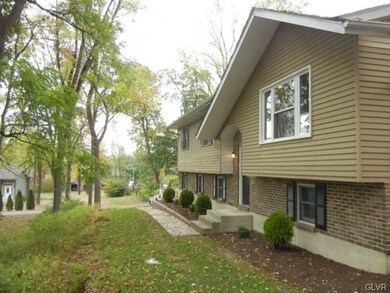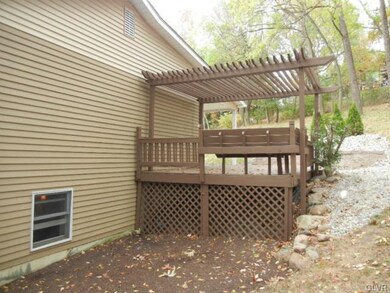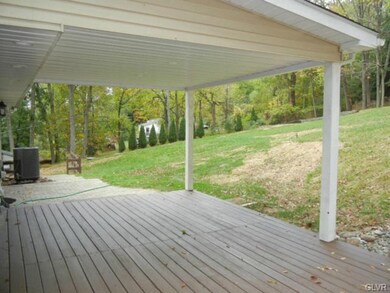
833 Hickory Rd Walnutport, PA 18088
Lehigh Township NeighborhoodHighlights
- Panoramic View
- Partially Wooded Lot
- 2 Car Attached Garage
- Deck
- Wood Flooring
- Walk-In Closet
About This Home
As of November 2021Aren't you tired of house-hunting?! Don't waste any more time and get over to your new home at 833 Hickory Rd. Located on a private tree lined lot your new home has much to offer. Whether you're enjoying a nice day in the sun on your paver patio or taking in a nightcap on the deck there's no doubt any stress you have will soon fade. Inside, a great first impression is made with a hardwood foyer. Moving to the main level you'll find a nice sized living room with recessed lights. Off the living room is the formal dining room which boasts brand new hardwood flooring. In the heart of the home is your new kitchen starring crisp white cabinetry, SS appliances, & more! Completing the main level are 3 bedrooms & a full bath featuring a gorgeous new vanity & tiled shower surround. On the lower level there is a 4th bedroom, HUGE family room, & 2nd full bath! NEW roof, NEWER heat pump, & NEW carpet throughout
Home Details
Home Type
- Single Family
Est. Annual Taxes
- $4,484
Year Built
- Built in 1989
Lot Details
- 0.87 Acre Lot
- Property fronts a private road
- Partially Wooded Lot
- Property is zoned R-40
Home Design
- Brick Exterior Construction
- Asphalt Roof
- Vinyl Construction Material
Interior Spaces
- 2,028 Sq Ft Home
- 2-Story Property
- Window Screens
- Entrance Foyer
- Family Room Downstairs
- Dining Room
- Utility Room
- Panoramic Views
- Fire and Smoke Detector
Kitchen
- Electric Oven
- Microwave
- Dishwasher
Flooring
- Wood
- Wall to Wall Carpet
- Tile
Bedrooms and Bathrooms
- 4 Bedrooms
- Walk-In Closet
- 2 Full Bathrooms
Laundry
- Laundry on lower level
- Washer and Dryer Hookup
Parking
- 2 Car Attached Garage
- Garage Door Opener
- On-Street Parking
- Off-Street Parking
Outdoor Features
- Deck
- Patio
Utilities
- Forced Air Heating and Cooling System
- Heat Pump System
- 101 to 200 Amp Service
- Well
- Electric Water Heater
- Septic System
- Cable TV Available
Listing and Financial Details
- Assessor Parcel Number J2-8-5A
Ownership History
Purchase Details
Home Financials for this Owner
Home Financials are based on the most recent Mortgage that was taken out on this home.Purchase Details
Home Financials for this Owner
Home Financials are based on the most recent Mortgage that was taken out on this home.Purchase Details
Home Financials for this Owner
Home Financials are based on the most recent Mortgage that was taken out on this home.Purchase Details
Purchase Details
Purchase Details
Home Financials for this Owner
Home Financials are based on the most recent Mortgage that was taken out on this home.Map
Similar Homes in Walnutport, PA
Home Values in the Area
Average Home Value in this Area
Purchase History
| Date | Type | Sale Price | Title Company |
|---|---|---|---|
| Deed | $310,000 | Lighthouse Abstract Ltd | |
| Deed | $212,500 | None Available | |
| Deed | $120,000 | None Available | |
| Deed | -- | None Available | |
| Sheriffs Deed | $2,084 | None Available | |
| Warranty Deed | $254,400 | -- |
Mortgage History
| Date | Status | Loan Amount | Loan Type |
|---|---|---|---|
| Open | $222,000 | New Conventional | |
| Previous Owner | $58,655 | FHA | |
| Previous Owner | $206,196 | FHA | |
| Previous Owner | $274,811 | Purchase Money Mortgage | |
| Previous Owner | $25,000 | Unknown | |
| Previous Owner | $241,680 | New Conventional | |
| Previous Owner | $184,000 | Unknown |
Property History
| Date | Event | Price | Change | Sq Ft Price |
|---|---|---|---|---|
| 11/05/2021 11/05/21 | Sold | $310,000 | -4.6% | $153 / Sq Ft |
| 09/03/2021 09/03/21 | Pending | -- | -- | -- |
| 08/24/2021 08/24/21 | For Sale | $324,900 | +52.9% | $160 / Sq Ft |
| 03/31/2015 03/31/15 | Sold | $212,500 | +1.2% | $105 / Sq Ft |
| 02/18/2015 02/18/15 | Pending | -- | -- | -- |
| 10/03/2014 10/03/14 | For Sale | $209,900 | +74.9% | $104 / Sq Ft |
| 07/18/2014 07/18/14 | Sold | $120,000 | -43.7% | $97 / Sq Ft |
| 06/23/2014 06/23/14 | Pending | -- | -- | -- |
| 01/17/2014 01/17/14 | For Sale | $213,000 | -- | $172 / Sq Ft |
Tax History
| Year | Tax Paid | Tax Assessment Tax Assessment Total Assessment is a certain percentage of the fair market value that is determined by local assessors to be the total taxable value of land and additions on the property. | Land | Improvement |
|---|---|---|---|---|
| 2025 | $671 | $62,100 | $18,400 | $43,700 |
| 2024 | $4,565 | $62,100 | $18,400 | $43,700 |
| 2023 | $4,484 | $62,100 | $18,400 | $43,700 |
| 2022 | $4,484 | $62,100 | $18,400 | $43,700 |
| 2021 | $4,495 | $62,100 | $18,400 | $43,700 |
| 2020 | $4,495 | $62,100 | $18,400 | $43,700 |
| 2019 | $4,430 | $62,100 | $18,400 | $43,700 |
| 2018 | $4,364 | $62,100 | $18,400 | $43,700 |
| 2017 | $4,269 | $62,100 | $18,400 | $43,700 |
| 2016 | -- | $62,100 | $18,400 | $43,700 |
| 2015 | -- | $62,100 | $18,400 | $43,700 |
| 2014 | -- | $62,100 | $18,400 | $43,700 |
Source: Greater Lehigh Valley REALTORS®
MLS Number: 482431
APN: J2-8-5A-0516
- 0 Old Main St Unit 753055
- 4601 Aspen Dr
- 303 Hickory St
- 200 5th St
- 500 Cypress St
- 13 Gap View Mobile Home Park
- 14 Gap View Mobile Home Park
- 16 Gap View Mobile Home Park
- 45 F St
- 764 Williams Ave
- 84 Linda Dr
- 843 Washington St
- 4405 Lehigh Dr
- 433 S Walnut St Unit 435
- 265 S Walnut St
- 532 Center St
- 496 Long Lane Rd
- 416 Long Lane Rd
- 7243 Kingstead Dr
- 7237 Kingstead Dr
