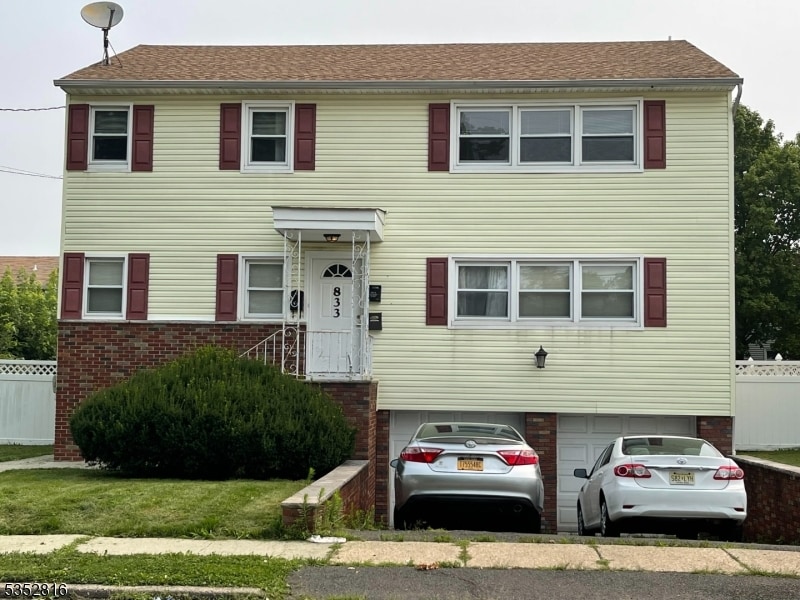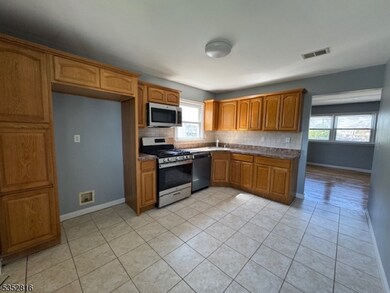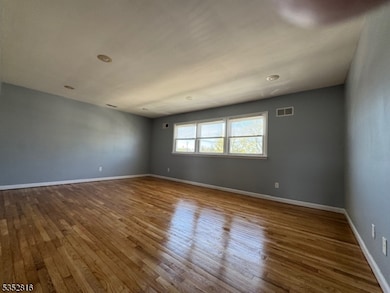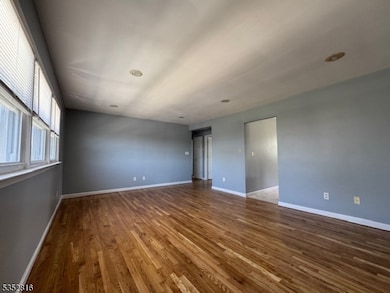833 Hobson St Union, NJ 07083
Union Township NeighborhoodHighlights
- Wood Flooring
- Laundry Room
- Level Lot
- Living Room
About This Home
Great three bedroom unit on the 2nd floor, freshly painted with freshly polished floors, for your enjoyment. Large LR and spacious Kitchen with eating area. Front and back staircases. Laundry hook up in the basement (tenant supplies their own W/D) Driveway parking is first come and street parking is allowed (permit required from town). Close to shopping, major highways and transportation.
Listing Agent
TERRY BRANNIN
EXP REALTY, LLC Brokerage Phone: 908-256-0776
Property Details
Home Type
- Multi-Family
Est. Annual Taxes
- $15,038
Year Built
- Built in 1960
Lot Details
- 65 Sq Ft Lot
- Level Lot
Interior Spaces
- Living Room
- Wood Flooring
- Front Basement Entry
- Laundry Room
Kitchen
- Gas Oven or Range
- Dishwasher
Bedrooms and Bathrooms
- 2 Bedrooms
- Primary bedroom located on second floor
- 1 Full Bathroom
Utilities
- Standard Electricity
- Water Tap or Transfer Fee
- Gas Water Heater
Listing and Financial Details
- Tenant pays for electric, gas, heat, snow removal, water
Map
Source: Garden State MLS
MLS Number: 3959339
APN: 19-04012-0000-00012
- 1 Sadie Cir Unit 1202
- 3 Sadie Cir Unit 3103
- 432 Tournament Dr
- 768 Fairway Dr
- 127 Orchard Terrace
- 402 Tournament-10
- 703 Pinehurst Ct Unit 10
- 211 Broadmoor Ct Unit 10
- 703 Pinehurst-10
- 2393 Steuben St
- 702 Pinehurst Ct Unit 2
- 221 Broadmoor-4
- 302 Greenbriar Dr Unit 2
- 2447 Terrill Rd
- 161 Country Club Dr Unit 5
- 2462 Woodside Rd
- 101 Country Club Dr Unit 6
- 807 Inwood Rd
- 927 Douglas Terrace
- 820 Meeker Rd






