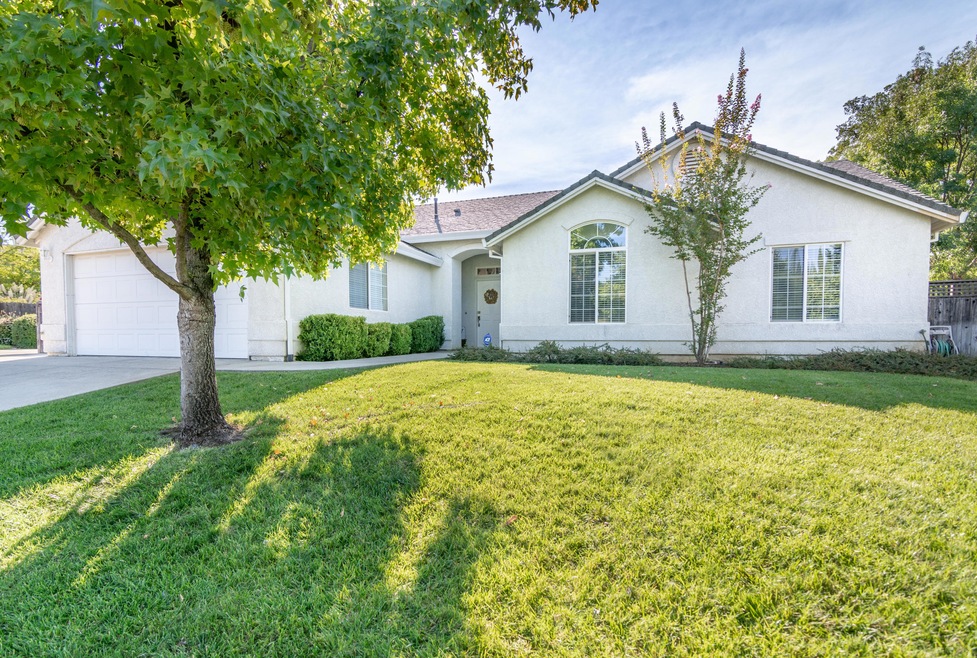
833 Paramount Way Redding, CA 96003
Hawley NeighborhoodHighlights
- RV Access or Parking
- Vaulted Ceiling
- Oversized Parking
- Contemporary Architecture
- No HOA
- Eat-In Kitchen
About This Home
As of January 2019Exceptional location, quiet cul-de-sac. Open floor plan with vaulted ceilings, crown molding, fireplace & wood flooring. Bright functional kitchen with breakfast bar. Master suite has attached bath and large walk-in closet. Private backyard, gated and paved RV parking plus additional storage building. Peaceful NE Redding location will not disappoint!
Last Agent to Sell the Property
Parsons Realty License #01312921 Listed on: 09/28/2018
Last Buyer's Agent
Lauri Gibson
Domke Real Estate Professionals, Inc. License #1746374
Home Details
Home Type
- Single Family
Est. Annual Taxes
- $4,224
Year Built
- Built in 1999
Lot Details
- 0.28 Acre Lot
- Partially Fenced Property
- Sprinkler System
Home Design
- Contemporary Architecture
- Slab Foundation
- Composition Roof
- Stucco
Interior Spaces
- 1,622 Sq Ft Home
- 1-Story Property
- Vaulted Ceiling
- Laundry in Hall
Kitchen
- Eat-In Kitchen
- Breakfast Bar
- Recirculated Exhaust Fan
- Tile Countertops
Bedrooms and Bathrooms
- 3 Bedrooms
- 2 Full Bathrooms
- Double Vanity
Parking
- Oversized Parking
- Off-Street Parking
- RV Access or Parking
Utilities
- Forced Air Heating and Cooling System
- 220 Volts
- High Speed Internet
Community Details
- No Home Owners Association
- Central Park Subdivision
Listing and Financial Details
- Assessor Parcel Number 116-550-044-000
Ownership History
Purchase Details
Home Financials for this Owner
Home Financials are based on the most recent Mortgage that was taken out on this home.Purchase Details
Home Financials for this Owner
Home Financials are based on the most recent Mortgage that was taken out on this home.Purchase Details
Purchase Details
Purchase Details
Similar Homes in Redding, CA
Home Values in the Area
Average Home Value in this Area
Purchase History
| Date | Type | Sale Price | Title Company |
|---|---|---|---|
| Grant Deed | $325,000 | Fidelity Natl Title Co Of Ca | |
| Grant Deed | $277,500 | Placer Title Company | |
| Interfamily Deed Transfer | -- | None Available | |
| Interfamily Deed Transfer | -- | None Available | |
| Grant Deed | -- | None Available | |
| Grant Deed | $142,500 | Fidelity National Title Co |
Mortgage History
| Date | Status | Loan Amount | Loan Type |
|---|---|---|---|
| Open | $307,500 | New Conventional | |
| Closed | $308,750 | New Conventional | |
| Previous Owner | $272,473 | FHA | |
| Previous Owner | $103,920 | Construction |
Property History
| Date | Event | Price | Change | Sq Ft Price |
|---|---|---|---|---|
| 01/04/2019 01/04/19 | Sold | $325,000 | -6.9% | $200 / Sq Ft |
| 11/13/2018 11/13/18 | Pending | -- | -- | -- |
| 09/28/2018 09/28/18 | For Sale | $349,000 | +25.8% | $215 / Sq Ft |
| 04/26/2017 04/26/17 | Sold | $277,500 | +0.9% | $171 / Sq Ft |
| 03/19/2017 03/19/17 | Pending | -- | -- | -- |
| 03/17/2017 03/17/17 | For Sale | $275,000 | -- | $170 / Sq Ft |
Tax History Compared to Growth
Tax History
| Year | Tax Paid | Tax Assessment Tax Assessment Total Assessment is a certain percentage of the fair market value that is determined by local assessors to be the total taxable value of land and additions on the property. | Land | Improvement |
|---|---|---|---|---|
| 2025 | $4,224 | $368,657 | $72,505 | $296,152 |
| 2024 | $4,081 | $361,430 | $71,084 | $290,346 |
| 2023 | $4,081 | $348,462 | $69,691 | $278,771 |
| 2022 | $3,959 | $341,630 | $68,325 | $273,305 |
| 2021 | $3,919 | $334,933 | $66,986 | $267,947 |
| 2020 | $3,903 | $331,500 | $66,300 | $265,200 |
| 2019 | $3,264 | $288,711 | $57,222 | $231,489 |
| 2018 | $3,283 | $283,050 | $56,100 | $226,950 |
| 2017 | $2,285 | $188,036 | $46,343 | $141,693 |
| 2016 | $2,189 | $184,350 | $45,435 | $138,915 |
| 2015 | $2,080 | $181,582 | $44,753 | $136,829 |
| 2014 | $2,085 | $178,026 | $43,877 | $134,149 |
Agents Affiliated with this Home
-

Seller's Agent in 2019
William Parsons
Parsons Realty
(530) 945-1097
1 in this area
99 Total Sales
-
L
Buyer's Agent in 2019
Lauri Gibson
Domke Real Estate Professionals, Inc.
-
C
Seller's Agent in 2017
Connie Metcalf
TREG INC - The Real Estate Group
-
C
Buyer's Agent in 2017
Cindy Wayne
The Virtual Realty Group
Map
Source: Shasta Association of REALTORS®
MLS Number: 18-5535
APN: 116-550-044-000
- 1784 Collyer Dr
- 19450 Vista Del Monte Ct
- 11493 Wales Dr
- 1733 Vera Cruz Trail
- 11632 Ridgewood Rd
- 117 Yolla Bolly Trail
- 1355 Hope Ln
- 2154 Harvard Way
- 19017 Snowflake Ln
- 1232 Crag Walk
- 2110 Cilantro Dr
- 1217 Crag Walk
- 948 & 950 Hawley
- 651 Ansley Ct
- 5976 Sierra Dr
- 4998 Terra Linda Way
- 1538 St Andrews Dr
- 6173 Brassie Way
- 5663 Terra Linda Way
- 619 Casa Buena St






