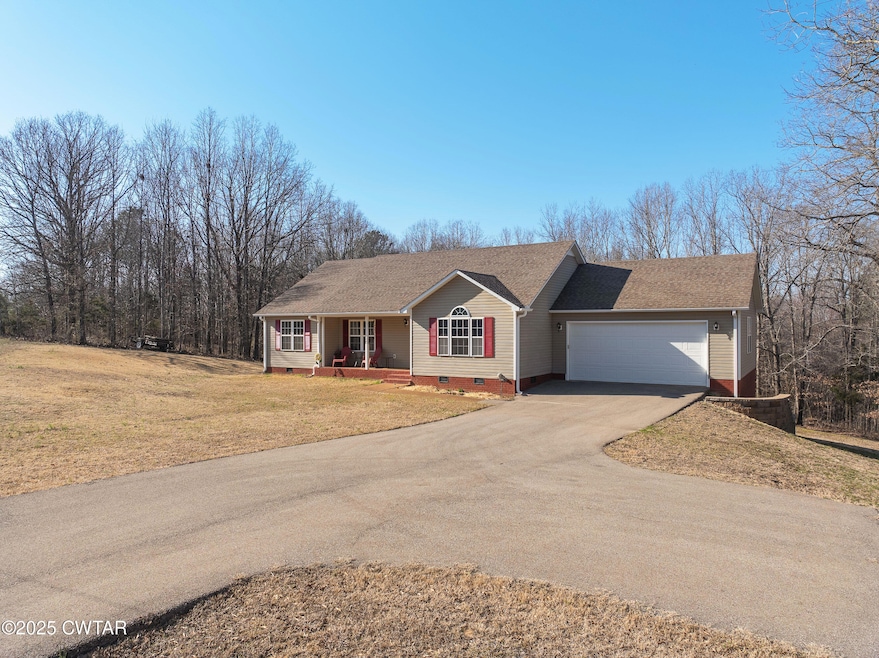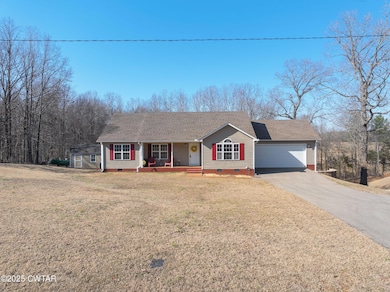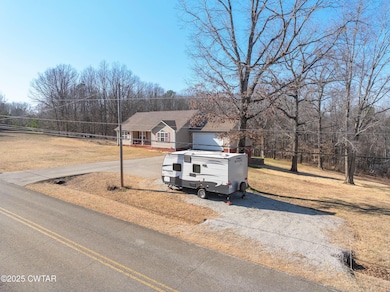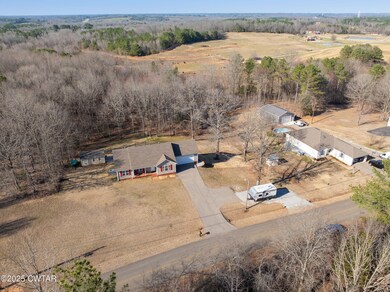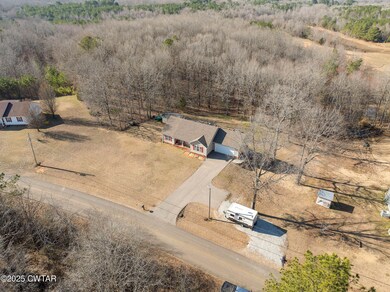
833 Poorhouse Ln Lexington, TN 38351
Highlights
- RV Hookup
- Deck
- Main Floor Bedroom
- 2 Acre Lot
- Vaulted Ceiling
- Granite Countertops
About This Home
As of April 20253 Bed/2 bath home on 2 acres. Large living room with vaulted ceiling, kitchen provides generous cabinets for storage, granite counter tops and under cabinet lighting plus a pantry. Split bedroom floor plan, master has double vanity, oversize shower, walk-in closet. Covered porch on front, 20 x 16 deck from kitchen in back, 16*12 workshop/storage with electricity and window air unit. RV Parking spot plus 30 amp RV plug in garage. New HVAC and deck in 2020, new hot water heater in 2021.
Last Agent to Sell the Property
731 Village Realtors License #297483 Listed on: 03/15/2025
Home Details
Home Type
- Single Family
Est. Annual Taxes
- $786
Year Built
- Built in 2004
Lot Details
- 2 Acre Lot
- Property fronts a county road
Parking
- 2 Car Direct Access Garage
- Garage Door Opener
- RV Hookup
Home Design
- Vinyl Siding
Interior Spaces
- 1,567 Sq Ft Home
- 1-Story Property
- Popcorn or blown ceiling
- Vaulted Ceiling
- Ceiling Fan
- Gas Log Fireplace
- Living Room with Fireplace
Kitchen
- Breakfast Bar
- Microwave
- Dishwasher
- Granite Countertops
Flooring
- Carpet
- Ceramic Tile
- Vinyl
Bedrooms and Bathrooms
- 3 Main Level Bedrooms
- Walk-In Closet
- 2 Full Bathrooms
- Double Vanity
- Private Water Closet
- Ceramic Tile in Bathrooms
Laundry
- Laundry Room
- Laundry on main level
Outdoor Features
- Deck
- Separate Outdoor Workshop
- Outdoor Storage
- Front Porch
Utilities
- Forced Air Heating and Cooling System
- Heating System Uses Natural Gas
- Septic Tank
Listing and Financial Details
- Assessor Parcel Number 101 013.21
Ownership History
Purchase Details
Home Financials for this Owner
Home Financials are based on the most recent Mortgage that was taken out on this home.Purchase Details
Purchase Details
Home Financials for this Owner
Home Financials are based on the most recent Mortgage that was taken out on this home.Purchase Details
Similar Homes in Lexington, TN
Home Values in the Area
Average Home Value in this Area
Purchase History
| Date | Type | Sale Price | Title Company |
|---|---|---|---|
| Warranty Deed | $265,000 | None Listed On Document | |
| Warranty Deed | $139,900 | -- | |
| Deed | $89,500 | -- | |
| Deed | -- | -- |
Mortgage History
| Date | Status | Loan Amount | Loan Type |
|---|---|---|---|
| Open | $238,500 | New Conventional | |
| Previous Owner | $63,000 | No Value Available |
Property History
| Date | Event | Price | Change | Sq Ft Price |
|---|---|---|---|---|
| 04/25/2025 04/25/25 | Sold | $265,000 | +1.9% | $169 / Sq Ft |
| 03/17/2025 03/17/25 | Pending | -- | -- | -- |
| 03/15/2025 03/15/25 | For Sale | $260,000 | -- | $166 / Sq Ft |
Tax History Compared to Growth
Tax History
| Year | Tax Paid | Tax Assessment Tax Assessment Total Assessment is a certain percentage of the fair market value that is determined by local assessors to be the total taxable value of land and additions on the property. | Land | Improvement |
|---|---|---|---|---|
| 2024 | $786 | $49,700 | $4,925 | $44,775 |
| 2023 | $786 | $49,700 | $4,925 | $44,775 |
| 2022 | $671 | $28,300 | $1,975 | $26,325 |
| 2021 | $671 | $28,300 | $1,975 | $26,325 |
| 2020 | $671 | $28,300 | $1,975 | $26,325 |
| 2019 | $671 | $28,300 | $1,975 | $26,325 |
| 2018 | $646 | $28,300 | $1,975 | $26,325 |
| 2017 | $646 | $28,300 | $1,975 | $26,325 |
| 2016 | $655 | $27,550 | $1,975 | $25,575 |
| 2015 | $655 | $27,550 | $1,975 | $25,575 |
| 2014 | $654 | $27,547 | $0 | $0 |
Agents Affiliated with this Home
-
Buffy Creekmore

Seller's Agent in 2025
Buffy Creekmore
731 Village Realtors
(731) 967-2345
56 in this area
162 Total Sales
-
Betty Brown

Buyer's Agent in 2025
Betty Brown
Vantage Real Estate Services
(731) 402-0008
4 in this area
77 Total Sales
Map
Source: Central West Tennessee Association of REALTORS®
MLS Number: 2501060
APN: 101-013.21
- 000 Jones Rd
- 8418 S Tn-22
- 8418 Tennessee 22
- 7290 Tennessee 22
- 7290 Highway 22 S
- 398 Presley Rd
- 0 Highway 22a Unit RTC2609750
- 00 S Broad St
- 127 Dodd St
- 1139 S Main St
- 16 Chaseland Cove
- 0 Powers Dr
- 000 Highway 22 A
- 0 Dodd St
- 000 Bailey St
- 263 Reeves St
- 281 Reeves St
- 205 Reid Ave
- 68 Beecham Ln
- 000 Climer St
