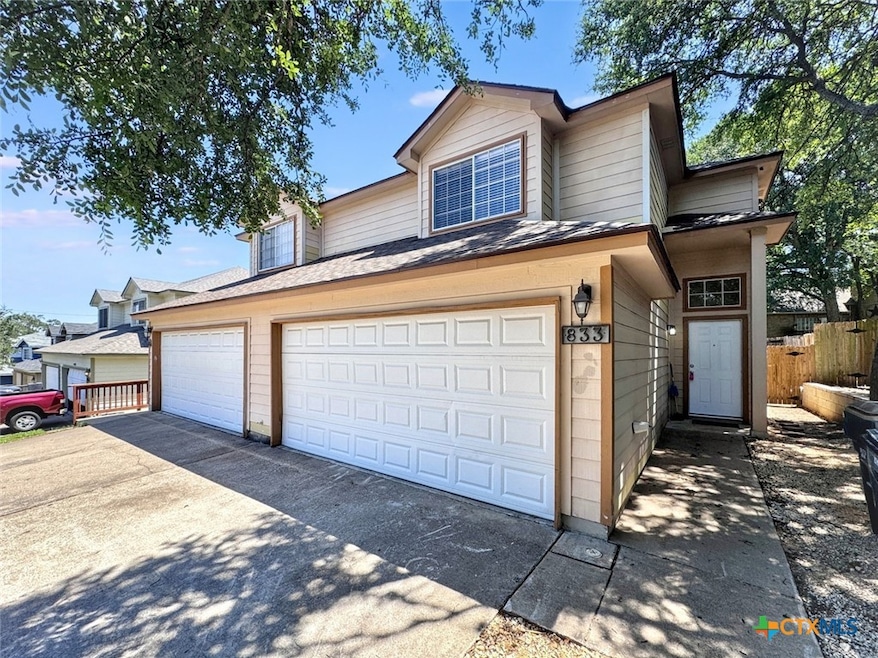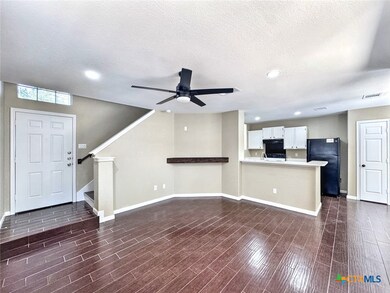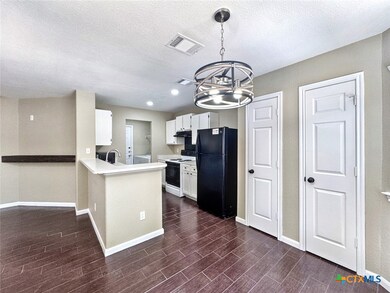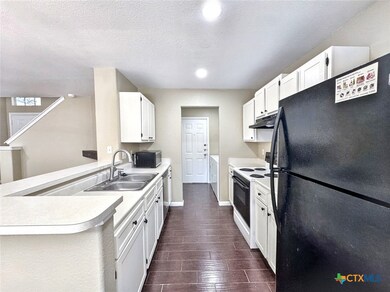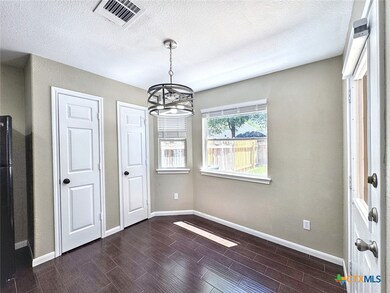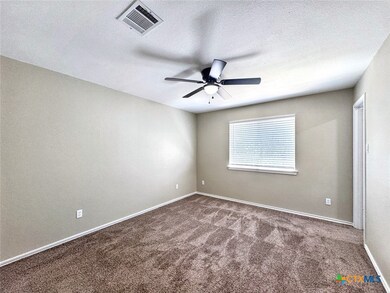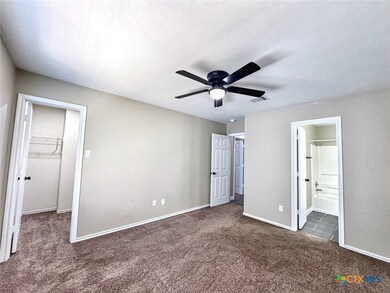833 Sagewood Trail San Marcos, TX 78666
Hughson Heights NeighborhoodHighlights
- Open Floorplan
- Wood Flooring
- Breakfast Bar
- Traditional Architecture
- No HOA
- Inside Utility
About This Home
Welcome to 833 Sagewood Trail, a beautifully maintained two-story home in the heart of San Marcos, TX. This inviting property offers three comfortable bedrooms and two and a half bathrooms, thoughtfully laid out to suit a variety of living needs. Inside, a combination of elegant laminate and soft carpet flooring enhances the ambiance, while the well-equipped kitchen stands out with striking white wood cabinetry that adds both brightness and charm. The home includes a two-car garage and a fully fenced backyard, perfect for relaxing or entertaining in a private outdoor space. Ideally situated just moments from the scenic trails of Spring Lake Natural Area and the community-friendly Franklin Square Park, this location offers a rare blend of peaceful nature access and urban convenience, all within reach of the vibrant offerings of San Marcos.
Listing Agent
Sunroom Rentals Texas, LLC Brokerage Phone: (512) 648-5324 License #0698333 Listed on: 05/04/2025
Property Details
Home Type
- Multi-Family
Est. Annual Taxes
- $8,392
Year Built
- Built in 1998
Lot Details
- 5,946 Sq Ft Lot
- Privacy Fence
- Wood Fence
- Back Yard Fenced
Parking
- 2 Car Garage
- 2 Carport Spaces
Home Design
- Duplex
- Traditional Architecture
- Slab Foundation
- Masonry
- Stucco
Interior Spaces
- 1,261 Sq Ft Home
- Property has 2 Levels
- Open Floorplan
- Ceiling Fan
- Combination Kitchen and Dining Room
- Inside Utility
- Dryer
Kitchen
- Breakfast Bar
- Oven
- Dishwasher
Flooring
- Wood
- Carpet
Bedrooms and Bathrooms
- 3 Bedrooms
Location
- City Lot
Utilities
- Central Heating and Cooling System
- Phone Available
Listing and Financial Details
- Tenant pays for all utilities
- 12 Month Lease Term
- Legal Lot and Block 25 / O
- Assessor Parcel Number R87447
Community Details
Overview
- No Home Owners Association
- Hughson Heights Sec 3 C Subdivision
Pet Policy
- Pet Deposit $300
Map
Source: Central Texas MLS (CTXMLS)
MLS Number: 578286
APN: R87447
- 897-899 Sagewood Trail
- 103 Sierra Ridge Dr
- 105 Yaupon Ct
- 118 Yaupon Ct
- 71 Elm Hill Ct
- 123 E Sierra Cir
- 135 Eastwood Ln
- 211 Ridgewood Dr
- 110 E Holland St
- 324 Craddock Ave
- 125 Chaparral St
- 0 Old Ranch Road 12
- 412 Craddock Ave
- 140 Coers Dr
- 206 Yale St
- 207 Yale St
- 1013 Chestnut St Unit Building D, Unit 5
- 1013 Chestnut St Unit Building C, Unit 5
- 1005 N Lbj Dr Unit B2
- 101 Mandalay St
- 831 Sagewood Trail
- 831 Sagewood Trail Unit 833
- 821 Sagewood Trail
- 851 Sagewood Trail Unit 851
- 809 Sagewood Trail Unit 807
- 806 Sagewood Trail Unit 808
- 861 Sagewood Trail Unit 863
- 867 Sagewood Trail
- 867 Sagewood Trail Unit 869
- 107 Cedargrove
- 885 Sagewood Trail Unit 887
- 128 Cedargrove Unit 130
- 130 Cedargrove
- 114 Cedargrove Unit 112
- 1002 Sagewood Trail Unit 1000
- 918 Sagewood Trail
- 121 Craddock Ave
- 1027 Sagewood Trail
- 109 Hughson Ct Unit 111
- 109 Hughson Ct
