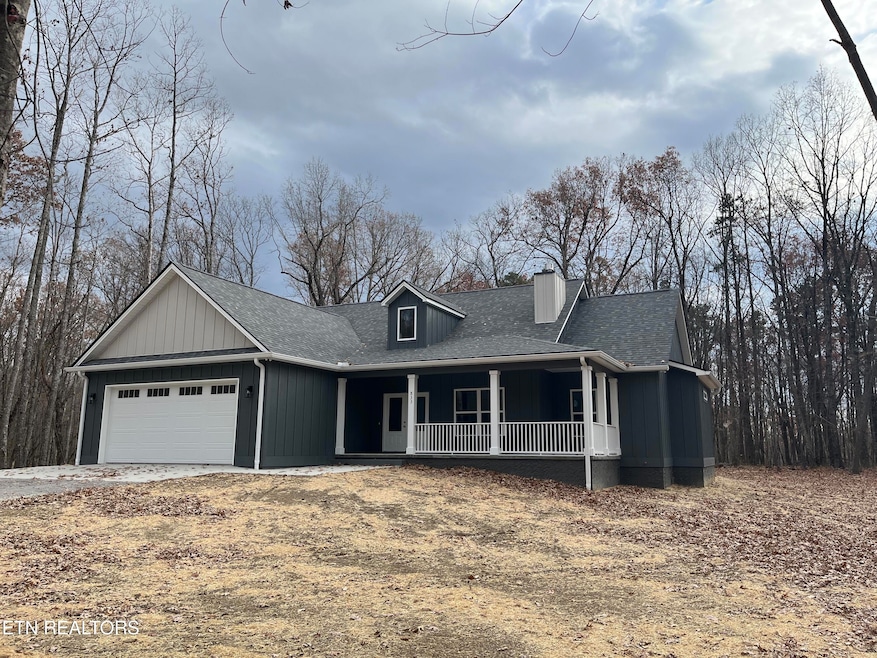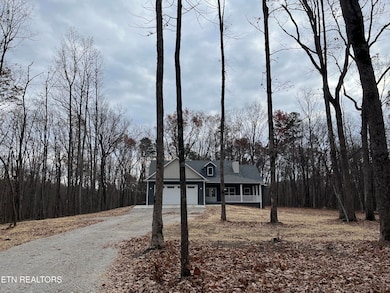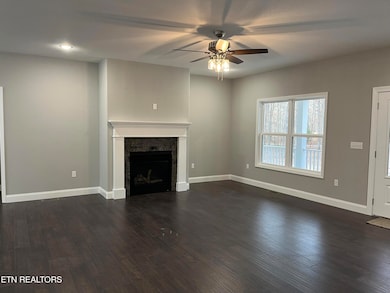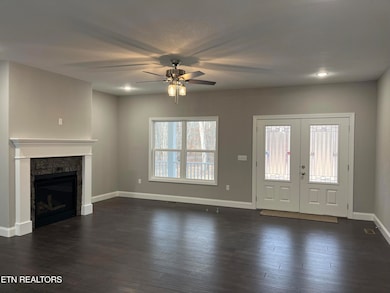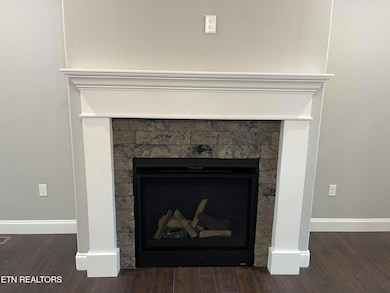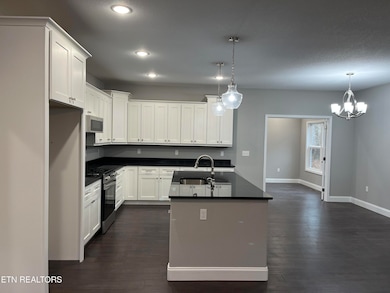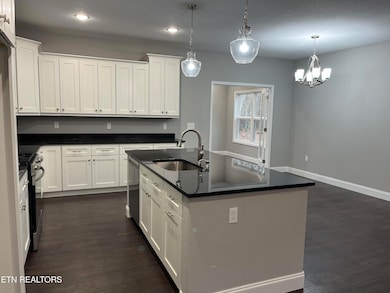833 Sawmill Rd Monterey, TN 38574
Estimated payment $2,927/month
Highlights
- New Construction
- Countryside Views
- Deck
- Craftsman Architecture
- Clubhouse
- Private Lot
About This Home
New Construction in Cumberland Cove ~ An Upscale Residential Subdivision on the Cumberland Plateau. PROPERTY HIGHLIGHTS: Private & peaceful four acre homesite in the community offering you privacy & serenity. Living Space: 1969 sq.ft. of a thoughtfully designed split bedroom plan with high end materials and modern finishes ~ 3 Bedrooms/2 Bathrooms. EXTERIOR FINISHES: Covered front wraparound porch & a covered back porch overlooking the private wooded yard ~ ceiling fans on porches ~ UPGRADED Board & Batten ''SMART SIDING'' ~ architectural shingles for a stylish finish. Double Pane windows ~ Encapsulated Crawlspace providing extra storage. INTERIOR FEATURES: Open design living, dining and kitchen ~ ideal for entertaining. Luxury (LVP) Pergo ''OUTLAST'' Waterproof & Scratch Resistant Pet Friendly Flooring in living areas and Ceramic Tile in the bathrooms ~ AMERICAN STANDARD Natural Gas HVAC for comfort & efficiency LIVING ROOM: Grand Double Entry Doors ~ Natural Gas Fireplace with Stone Accents GOURMET KITCHEN: 9-foot Island with comfortable seating area ~ BOSCH Dishwasher ~ Soft-close cabinetry with granite countertops, Built-in trash cabinet ~ Premium stainless steel appliances featuring a built-in microwave and natural gas stove/oven and an oversized walk-in butler's pantry loaded with custom wood cabinetry & electric for extra storage PRIMARY SUITE: Spacious bedroom with a Luxury ensuite bath featuring: Walk-in tiled shower and transom window for great natural light ~ double vanity with granite tops ~ private toilet room ~large soaking /jet tub, tile flooring and oversized walk-in closet with custom wood shelving GUEST BEDROOMS: Two generously sized bedrooms with ceiling fans & closets ~ Guest bath with tub/shower with a transom window for great natural light, vanity with granite top and linen closet ADDITIONAL FEATURES: Oversized laundry room with cabinetry, sink area and granite tops and expansive amount of built-in wall cabinetry for storage ~ Delightful custom made wood farmhouse entry bench ~ Two car garage with an oversized 18Ft. x 8Ft. garage door plus a side entry door & pull-down attic stairs for additional storage. Quiet & Peaceful surrounded by natural beauty and an abundance of privacy. Experience the finest quality & craftsmanship where modern meets timeless enjoyment. Cumberland Cove is a truly unique residential subdivision offering you private parks with hiking trails, scenic overlooks, creeks and a community environment with a relaxed style *Buyer to verify all information & covenants before making an informed offer *
Home Details
Home Type
- Single Family
Est. Annual Taxes
- $200
Year Built
- Built in 2025 | New Construction
Lot Details
- 4 Acre Lot
- Private Lot
- Level Lot
- Wooded Lot
HOA Fees
- $12 Monthly HOA Fees
Parking
- 2 Car Attached Garage
- Parking Available
- Garage Door Opener
- Off-Street Parking
Property Views
- Countryside Views
- Forest Views
Home Design
- Craftsman Architecture
- Frame Construction
Interior Spaces
- 1,969 Sq Ft Home
- Ceiling Fan
- Gas Log Fireplace
- Stone Fireplace
- Open Floorplan
- Bonus Room
- Sun or Florida Room
- Storage
- Tile Flooring
- Crawl Space
- Fire and Smoke Detector
Kitchen
- Eat-In Kitchen
- Breakfast Bar
- Walk-In Pantry
- Gas Range
- Microwave
- Bosch Dishwasher
- Dishwasher
- Kitchen Island
Bedrooms and Bathrooms
- 3 Bedrooms
- Primary Bedroom on Main
- Split Bedroom Floorplan
- Walk-In Closet
- 2 Full Bathrooms
- Whirlpool Bathtub
- Walk-in Shower
Laundry
- Laundry Room
- Washer and Dryer Hookup
Outdoor Features
- Deck
- Covered Patio or Porch
Utilities
- Forced Air Heating and Cooling System
- Perc Test On File For Septic Tank
- Internet Available
Listing and Financial Details
- Assessor Parcel Number 104 427.00
Community Details
Overview
- Association fees include some amenities
- Cumberland Cove Subdivision
- Mandatory home owners association
Amenities
- Clubhouse
Recreation
- Recreation Facilities
Map
Home Values in the Area
Average Home Value in this Area
Property History
| Date | Event | Price | List to Sale | Price per Sq Ft |
|---|---|---|---|---|
| 11/20/2025 11/20/25 | For Sale | $549,900 | -- | $279 / Sq Ft |
Source: East Tennessee REALTORS® MLS
MLS Number: 1322482
- Lot 16 Cliff Park Rd
- 0 Cliff Park Rd Unit RTC2928141
- 0 Cliff Park Rd Unit 8 1290815
- 1164 Davidson Dr
- 0 Oesterman Dr Unit 199403
- 0 Johnson Place Unit RTC3031257
- 0 Icy Cove Tr Unit RTC2928163
- 0 Icy Cove Tr Unit 1263632
- Lot 37 Icy Cove Trail
- 1206 Wind Rush Way
- 716 Eastridge Pass
- lot #6 Icy Place
- 25 Down Place
- 722 Eastridge Pass
- 734 Eastridge Pass
- Lot 1 Wind Rush Way
- Lot 37 Wind Rush Way
- 1247 Wind Rush Way
- 32 Reeves Place
- 760 Eastridge Pass
- 1260 Davidson Dr
- 620 Allie Ln
- 3236 Hwy 70 E
- 1806 E Spring St
- 99 Copper Springs Cir
- 640 Whitson Chapel Rd
- 630 Whitson Chapel Rd
- 620 Whitson Chapel Rd
- 1513 Candace Dr
- 1431 Spring Pointe Ln
- 29 Westgate Cir Unit C
- 83 Eastgate Cir Unit A
- 117 Phillips Bend Ct
- 1535 Bilbrey Park Dr
- 5614 S Jefferson Ave Unit 5614
- 5206 Oak Point Ct
- 110 Mirandy Rd
- 164 W Wall St
- 164 W Wall St
- 1238 Pleasant View Dr
