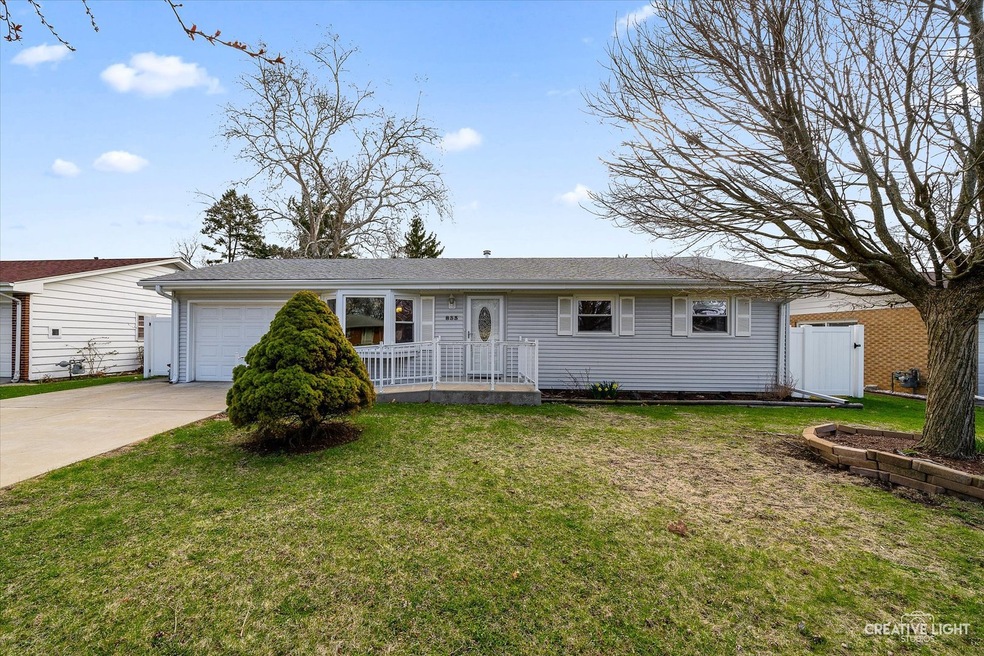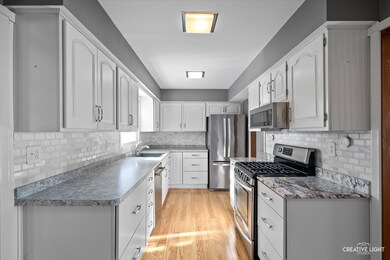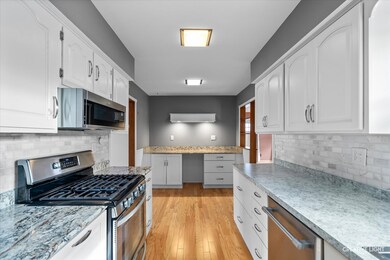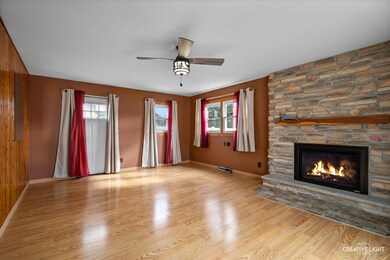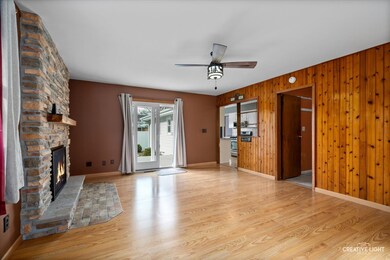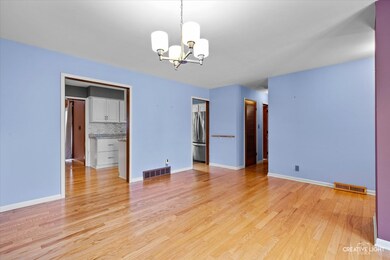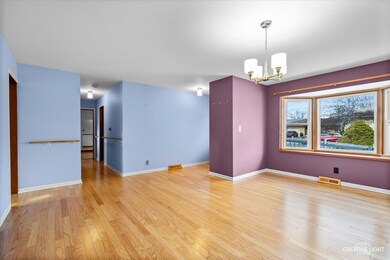
833 Sheldon Ave Aurora, IL 60506
Edgelawn Randall NeighborhoodHighlights
- Deck
- Wood Flooring
- Laundry Room
- Ranch Style House
- Stainless Steel Appliances
- Handicap Shower
About This Home
As of May 2025Located in West Aurora, this charming ranch home is much larger than it appears! Step inside and discover hardwood floors flowing throughout the residence, creating a warm and inviting atmosphere. The heart of the home is the inviting family room, featuring a beautiful masonry gas fireplace that serves as a stunning focal point. Imagine cozy evenings spent relaxing by the fire! The updated kitchen is a chef's delight, featuring some granite countertops, tile backsplash, newer cabinetry with pull out shelving and upgraded stainless steel appliances. Meal preparation will be a joy in this stylish and functional space. There is a spacious living room/dining room with large bay window. This fantastic home offers three comfortable bedrooms and a well-maintained updated full bathroom. The full bath features a walk-in shower. While the home has central air, there are also 2 window units in 2 of the bedrooms for added comfort. Convenient 1st floor laundry/mudroom with tile flooring is a great size & is located right off the garage entry. Step outside and discover your own private oasis. A lovely trex deck provides the perfect spot for outdoor dining and entertaining, overlooking the beautiful, fenced backyard with flower beds. Enjoy the tranquility and privacy this outdoor space offers. Adding incredible value is a large shed and a fantastic workshop, complete with electric and heat. This is a dream space for hobbyists, DIY enthusiasts, or anyone needing extra storage. Wide concrete driveway. The roof was replaced in 2024. Water heater replaced in 2021. Brand new washer & newer refrigerator. No steps to access the home with the front concrete ramp. No steps to access the deck from the family room. Great location close to schools & shopping. Schedule your showing today!
Last Agent to Sell the Property
RE/MAX All Pro - St Charles License #475131374 Listed on: 04/08/2025

Last Buyer's Agent
Berkshire Hathaway HomeServices Starck Real Estate License #475212454

Home Details
Home Type
- Single Family
Est. Annual Taxes
- $4,562
Year Built
- Built in 1961
Lot Details
- Lot Dimensions are 64.82 x 127.52
- Fenced
Parking
- 1 Car Garage
- Driveway
Home Design
- Ranch Style House
- Asphalt Roof
Interior Spaces
- 1,407 Sq Ft Home
- Ceiling Fan
- Gas Log Fireplace
- Family Room with Fireplace
- Combination Dining and Living Room
- Wood Flooring
- Carbon Monoxide Detectors
Kitchen
- Range<<rangeHoodToken>>
- <<microwave>>
- High End Refrigerator
- Dishwasher
- Stainless Steel Appliances
Bedrooms and Bathrooms
- 3 Bedrooms
- 3 Potential Bedrooms
- Bathroom on Main Level
- 1 Full Bathroom
- No Tub in Bathroom
Laundry
- Laundry Room
- Dryer
- Washer
Accessible Home Design
- Handicap Shower
Outdoor Features
- Deck
- Shed
Utilities
- Forced Air Heating and Cooling System
- Heating System Uses Natural Gas
- Water Softener is Owned
Listing and Financial Details
- Senior Tax Exemptions
- Homeowner Tax Exemptions
Ownership History
Purchase Details
Home Financials for this Owner
Home Financials are based on the most recent Mortgage that was taken out on this home.Similar Homes in Aurora, IL
Home Values in the Area
Average Home Value in this Area
Purchase History
| Date | Type | Sale Price | Title Company |
|---|---|---|---|
| Warranty Deed | $325,000 | Chicago Title |
Mortgage History
| Date | Status | Loan Amount | Loan Type |
|---|---|---|---|
| Previous Owner | $30,750 | Stand Alone Second |
Property History
| Date | Event | Price | Change | Sq Ft Price |
|---|---|---|---|---|
| 05/09/2025 05/09/25 | Sold | $325,000 | +8.4% | $231 / Sq Ft |
| 04/11/2025 04/11/25 | Pending | -- | -- | -- |
| 04/08/2025 04/08/25 | For Sale | $299,900 | -- | $213 / Sq Ft |
Tax History Compared to Growth
Tax History
| Year | Tax Paid | Tax Assessment Tax Assessment Total Assessment is a certain percentage of the fair market value that is determined by local assessors to be the total taxable value of land and additions on the property. | Land | Improvement |
|---|---|---|---|---|
| 2023 | $4,562 | $69,260 | $14,217 | $55,043 |
| 2022 | $4,620 | $63,194 | $12,972 | $50,222 |
| 2021 | $4,370 | $58,834 | $12,077 | $46,757 |
| 2020 | $4,554 | $54,648 | $11,218 | $43,430 |
| 2019 | $4,364 | $50,633 | $10,394 | $40,239 |
| 2018 | $4,169 | $47,764 | $9,614 | $38,150 |
| 2017 | $4,390 | $48,660 | $8,858 | $39,802 |
| 2016 | $3,873 | $42,459 | $7,593 | $34,866 |
| 2015 | -- | $36,903 | $6,529 | $30,374 |
| 2014 | -- | $34,410 | $6,279 | $28,131 |
| 2013 | -- | $33,920 | $6,190 | $27,730 |
Agents Affiliated with this Home
-
Martha Dorfler

Seller's Agent in 2025
Martha Dorfler
RE/MAX
(630) 306-1230
3 in this area
92 Total Sales
-
Jesus DonJuan Perez
J
Buyer's Agent in 2025
Jesus DonJuan Perez
Berkshire Hathaway HomeServices Starck Real Estate
(847) 931-4663
1 in this area
2 Total Sales
Map
Source: Midwest Real Estate Data (MRED)
MLS Number: 12325591
APN: 15-17-429-003
- 727 N Fordham Ave
- 809 Eagle Dr
- 1240 Colorado Ave
- 1320 N Glen Cir Unit B
- 1357 Monomoy St Unit B1
- 520 W Pleasure Ct
- 1389 Monomoy St Unit B2
- 833 N Randall Rd Unit C3
- 1381 N Glen Cir Unit D
- 424 Howard Ave
- 811 N Glenwood Place
- 937 Wellington Cir Unit 2
- 1309 Plum St
- 815 Gillette Ave
- 1030 Spruce St
- 834 Spruce St
- 1350 N Elmwood Dr
- 930 W New York St Unit 932
- 1410 Randall Ct
- 541 N May St
