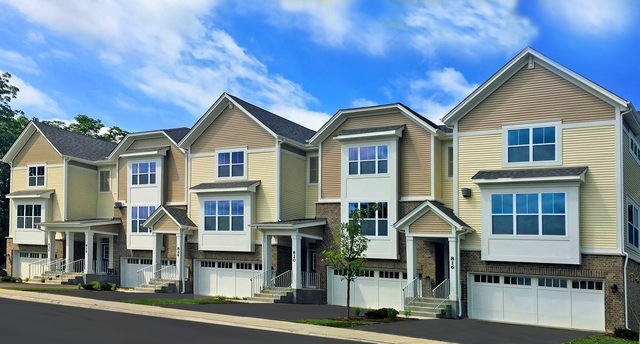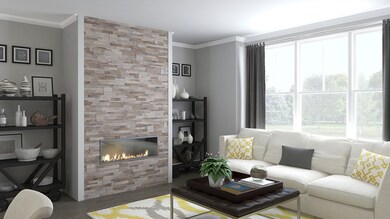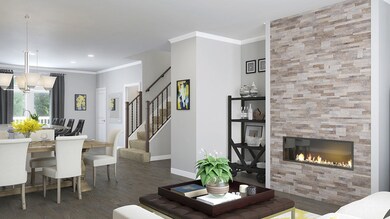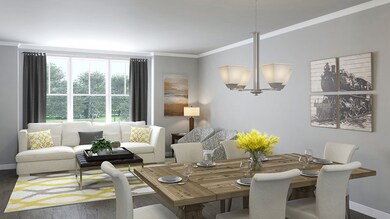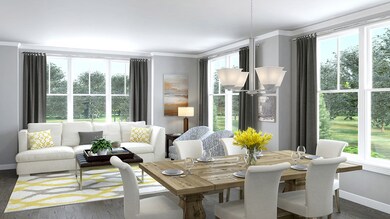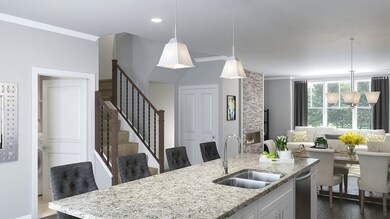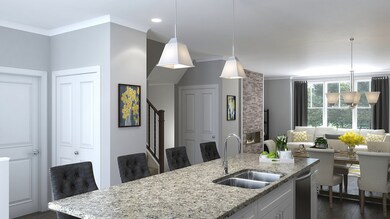
833 W Chase Ln Palatine, IL 60067
Estimated Value: $483,224 - $513,000
Highlights
- Newly Remodeled
- Bonus Room
- Stainless Steel Appliances
- William Fremd High School Rated A+
- Great Room
- 2 Car Attached Garage
About This Home
As of August 2017NEW CONSTRUCTION - QUICK CLOSE! Options & Upgrades Galore & We've INCLUDED THEM ALL, plus Take advantage of *NO CLOSING COSTS! Our largest, end location home features an abundance of windows, includes an oversized kitchen with two pantries, a large Island with informal counter seating and large breakfast room, hardwood flooring on the main level, granite counter tops in the kitchen and master bath, GE stainless appliances, and 9' ceilings on the main level. Other highlights include a giant great room, laundry on bedroom level, master bath with an over-sized shower, lower level bonus and storage rooms, private balcony off kitchen, backyard with patio, plus a two car garage. You'll also love the volume ceiling in the master suite, oak & iron railings on the main level, raised height vanities, recessed lighting, pendant lights in the kitchen, prewire for ceiling fans, and so much more! Did we mention it's BRAND NEW?! Photos of a similar model, optional features may be shown.
Last Agent to Sell the Property
Keller Williams Success Realty License #471004704 Listed on: 02/22/2017

Townhouse Details
Home Type
- Townhome
Est. Annual Taxes
- $10,476
Year Built
- Built in 2017 | Newly Remodeled
Lot Details
- Lot Dimensions are 53x30
HOA Fees
- $226 Monthly HOA Fees
Parking
- 2 Car Attached Garage
- Parking Included in Price
Interior Spaces
- 2,108 Sq Ft Home
- 3-Story Property
- Great Room
- Family or Dining Combination
- Bonus Room
Kitchen
- Range
- Microwave
- Dishwasher
- Stainless Steel Appliances
- Disposal
Bedrooms and Bathrooms
- 3 Bedrooms
- 3 Potential Bedrooms
Schools
- Stuart R Paddock Elementary School
- Walter R Sundling Junior High Sc
- Wm Fremd High School
Utilities
- Forced Air Heating and Cooling System
- Heating System Uses Natural Gas
Community Details
Overview
- Association fees include exterior maintenance, lawn care, snow removal
- 5 Units
- Customer Service Association, Phone Number (847) 459-1222
- Lexington Chase Subdivision, Spencer Floorplan
- Property managed by Foster Premier
Pet Policy
- Dogs and Cats Allowed
Ownership History
Purchase Details
Home Financials for this Owner
Home Financials are based on the most recent Mortgage that was taken out on this home.Similar Homes in the area
Home Values in the Area
Average Home Value in this Area
Purchase History
| Date | Buyer | Sale Price | Title Company |
|---|---|---|---|
| Kim Ryan Y | $379,500 | Chicago Title Company |
Mortgage History
| Date | Status | Borrower | Loan Amount |
|---|---|---|---|
| Open | Kim Ryan Y | $75,000 | |
| Open | Kim Ryan Y | $290,000 | |
| Closed | Kim Ryan Y | $284,434 |
Property History
| Date | Event | Price | Change | Sq Ft Price |
|---|---|---|---|---|
| 11/29/2017 11/29/17 | Off Market | $379,246 | -- | -- |
| 08/04/2017 08/04/17 | Sold | $379,246 | 0.0% | $180 / Sq Ft |
| 06/23/2017 06/23/17 | Pending | -- | -- | -- |
| 06/15/2017 06/15/17 | Price Changed | $379,246 | -4.0% | $180 / Sq Ft |
| 03/24/2017 03/24/17 | Price Changed | $394,990 | -2.3% | $187 / Sq Ft |
| 03/07/2017 03/07/17 | Price Changed | $404,212 | +0.9% | $192 / Sq Ft |
| 02/22/2017 02/22/17 | For Sale | $400,452 | -- | $190 / Sq Ft |
Tax History Compared to Growth
Tax History
| Year | Tax Paid | Tax Assessment Tax Assessment Total Assessment is a certain percentage of the fair market value that is determined by local assessors to be the total taxable value of land and additions on the property. | Land | Improvement |
|---|---|---|---|---|
| 2024 | $10,476 | $40,000 | $7,000 | $33,000 |
| 2023 | $10,476 | $40,000 | $7,000 | $33,000 |
| 2022 | $10,476 | $40,000 | $7,000 | $33,000 |
| 2021 | $8,910 | $30,764 | $1,568 | $29,196 |
| 2020 | $8,850 | $30,764 | $1,568 | $29,196 |
| 2019 | $8,842 | $34,259 | $1,568 | $32,691 |
| 2018 | $12,055 | $38,791 | $1,411 | $37,380 |
Agents Affiliated with this Home
-
Frank Pantell

Seller's Agent in 2017
Frank Pantell
Keller Williams Success Realty
(708) 987-4447
1 in this area
172 Total Sales
-
Jinhee Yang

Buyer's Agent in 2017
Jinhee Yang
Baird Warner
(312) 265-8000
21 Total Sales
Map
Source: Midwest Real Estate Data (MRED)
MLS Number: 09510346
APN: 02-16-412-103-0000
- 886 W Palatine Rd
- 77 N Quentin Rd Unit 401
- 709 W Glencoe Rd
- 964 W Hidden Hills Ln
- 731 W Kenilworth Ave
- 70 N Leslie Ln
- Lot 1 W Wilson St
- 385 N Chalary Ct
- 1056 W Willow St
- 137 S Hickory St
- 457 N Cambridge Dr Unit 457
- 400 W Wilson St
- 470 W Mahogany Ct Unit 202
- 440 W Mahogany Ct Unit 209
- 412 W Wood St Unit 18
- 1009 W Colfax St
- 335 W Palatine Rd
- 390 W Mahogany Ct Unit 406
- 333 W Johnson St
- 122 Kilchurn Ln Unit 87
- 833 W Chase Ln
- 829 W Chase Ln
- 825 W Chase Ln
- 821 W Chase Ln
- 832 W Chase Ln
- 828 W Chase Ln
- 817 W Chase Ln
- 20 N Quentin Rd
- 20 N Quentin Rd
- 820 W Chase Ln
- 824 W Chase Ln
- 824 W Chase Ln
- 816 W Chase Ln
- 847 W Chase Ln
- 52 N Averry Ct
- 61 N Averry Ct
- 851 W Chase Ln
- 858 W Chase Ln
- 855 W Chase Ln
- 819 W Drew Ln
