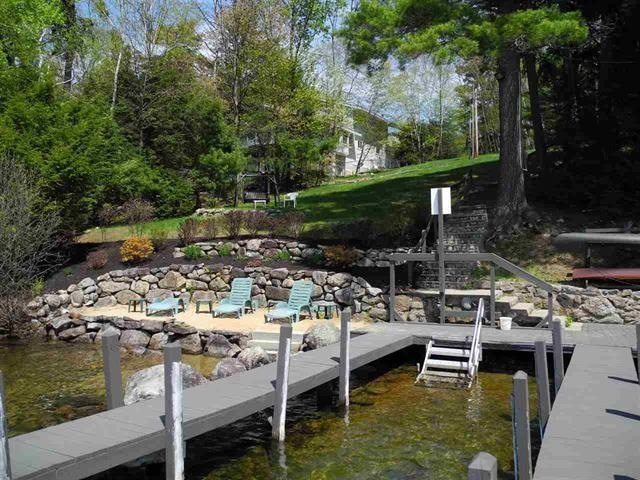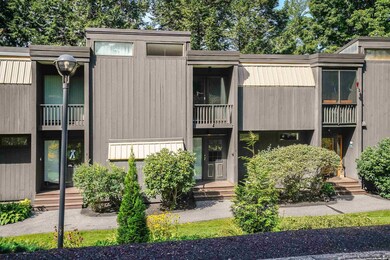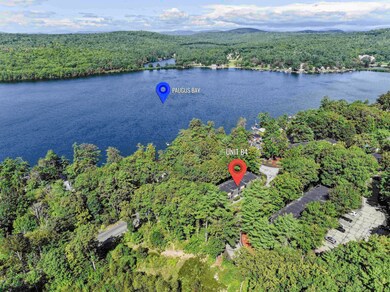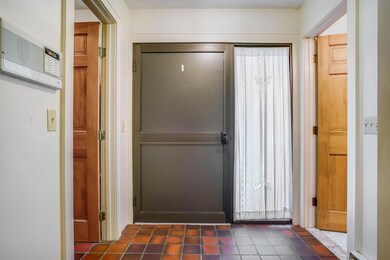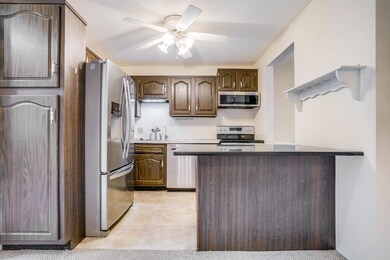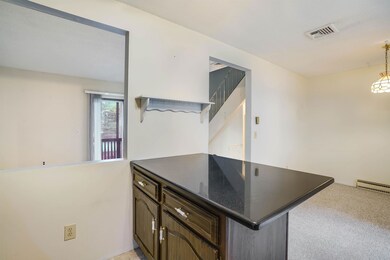
833 Weirs Blvd Unit B4 Laconia, NH 03246
Highlights
- Community Beach Access
- Boat Dock
- In Ground Pool
- Ski Accessible
- Access To Lake
- Lake View
About This Home
As of November 2024MOTIVATED SELLERS!!Welcome to the Lake!! Lakefront amenities with lake views in the Paugus Bay Racquet Club comes with this 3 level, 2 bed and 2 bath, townhouse in the heart of the Lakes Region. This complex has many amenities to include boat slips, day dock, sandy beach, a good size waterfront deck with patio furniture, kayak & canoe racks, in-ground pool, and tennis/basketball court. The first floor has the kitchen with new appliances and granite counters, living room with access to a screen in porch with lake views and storage closet, dining room, walk-in pantry/mudroom, and 3/4 bath with 1st floor laundry. The second floor has a large primary bedroom with double closets and small balcony, guest bedroom with balcony with lake views, and a full bath with brand new shower. The finished lower level makes a great family room/home office/bedroom with slider leading to a large patio area. Plenty space to entertain and enjoy the Lake Life! Town house has Central A/C, Central Vacuum, generator hook-up, water filtration system and plenty of storage space. Minutes to Weirs Beach, Gunstock Ski Area, Dining and shopping. 30 minute drive to the White Mountains! Come view your home at the Lake. Pets Allowed
Last Agent to Sell the Property
East Key Realty Brokerage Phone: 603-785-3907 License #057899 Listed on: 08/29/2024

Townhouse Details
Home Type
- Townhome
Est. Annual Taxes
- $4,428
Year Built
- Built in 1974
Lot Details
- Landscaped
HOA Fees
- $450 Monthly HOA Fees
Home Design
- Flat Roof Shape
- Concrete Foundation
- Rolled or Hot Mop Roof
- Wood Siding
Interior Spaces
- 2-Story Property
- Central Vacuum
- Cathedral Ceiling
- Combination Kitchen and Dining Room
- Screened Porch
- Lake Views
- Intercom
Kitchen
- Stove
- Microwave
- Dishwasher
- Disposal
Flooring
- Carpet
- Tile
Bedrooms and Bathrooms
- 2 Bedrooms
- En-Suite Primary Bedroom
- Bathroom on Main Level
- 2 Bathrooms
- Walk-in Shower
Laundry
- Laundry on main level
- Dryer
- Washer
Finished Basement
- Walk-Out Basement
- Basement Fills Entire Space Under The House
- Connecting Stairway
- Basement Storage
- Natural lighting in basement
Parking
- 1 Car Parking Space
- Paved Parking
- On-Site Parking
- Visitor Parking
- Assigned Parking
Accessible Home Design
- Grab Bar In Bathroom
- Hard or Low Nap Flooring
- Low Pile Carpeting
Outdoor Features
- In Ground Pool
- Access To Lake
- Water Access Across The Street
- Mooring
- Docks
- Lake Property
- Balcony
- Patio
- Outdoor Storage
Schools
- Elm Street Elementary School
- Laconia Middle School
- Laconia High School
Utilities
- Air Conditioning
- Baseboard Heating
- Heating System Uses Kerosene
- Power Generator
- High Speed Internet
- Internet Available
- Cable TV Available
Listing and Financial Details
- Legal Lot and Block 15 / 248
Community Details
Overview
- Association fees include condo fee, landscaping, plowing, trash
- Master Insurance
- Evergreen Management Association
- Paugus Bay Racquet Club Condos
Recreation
- Boat Dock
- Community Boat Slip
- Mooring Area
- Community Beach Access
- Tennis Courts
- Heated Community Pool
- Ski Accessible
- Snow Removal
Additional Features
- Clubhouse
- Fire and Smoke Detector
Ownership History
Purchase Details
Home Financials for this Owner
Home Financials are based on the most recent Mortgage that was taken out on this home.Purchase Details
Home Financials for this Owner
Home Financials are based on the most recent Mortgage that was taken out on this home.Purchase Details
Home Financials for this Owner
Home Financials are based on the most recent Mortgage that was taken out on this home.Similar Homes in Laconia, NH
Home Values in the Area
Average Home Value in this Area
Purchase History
| Date | Type | Sale Price | Title Company |
|---|---|---|---|
| Quit Claim Deed | -- | None Available | |
| Quit Claim Deed | -- | -- | |
| Warranty Deed | $139,900 | -- |
Mortgage History
| Date | Status | Loan Amount | Loan Type |
|---|---|---|---|
| Open | $165,000 | Stand Alone Refi Refinance Of Original Loan | |
| Closed | $120,000 | New Conventional | |
| Previous Owner | $106,500 | New Conventional | |
| Previous Owner | $28,000 | Unknown | |
| Previous Owner | $7,000 | Unknown | |
| Previous Owner | $125,900 | No Value Available |
Property History
| Date | Event | Price | Change | Sq Ft Price |
|---|---|---|---|---|
| 11/15/2024 11/15/24 | Sold | $275,000 | -8.0% | $170 / Sq Ft |
| 10/05/2024 10/05/24 | Pending | -- | -- | -- |
| 09/10/2024 09/10/24 | Price Changed | $299,000 | -3.2% | $184 / Sq Ft |
| 08/29/2024 08/29/24 | For Sale | $309,000 | -- | $191 / Sq Ft |
Tax History Compared to Growth
Tax History
| Year | Tax Paid | Tax Assessment Tax Assessment Total Assessment is a certain percentage of the fair market value that is determined by local assessors to be the total taxable value of land and additions on the property. | Land | Improvement |
|---|---|---|---|---|
| 2024 | $4,862 | $356,700 | $0 | $356,700 |
| 2023 | $4,428 | $318,300 | $0 | $318,300 |
| 2022 | $3,990 | $268,700 | $0 | $268,700 |
| 2021 | $3,291 | $174,500 | $0 | $174,500 |
| 2020 | $3,327 | $168,700 | $0 | $168,700 |
| 2019 | $3,474 | $168,700 | $0 | $168,700 |
| 2018 | $3,165 | $151,800 | $0 | $151,800 |
| 2017 | $3,039 | $144,500 | $0 | $144,500 |
| 2016 | $3,328 | $149,900 | $0 | $149,900 |
| 2015 | $2,977 | $134,100 | $0 | $134,100 |
| 2014 | $3,228 | $144,100 | $0 | $144,100 |
| 2013 | $3,058 | $138,500 | $0 | $138,500 |
Agents Affiliated with this Home
-
Tara Keating

Seller's Agent in 2024
Tara Keating
East Key Realty
(603) 785-3907
37 Total Sales
-
Brie Stephens

Buyer's Agent in 2024
Brie Stephens
Compass New England, LLC
(603) 819-8071
503 Total Sales
Map
Source: PrimeMLS
MLS Number: 5011866
APN: LACO-000199-000248-000015-000004
- 766 Weirs Blvd Unit 25
- 738 Weirs Blvd Unit 34
- 738 Weirs Blvd Unit 40
- 711 Weirs Blvd
- 591 Weirs Blvd Unit 42
- 591 Weirs Blvd Unit 99
- 28 Island Dr Unit 18
- 556 Weirs Blvd Unit 4
- 556 Weirs Blvd Unit 6
- 507 Weirs Blvd Unit 7
- 148 Hillcroft Rd
- 200 Hilliard Rd Unit 12
- 200 Hilliard Rd Unit 4
- 1144 Weirs Blvd Unit 20
- 76 Endicott St N
- 427 Weirs Blvd Unit 6
- 427 Weirs Blvd Unit 5
- 427 Weirs Blvd Unit 4
- 427 Weirs Blvd Unit 3
- 12 Drew Ln
