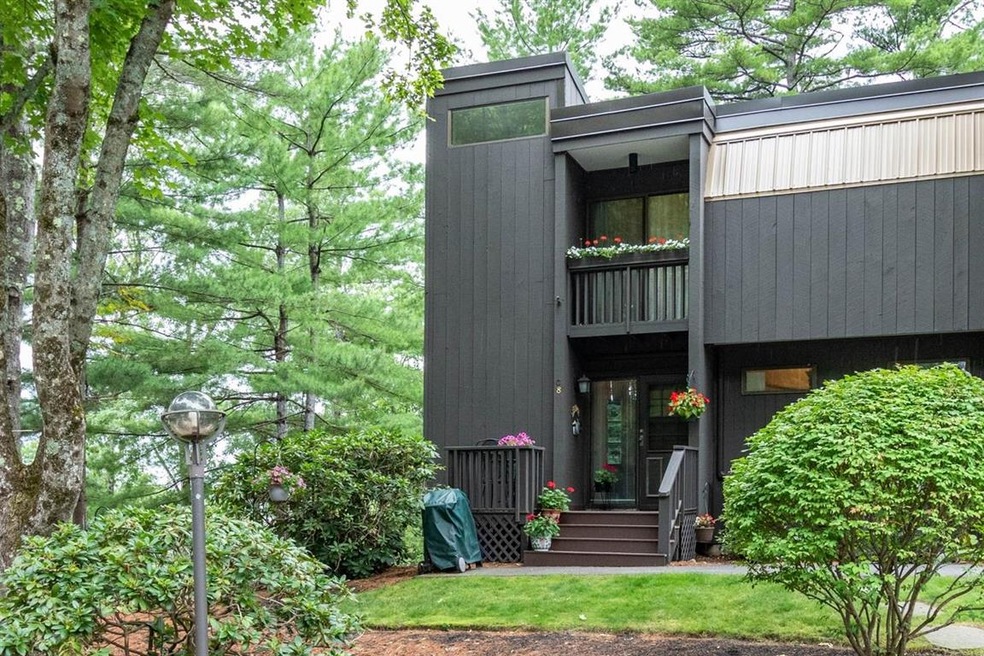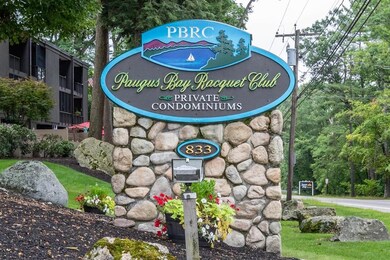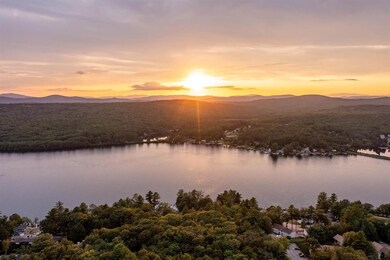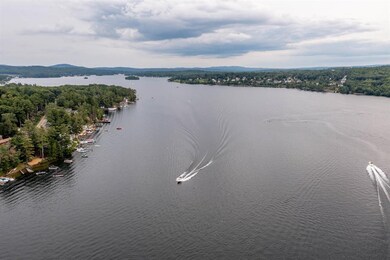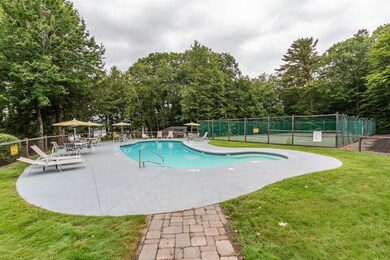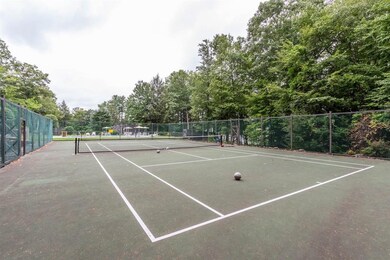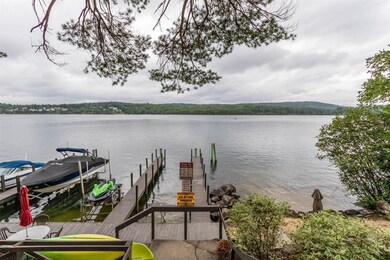
833 Weirs Blvd Unit C8 Laconia, NH 03246
Estimated Value: $416,895 - $501,000
Highlights
- Docks
- In Ground Pool
- Wood Flooring
- Beach Access
- Deck
- End Unit
About This Home
As of October 2021This beautiful & highly coveted END UNIT townhouse awaits you in the popular Paugus Bay Racquet Club! It's the ultimate vacation or year round home w/ 3 levels of spacious living directly across the street from Paugus Bay. A Mitsubishi mini-split system on the 1st & 2nd fl keep the AC plentiful! An amazing 4 decks/balconies on this home! 2 big bedrooms on the 2nd level including a cathedral ceiling master w/ balcony & 2nd bedroom w/ its own balcony. 3rd bedroom potential in large lower finished level or make it a spacious family room w/ a big deck. 1st floor includes updated granite kitchen, 1/2 bath, living room/dining area w/ slider to another balcony. Enjoy all the amenities of Racquet Club incl the in-ground pool, tennis courts, private sandy beach & lake access, dock & kayak/canoe rack rentals & a day dock right across the street. This quaint 32 unit community is conveniently located in the heart of Lakes Region of NH which offers many 4-season recreational activities such as snow skiing, snowmobiling, golfing, boating along w/ live concerts at Meadowbrook, shopping & many other wonderful attractions! Surrounded by lakes & bays, Laconia is the perfect waterfront destination for a tranquil life in the suburbs. New Hampshire’s blend of natural woodlands & suburban streets, Laconia boasts community parks, multi-use trails & beautiful views of Lake Winnisquam, Paugus Bay & more. Your affordable dream home awaits!!
Townhouse Details
Home Type
- Townhome
Est. Annual Taxes
- $5,336
Year Built
- Built in 1974
Lot Details
- End Unit
- Landscaped
HOA Fees
- $330 Monthly HOA Fees
Parking
- Paved Parking
Home Design
- Flat Roof Shape
- Concrete Foundation
- Wood Frame Construction
- Wood Siding
Interior Spaces
- 2-Story Property
- Central Vacuum
- Combination Kitchen and Dining Room
- Screened Porch
Kitchen
- Electric Range
- Stove
- Microwave
- Dishwasher
- Kitchen Island
Flooring
- Wood
- Carpet
- Tile
Bedrooms and Bathrooms
- 2 Bedrooms
Laundry
- Laundry on main level
- Dryer
- Washer
Outdoor Features
- In Ground Pool
- Beach Access
- Access To Lake
- Docks
- Balcony
- Deck
Utilities
- Mini Split Air Conditioners
- Mini Split Heat Pump
- Heating System Uses Kerosene
- 200+ Amp Service
- Electric Water Heater
- High Speed Internet
- Cable TV Available
Listing and Financial Details
- Legal Lot and Block 14 / 248
Community Details
Overview
- Association fees include landscaping, plowing, recreation, trash
- Paugus Bay Racquet Club Condos
- Paugus Bay Racquet Club Subdivision
Recreation
- Tennis Courts
Ownership History
Purchase Details
Home Financials for this Owner
Home Financials are based on the most recent Mortgage that was taken out on this home.Purchase Details
Home Financials for this Owner
Home Financials are based on the most recent Mortgage that was taken out on this home.Purchase Details
Similar Homes in Laconia, NH
Home Values in the Area
Average Home Value in this Area
Purchase History
| Date | Buyer | Sale Price | Title Company |
|---|---|---|---|
| Browne John F | $126,000 | -- | |
| Browne John F | $126,000 | -- | |
| May David J | $114,000 | -- | |
| May David J | $114,000 | -- | |
| Federal National Mortgage Association | $158,900 | -- | |
| Federal National Mortgage Association | $158,900 | -- |
Mortgage History
| Date | Status | Borrower | Loan Amount |
|---|---|---|---|
| Previous Owner | Jones-Tatem Camilla D | $102,600 | |
| Previous Owner | Jones-Tatem Camilla D | $148,000 |
Property History
| Date | Event | Price | Change | Sq Ft Price |
|---|---|---|---|---|
| 10/01/2021 10/01/21 | Sold | $350,000 | 0.0% | $213 / Sq Ft |
| 08/29/2021 08/29/21 | Pending | -- | -- | -- |
| 08/27/2021 08/27/21 | Price Changed | $350,000 | +29.6% | $213 / Sq Ft |
| 08/26/2021 08/26/21 | For Sale | $270,000 | +114.3% | $164 / Sq Ft |
| 07/09/2012 07/09/12 | Sold | $126,000 | -9.9% | $76 / Sq Ft |
| 06/05/2012 06/05/12 | Pending | -- | -- | -- |
| 01/17/2012 01/17/12 | For Sale | $139,900 | -- | $85 / Sq Ft |
Tax History Compared to Growth
Tax History
| Year | Tax Paid | Tax Assessment Tax Assessment Total Assessment is a certain percentage of the fair market value that is determined by local assessors to be the total taxable value of land and additions on the property. | Land | Improvement |
|---|---|---|---|---|
| 2024 | $5,336 | $391,500 | $0 | $391,500 |
| 2023 | $4,462 | $320,800 | $0 | $320,800 |
| 2022 | $4,024 | $271,000 | $0 | $271,000 |
| 2021 | $2,980 | $158,000 | $0 | $158,000 |
| 2020 | $3,011 | $152,700 | $0 | $152,700 |
| 2019 | $3,144 | $152,700 | $0 | $152,700 |
| 2018 | $2,869 | $137,600 | $0 | $137,600 |
| 2017 | $2,755 | $131,000 | $0 | $131,000 |
| 2016 | $2,949 | $132,800 | $0 | $132,800 |
| 2015 | $2,637 | $118,800 | $0 | $118,800 |
| 2014 | $2,896 | $129,300 | $0 | $129,300 |
| 2013 | $2,751 | $124,600 | $0 | $124,600 |
Agents Affiliated with this Home
-
Team Tringali
T
Seller's Agent in 2021
Team Tringali
Keller Williams Gateway Realty
(603) 437-6899
327 Total Sales
-
Ellen Mulligan

Seller's Agent in 2012
Ellen Mulligan
Coldwell Banker Realty Center Harbor NH
(603) 387-0369
195 Total Sales
-
H
Buyer's Agent in 2012
Henry Buletti
Meredith Neck Realty
(603) 279-3390
Map
Source: PrimeMLS
MLS Number: 4879704
APN: 199 248 14 008
- 738 Weirs Blvd Unit 34
- 738 Weirs Blvd Unit 40
- 711 Weirs Blvd
- 40 Timber Ln
- 591 Weirs Blvd Unit 99
- 28 Island Dr Unit 18
- 556 Weirs Blvd Unit 1
- 556 Weirs Blvd Unit 4
- 556 Weirs Blvd Unit 6
- 164 Birch Haven Rd
- 507 Weirs Blvd Unit 7
- 148 Hillcroft Rd
- 200 Hilliard Rd Unit 4
- 1144 Weirs Blvd Unit 20
- 49 Prides Point Way
- 76 Endicott St N
- 427 Weirs Blvd Unit 6
- 427 Weirs Blvd Unit 5
- 427 Weirs Blvd Unit 4
- 427 Weirs Blvd Unit 3
- 833 Weirs Blvd
- 833 Weirs Blvd Unit B8
- 833 Weirs Blvd Unit B7
- 833 Weirs Blvd Unit B6
- 833 Weirs Blvd Unit B5
- 833 Weirs Blvd Unit B3
- 833 Weirs Blvd Unit B2
- 833 Weirs Blvd Unit B1
- 833 Weirs Blvd Unit D1
- 833 Weirs Blvd Unit C8
- 833 Weirs Blvd Unit C7
- 833 Weirs Blvd Unit C6
- 833 Weirs Blvd Unit C5
- 833 Weirs Blvd Unit C4
- 833 Weirs Blvd Unit C3
- 833 Weirs Blvd Unit C2
- 833 Weirs Blvd Unit D8
- 833 Weirs Blvd Unit D7
- 833 Weirs Blvd Unit D6
- 833 Weirs Blvd Unit D5
