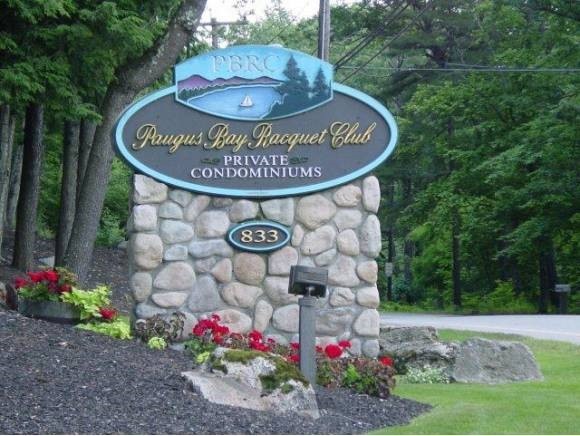
833 Weirs Blvd Unit D1 Laconia, NH 03246
Estimated Value: $360,000 - $453,000
Highlights
- Water Views
- Boat Slip
- Balcony
- Water Access
- In Ground Pool
- Enclosed patio or porch
About This Home
As of July 2012Laconia - Nicely finished and maintained 2 bedroom condo unit at Paugus Bay Racquet Club. The finished lower level has beds for all your guests! Ideally located right near the swimming pool and tennis courts, set back from the traffic. Large closets in the master bedroom with sliders to a deck. Enjoy swimming in the pool or the private shared beach and day docking. Boat slip waiting list.
Last Agent to Sell the Property
RE/MAX Innovative Bayside License #007581 Listed on: 06/25/2012

Last Buyer's Agent
Jo Riopel
Bean Group / Londonderry
Townhouse Details
Home Type
- Townhome
Est. Annual Taxes
- $2,565
Year Built
- Built in 1979
Lot Details
- 17 Acre Lot
- Landscaped
- Lot Sloped Up
HOA Fees
Property Views
- Water Views
- Countryside Views
Home Design
- Slab Foundation
- Wood Frame Construction
- Membrane Roofing
- Wood Siding
Interior Spaces
- 3-Story Property
- Central Vacuum
- Dining Area
- Finished Basement
- Walk-Out Basement
Kitchen
- Electric Range
- Microwave
- Dishwasher
Flooring
- Carpet
- Tile
- Vinyl
Bedrooms and Bathrooms
- 2 Bedrooms
Laundry
- Laundry on main level
- Dryer
- Washer
Parking
- 2 Car Parking Spaces
- Paved Parking
Outdoor Features
- In Ground Pool
- Water Access
- Shared Private Water Access
- Boat Slip
- Balcony
- Enclosed patio or porch
Utilities
- Baseboard Heating
- 200+ Amp Service
- Electric Water Heater
Listing and Financial Details
- Legal Lot and Block 14-9 / 248
Community Details
Overview
- Paugus Bay Racquet Club Condos
- Paugus Bay Racket Club Subdivision
- Maintained Community
Recreation
- Tennis Courts
Ownership History
Purchase Details
Home Financials for this Owner
Home Financials are based on the most recent Mortgage that was taken out on this home.Purchase Details
Home Financials for this Owner
Home Financials are based on the most recent Mortgage that was taken out on this home.Similar Homes in Laconia, NH
Home Values in the Area
Average Home Value in this Area
Purchase History
| Date | Buyer | Sale Price | Title Company |
|---|---|---|---|
| Fox Robert | $127,000 | -- | |
| Fox Robert | $127,000 | -- | |
| Schwartz Margaret | $185,000 | -- | |
| Schwartz Margaret | $185,000 | -- |
Mortgage History
| Date | Status | Borrower | Loan Amount |
|---|---|---|---|
| Previous Owner | Schwartz Margaret | $148,000 | |
| Closed | Schwartz Margaret | $0 |
Property History
| Date | Event | Price | Change | Sq Ft Price |
|---|---|---|---|---|
| 07/31/2012 07/31/12 | Sold | $127,000 | -7.9% | $77 / Sq Ft |
| 07/09/2012 07/09/12 | Pending | -- | -- | -- |
| 06/25/2012 06/25/12 | For Sale | $137,900 | -- | $83 / Sq Ft |
Tax History Compared to Growth
Tax History
| Year | Tax Paid | Tax Assessment Tax Assessment Total Assessment is a certain percentage of the fair market value that is determined by local assessors to be the total taxable value of land and additions on the property. | Land | Improvement |
|---|---|---|---|---|
| 2024 | $4,761 | $349,300 | $0 | $349,300 |
| 2023 | $3,920 | $281,800 | $0 | $281,800 |
| 2022 | $3,586 | $241,500 | $0 | $241,500 |
| 2021 | $2,959 | $156,900 | $0 | $156,900 |
| 2020 | $2,992 | $151,700 | $0 | $151,700 |
| 2019 | $3,124 | $151,700 | $0 | $151,700 |
| 2018 | $2,850 | $136,700 | $0 | $136,700 |
| 2017 | $2,738 | $130,200 | $0 | $130,200 |
| 2016 | $2,928 | $131,900 | $0 | $131,900 |
| 2015 | $2,622 | $118,100 | $0 | $118,100 |
| 2014 | $2,878 | $128,500 | $0 | $128,500 |
| 2013 | $2,729 | $123,600 | $0 | $123,600 |
Agents Affiliated with this Home
-
Robert Gunter

Seller's Agent in 2012
Robert Gunter
RE/MAX Innovative Bayside
(603) 387-8664
66 Total Sales
-
J
Buyer's Agent in 2012
Jo Riopel
Bean Group / Londonderry
Map
Source: PrimeMLS
MLS Number: 4168549
APN: LACO-000199-000248-000014-000009
- 738 Weirs Blvd Unit 34
- 738 Weirs Blvd Unit 40
- 711 Weirs Blvd
- 40 Timber Ln
- 591 Weirs Blvd Unit 99
- 28 Island Dr Unit 18
- 556 Weirs Blvd Unit 1
- 556 Weirs Blvd Unit 4
- 556 Weirs Blvd Unit 6
- 164 Birch Haven Rd
- 507 Weirs Blvd Unit 7
- 148 Hillcroft Rd
- 200 Hilliard Rd Unit 4
- 1144 Weirs Blvd Unit 20
- 49 Prides Point Way
- 76 Endicott St N
- 427 Weirs Blvd Unit 6
- 427 Weirs Blvd Unit 5
- 427 Weirs Blvd Unit 4
- 427 Weirs Blvd Unit 3
- 833 Weirs Blvd
- 833 Weirs Blvd Unit B8
- 833 Weirs Blvd Unit B7
- 833 Weirs Blvd Unit B6
- 833 Weirs Blvd Unit B5
- 833 Weirs Blvd Unit B3
- 833 Weirs Blvd Unit B2
- 833 Weirs Blvd Unit B1
- 833 Weirs Blvd Unit D1
- 833 Weirs Blvd Unit C8
- 833 Weirs Blvd Unit C7
- 833 Weirs Blvd Unit C6
- 833 Weirs Blvd Unit C5
- 833 Weirs Blvd Unit C4
- 833 Weirs Blvd Unit C3
- 833 Weirs Blvd Unit C2
- 833 Weirs Blvd Unit D8
- 833 Weirs Blvd Unit D7
- 833 Weirs Blvd Unit D6
- 833 Weirs Blvd Unit D5
