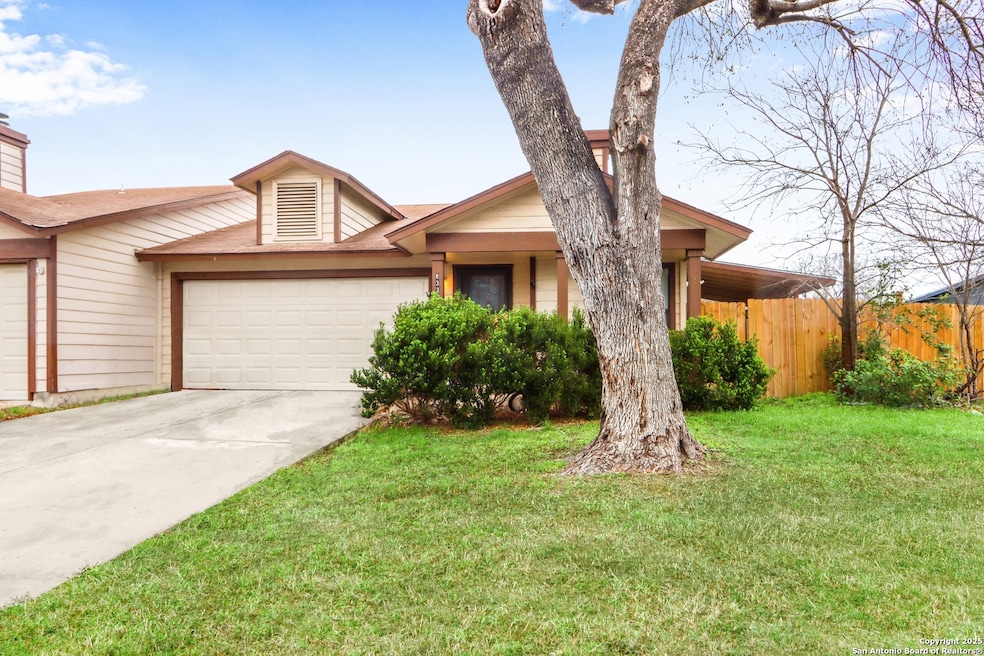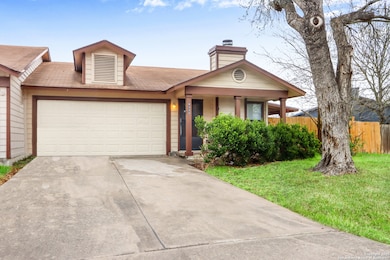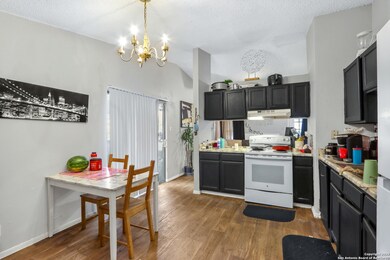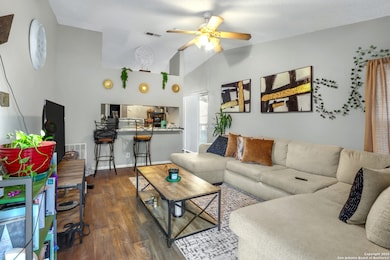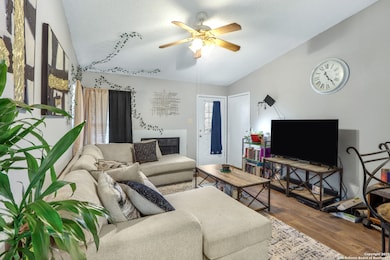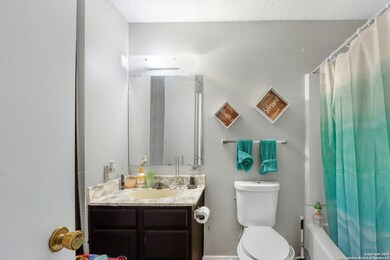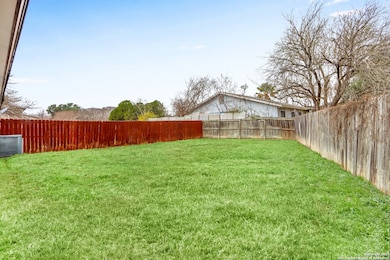
8330 Forest Ridge Dr Unit 80 San Antonio, TX 78239
Camelot II NeighborhoodHighlights
- Covered patio or porch
- Ceiling Fan
- Vinyl Flooring
- Central Heating and Cooling System
About This Home
As of April 2025This Stunning single story 3 bed|2 bath townhome has been beautifully revamped in the past yar, featuring new flooring with some modern updates. FEATURES: Spacious open floor plan, Fresh Stylish, Fantastic opportunity awaits. Whether you're looking for your next home or an amazing investment - it's appreciating value and built in equity is a PLUS! Highly desired community, by Randolph Brooks Military Base, Shopping, Groceries, Shopping Centers and major highways, minutes from everything!
Last Buyer's Agent
Johnny Ochoa
LPT Realty, LLC
Home Details
Home Type
- Single Family
Est. Annual Taxes
- $2,667
Year Built
- Built in 1985
Parking
- 1 Car Garage
Home Design
- Slab Foundation
- Composition Roof
Interior Spaces
- 1,040 Sq Ft Home
- Property has 1 Level
- Ceiling Fan
- Window Treatments
- Vinyl Flooring
- Stove
- Washer Hookup
Bedrooms and Bathrooms
- 3 Bedrooms
- 2 Full Bathrooms
Utilities
- Central Heating and Cooling System
- SEER Rated 13-15 Air Conditioning Units
Additional Features
- Covered patio or porch
- 5,924 Sq Ft Lot
Community Details
- Crownwood Subdivision
Listing and Financial Details
- Legal Lot and Block 9 / 2
- Assessor Parcel Number 050529020090
- Seller Concessions Not Offered
Ownership History
Purchase Details
Home Financials for this Owner
Home Financials are based on the most recent Mortgage that was taken out on this home.Purchase Details
Home Financials for this Owner
Home Financials are based on the most recent Mortgage that was taken out on this home.Purchase Details
Home Financials for this Owner
Home Financials are based on the most recent Mortgage that was taken out on this home.Map
Similar Homes in San Antonio, TX
Home Values in the Area
Average Home Value in this Area
Purchase History
| Date | Type | Sale Price | Title Company |
|---|---|---|---|
| Deed | -- | None Listed On Document | |
| Warranty Deed | -- | Momentum Title Llc | |
| Deed | -- | Momentum Title Llc |
Mortgage History
| Date | Status | Loan Amount | Loan Type |
|---|---|---|---|
| Open | $150,228 | FHA | |
| Previous Owner | $112,000 | New Conventional | |
| Previous Owner | $85,000 | New Conventional |
Property History
| Date | Event | Price | Change | Sq Ft Price |
|---|---|---|---|---|
| 04/01/2025 04/01/25 | Sold | -- | -- | -- |
| 03/29/2025 03/29/25 | Pending | -- | -- | -- |
| 02/26/2025 02/26/25 | For Sale | $150,000 | -- | $144 / Sq Ft |
Tax History
| Year | Tax Paid | Tax Assessment Tax Assessment Total Assessment is a certain percentage of the fair market value that is determined by local assessors to be the total taxable value of land and additions on the property. | Land | Improvement |
|---|---|---|---|---|
| 2023 | $2,680 | $133,070 | $54,060 | $79,010 |
| 2022 | $2,224 | $107,760 | $39,390 | $68,370 |
| 2021 | $2,049 | $97,100 | $31,960 | $65,140 |
| 2020 | $1,710 | $77,590 | $10,630 | $66,960 |
| 2019 | $1,685 | $73,760 | $10,630 | $63,130 |
| 2018 | $1,504 | $66,200 | $10,630 | $55,570 |
| 2017 | $1,417 | $61,050 | $10,630 | $50,420 |
| 2016 | $1,410 | $60,760 | $10,630 | $50,130 |
| 2015 | $886 | $58,200 | $10,630 | $47,570 |
| 2014 | $886 | $38,230 | $0 | $0 |
Source: San Antonio Board of REALTORS®
MLS Number: 1845382
APN: 05052-902-0090
- 8317 Forest Ridge Dr
- 8424 Forest Ridge Dr
- 7826 Falcon Ridge Dr
- 7710 Fairton Place
- 8223 Cherry Glade
- 7514 Foss Meadows
- 8203 Cantura Mills
- 8622 Ridge Flower
- 8151 Cantura Mills
- 707 Janice Dr
- 8139 Chestnut Manor Dr
- 337 Deborah Dr
- 8659 Serene Ridge Dr
- 7530 Longing Trail
- 8022 Cherry Glade
- 8046 Myrtle Glade
- 207 Brenda Dr
- 8722 Ridge Moon Dr
- 7935 Sonny Ridge
- 215 Brenda Dr
