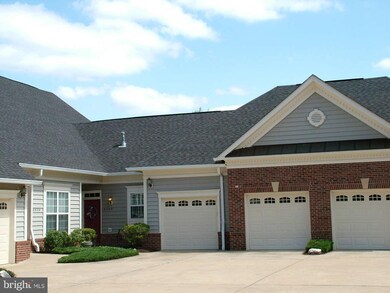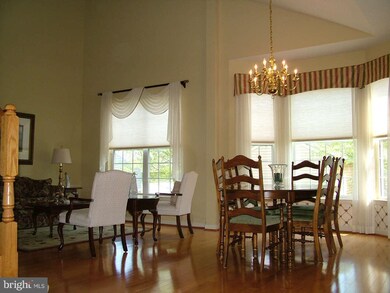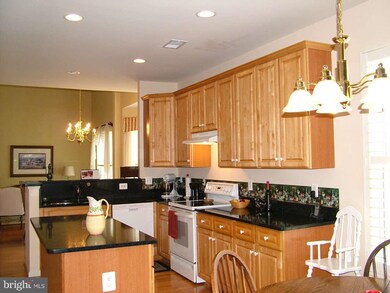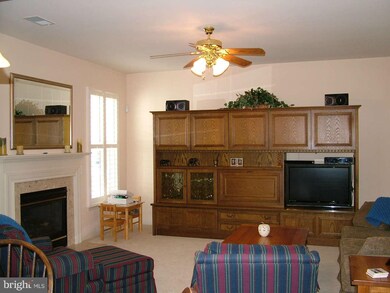
8330 Gaither St Unit 297 Manassas, VA 20110
Estimated Value: $486,000 - $529,000
Highlights
- Senior Community
- Deck
- Traditional Floor Plan
- Colonial Architecture
- Vaulted Ceiling
- Wood Flooring
About This Home
As of August 2013Absolutely a 10++ adult community patio home * Rare find in this "Tillett" model * Hardwoods * Ceramic tile * 42" Kitchen cabinets * Silestone counter tops * Vaulted ceiling * Ceiling fans * Gas fireplace * Custom closet organizers * Deck w/custom awning * Bay window * 3 floorplan extensions * Two car garage * No option spared in this paradise....too many upgrades to list....A TRUE MOVE IN READY!
Last Agent to Sell the Property
Long & Foster Real Estate, Inc. License #0225145233 Listed on: 04/26/2013

Townhouse Details
Home Type
- Townhome
Est. Annual Taxes
- $4,030
Year Built
- Built in 2003
Lot Details
- Two or More Common Walls
- Property is in very good condition
HOA Fees
Parking
- 2 Car Attached Garage
- Front Facing Garage
- Garage Door Opener
Home Design
- Colonial Architecture
- Brick Exterior Construction
- Slab Foundation
Interior Spaces
- 2,185 Sq Ft Home
- Property has 2 Levels
- Traditional Floor Plan
- Vaulted Ceiling
- Ceiling Fan
- Recessed Lighting
- Fireplace With Glass Doors
- Window Treatments
- Bay Window
- Window Screens
- Six Panel Doors
- Mud Room
- Entrance Foyer
- Family Room Off Kitchen
- Sitting Room
- Living Room
- Dining Room
- Loft
- Utility Room
- Wood Flooring
- Home Security System
Kitchen
- Breakfast Room
- Eat-In Kitchen
- Electric Oven or Range
- Ice Maker
- Dishwasher
- Kitchen Island
- Disposal
Bedrooms and Bathrooms
- 4 Bedrooms | 3 Main Level Bedrooms
- En-Suite Primary Bedroom
- En-Suite Bathroom
- 3 Full Bathrooms
Laundry
- Laundry Room
- Dryer
- Washer
Accessible Home Design
- Halls are 36 inches wide or more
- Doors are 32 inches wide or more
- Level Entry For Accessibility
Outdoor Features
- Deck
Utilities
- Forced Air Heating and Cooling System
- Natural Gas Water Heater
- Cable TV Available
Listing and Financial Details
- Tax Lot 8330
- Assessor Parcel Number 12749
Community Details
Overview
- Senior Community
- Association fees include lawn maintenance, management, insurance, reserve funds, snow removal, trash
- Built by AIRSTON
- Tillett
- The Carriage Houses At Sumner Community
- The community has rules related to alterations or architectural changes, covenants, no recreational vehicles, boats or trailers
Amenities
- Common Area
Recreation
- Community Playground
- Community Pool
Security
- Storm Doors
- Fire and Smoke Detector
Ownership History
Purchase Details
Home Financials for this Owner
Home Financials are based on the most recent Mortgage that was taken out on this home.Similar Homes in the area
Home Values in the Area
Average Home Value in this Area
Purchase History
| Date | Buyer | Sale Price | Title Company |
|---|---|---|---|
| Caesar Julius S | $320,000 | -- |
Mortgage History
| Date | Status | Borrower | Loan Amount |
|---|---|---|---|
| Open | Caesar Julius S | $220,000 | |
| Previous Owner | Kremer Janice L | $100,000 |
Property History
| Date | Event | Price | Change | Sq Ft Price |
|---|---|---|---|---|
| 08/30/2013 08/30/13 | Sold | $320,000 | -4.5% | $146 / Sq Ft |
| 07/22/2013 07/22/13 | Pending | -- | -- | -- |
| 04/26/2013 04/26/13 | For Sale | $335,000 | +4.7% | $153 / Sq Ft |
| 04/26/2013 04/26/13 | Off Market | $320,000 | -- | -- |
Tax History Compared to Growth
Tax History
| Year | Tax Paid | Tax Assessment Tax Assessment Total Assessment is a certain percentage of the fair market value that is determined by local assessors to be the total taxable value of land and additions on the property. | Land | Improvement |
|---|---|---|---|---|
| 2024 | $5,865 | $465,500 | $102,000 | $363,500 |
| 2023 | $5,762 | $457,300 | $102,000 | $355,300 |
| 2022 | $5,377 | $400,700 | $102,000 | $298,700 |
| 2021 | $5,094 | $356,500 | $102,000 | $254,500 |
| 2020 | $4,946 | $338,800 | $102,000 | $236,800 |
| 2019 | $4,951 | $334,500 | $102,000 | $232,500 |
| 2018 | $4,819 | $330,100 | $102,000 | $228,100 |
| 2017 | -- | $318,300 | $102,000 | $216,300 |
| 2016 | $4,258 | $303,500 | $0 | $0 |
| 2015 | -- | $303,700 | $102,000 | $201,700 |
| 2014 | -- | $0 | $0 | $0 |
Agents Affiliated with this Home
-
Debra Hagan

Seller's Agent in 2013
Debra Hagan
Long & Foster
(571) 259-4138
5 in this area
70 Total Sales
-
Kevin Hagan
K
Seller Co-Listing Agent in 2013
Kevin Hagan
Long & Foster
(703) 368-1146
1 in this area
23 Total Sales
-
Bill Davis

Buyer's Agent in 2013
Bill Davis
Century 21 New Millennium
(703) 501-4471
148 Total Sales
Map
Source: Bright MLS
MLS Number: 1003479046
APN: 112-05-00-8330
- 8341 Tillett Loop
- 8314 Liberia Ave
- 8351 Felsted Ln
- 8549 Stonewall Rd
- 9410 Spotsylvania St
- 9216 Timberwood Ct
- 9218 Timberwood Ct
- 8450 Stonewall Rd
- 9274 Bayberry Ave
- 9706 Glen Ct
- 8308 Shady Grove Cir
- 9355 Birchwood Ct
- 8630 Braxted Ln
- 317 Moseby Ct Unit B
- 8513 Cavalry Ln
- 324 Moseby Ct Unit 13
- 8601 Fort Dr
- 344 Moseby Ct
- 346 Moseby Ct
- 7904 Appomattox Ave
- 8330 Gaither St Unit 297
- 8330 Gaither St
- 8328 Gaither St
- 8200 Warfield St
- 8332 Gaither St
- 8326 Gaither St
- 9305 Sumner Lake Blvd
- 9307 Sumner Lake Blvd
- 8334 Gaither St
- 9309 Sumner Lake Blvd
- 8336 Gaither St
- 8336 Gaither St
- 8336 Gaither St Unit 8336
- 8336 Gaither St
- 9311 Sumner Lake Blvd
- 8299 Gaither St
- 9313 Sumner Lake Blvd
- 8313A Gaither St
- 8340 Gaither St
- 8336A Gaither St






