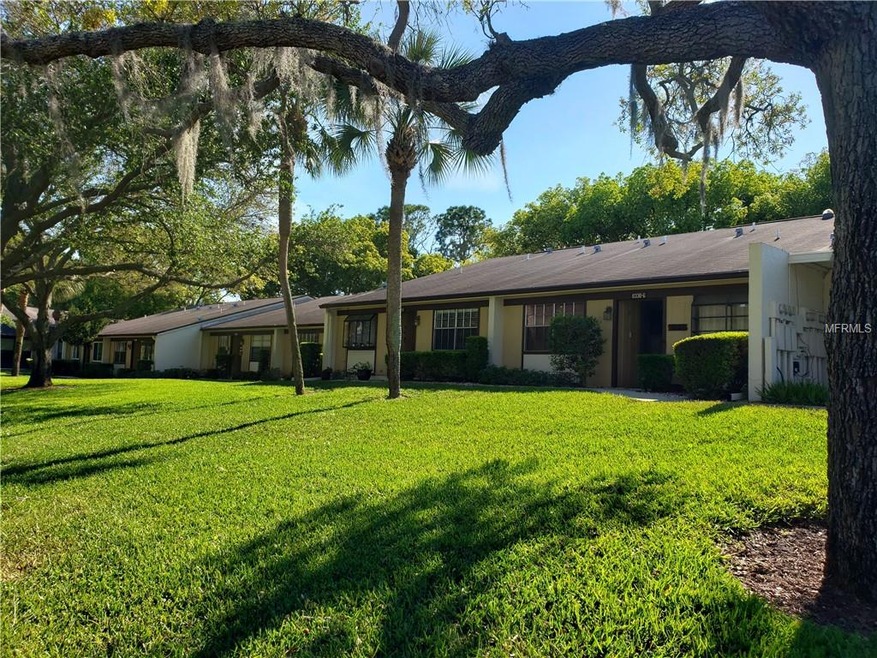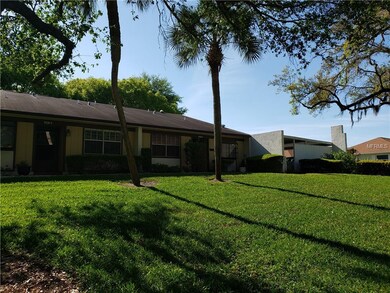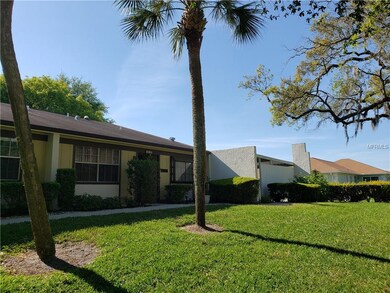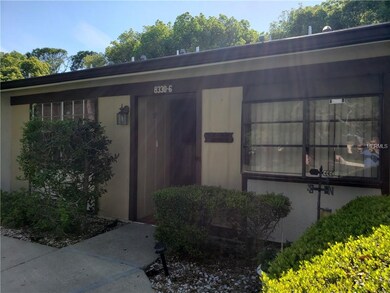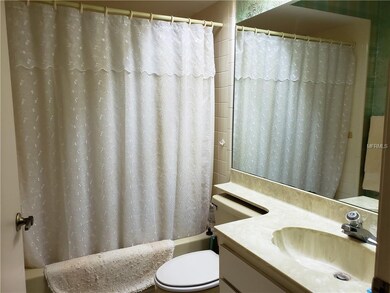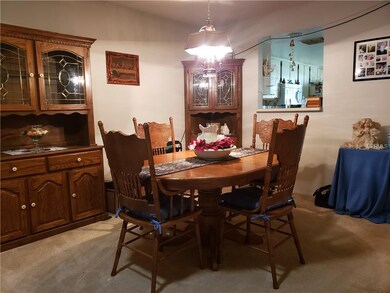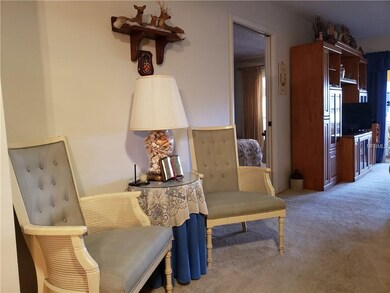
8330 High Point Cir Unit 6 Port Richey, FL 34668
Timber Oaks NeighborhoodHighlights
- Senior Community
- Traditional Architecture
- Sun or Florida Room
- 5.66 Acre Lot
- Garden View
- Community Pool
About This Home
As of September 2023Cozy end unit in a 55+ Community ready for you. 2/2 Condo with 1210 s.f. Floor plan open with an indoor patio overlooking a garden area. Storage room off of the indoor patio. Walk-in closets and oversized doorways to accommodate a wheelchair.
Last Agent to Sell the Property
FLORIDA LUXURY REALTY INC License #3024846 Listed on: 04/05/2019

Property Details
Home Type
- Condominium
Est. Annual Taxes
- $548
Year Built
- Built in 1982
HOA Fees
- $354 Monthly HOA Fees
Parking
- 1 Carport Space
Home Design
- Traditional Architecture
- Slab Foundation
- Shingle Roof
- Concrete Siding
- Block Exterior
- Stucco
Interior Spaces
- 1,210 Sq Ft Home
- 1-Story Property
- Ceiling Fan
- Window Treatments
- Combination Dining and Living Room
- Sun or Florida Room
- Inside Utility
- Carpet
- Garden Views
Kitchen
- Range
- Microwave
- Dishwasher
- Disposal
Bedrooms and Bathrooms
- 2 Bedrooms
- Walk-In Closet
- 2 Full Bathrooms
Laundry
- Laundry Room
- Dryer
- Washer
Additional Features
- Accessible Approach with Ramp
- Enclosed patio or porch
- North Facing Home
- Central Heating and Cooling System
Listing and Financial Details
- Down Payment Assistance Available
- Homestead Exemption
- Visit Down Payment Resource Website
- Tax Block 1
- Assessor Parcel Number 11-25-16-017A-00100-00F0
Community Details
Overview
- Senior Community
- Association fees include cable TV, common area taxes, community pool, escrow reserves fund, fidelity bond, insurance, maintenance structure, ground maintenance, maintenance repairs, manager, pool maintenance, private road, recreational facilities, sewer, trash, water
- Sentry Management/ Chelle Walsh Association, Phone Number (727) 942-1906
- Dollar Lake Village Condo 01 Subdivision
- The community has rules related to building or community restrictions, deed restrictions, no truck, recreational vehicles, or motorcycle parking
- Rental Restrictions
Recreation
- Tennis Courts
- Community Pool
Pet Policy
- No Pets Allowed
Ownership History
Purchase Details
Home Financials for this Owner
Home Financials are based on the most recent Mortgage that was taken out on this home.Purchase Details
Purchase Details
Home Financials for this Owner
Home Financials are based on the most recent Mortgage that was taken out on this home.Purchase Details
Purchase Details
Home Financials for this Owner
Home Financials are based on the most recent Mortgage that was taken out on this home.Purchase Details
Home Financials for this Owner
Home Financials are based on the most recent Mortgage that was taken out on this home.Purchase Details
Home Financials for this Owner
Home Financials are based on the most recent Mortgage that was taken out on this home.Purchase Details
Home Financials for this Owner
Home Financials are based on the most recent Mortgage that was taken out on this home.Similar Homes in Port Richey, FL
Home Values in the Area
Average Home Value in this Area
Purchase History
| Date | Type | Sale Price | Title Company |
|---|---|---|---|
| Warranty Deed | $199,000 | None Listed On Document | |
| Warranty Deed | $100 | -- | |
| Warranty Deed | $70,000 | Ark Title Services Llc | |
| Interfamily Deed Transfer | -- | Attorney | |
| Personal Reps Deed | $26,250 | -- | |
| Interfamily Deed Transfer | -- | -- | |
| Warranty Deed | $26,250 | -- | |
| Warranty Deed | $26,250 | -- | |
| Warranty Deed | $26,250 | -- |
Mortgage History
| Date | Status | Loan Amount | Loan Type |
|---|---|---|---|
| Open | $10,000 | No Value Available | |
| Open | $159,200 | New Conventional | |
| Previous Owner | $14,911 | Unknown | |
| Previous Owner | $10,184 | Unknown | |
| Previous Owner | $84,000 | New Conventional |
Property History
| Date | Event | Price | Change | Sq Ft Price |
|---|---|---|---|---|
| 09/29/2023 09/29/23 | Sold | $199,000 | 0.0% | $164 / Sq Ft |
| 08/19/2023 08/19/23 | Pending | -- | -- | -- |
| 08/10/2023 08/10/23 | For Sale | $199,000 | +184.3% | $164 / Sq Ft |
| 07/09/2019 07/09/19 | Sold | $70,000 | -2.6% | $58 / Sq Ft |
| 05/25/2019 05/25/19 | Pending | -- | -- | -- |
| 04/03/2019 04/03/19 | For Sale | $71,900 | -- | $59 / Sq Ft |
Tax History Compared to Growth
Tax History
| Year | Tax Paid | Tax Assessment Tax Assessment Total Assessment is a certain percentage of the fair market value that is determined by local assessors to be the total taxable value of land and additions on the property. | Land | Improvement |
|---|---|---|---|---|
| 2024 | $1,002 | $82,693 | -- | -- |
| 2023 | $1,710 | $104,080 | $0 | $0 |
| 2022 | $1,460 | $105,158 | $0 | $0 |
| 2021 | $1,336 | $91,682 | $5,274 | $86,408 |
| 2020 | $1,690 | $89,111 | $5,274 | $83,837 |
| 2019 | $617 | $46,980 | $0 | $0 |
| 2018 | $548 | $46,109 | $0 | $0 |
| 2017 | $539 | $46,109 | $0 | $0 |
| 2016 | $488 | $44,232 | $0 | $0 |
| 2015 | $428 | $43,925 | $0 | $0 |
| 2014 | $407 | $43,576 | $5,274 | $38,302 |
Agents Affiliated with this Home
-
Michael Friedman Pllc
M
Seller's Agent in 2023
Michael Friedman Pllc
COMPASS FLORIDA LLC
(813) 404-8963
1 in this area
85 Total Sales
-
Patricia Pope

Buyer's Agent in 2023
Patricia Pope
BRAINARD REALTY
(828) 231-2323
1 in this area
69 Total Sales
-
Wendy Stevens

Seller's Agent in 2019
Wendy Stevens
FLORIDA LUXURY REALTY INC
(727) 372-6611
4 in this area
49 Total Sales
Map
Source: Stellar MLS
MLS Number: W7811129
APN: 11-25-16-017A-00100-00F0
- 11231 Dollar Lake Dr Unit 1
- 11231 Dollar Lake Dr Unit 6
- 11241 Dollar Lake Dr Unit 5
- 11141 Sandtrap Dr Unit 16
- 8518 Huntsman Ln
- 11121 Linkside Dr Unit 11121
- 8210 Sulky Ct Unit 5
- 11430 Nature Trail
- 8531 Woodcrest Dr
- 11140 Carriage Hill Dr Unit 3
- 11310 Carriage Hill Dr Unit 4
- 8130 Braddock Cir Unit 3
- 11130 Carriage Hill Dr Unit 1
- 11135 Carriage Hill Dr Unit 5
- 8141 Bugle Ct Unit 1
- 8150 Braddock Cir Unit 4
- 11204 Pembridge Ct Unit 5
- 11122 Pembridge Ct Unit 2
- 11030 Linkside Dr
- 11305 Brown Bear Ln
