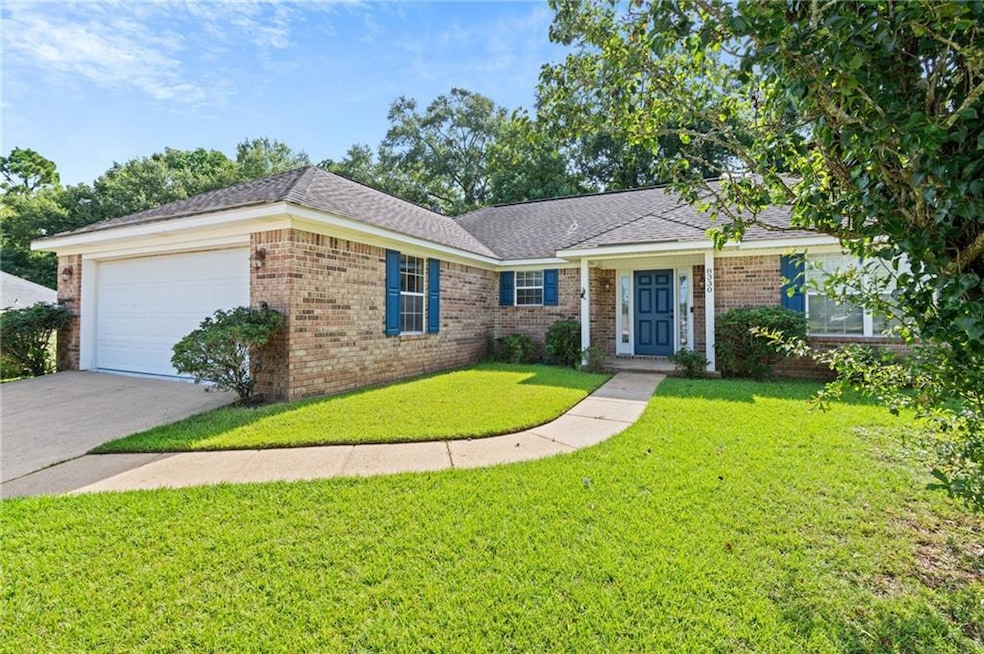8330 Jeptha Ct Mobile, AL 36695
Yorkwood NeighborhoodEstimated payment $1,318/month
Highlights
- Traditional Architecture
- Wood Flooring
- Cul-De-Sac
- Bernice J Causey Middle School Rated 9+
- Neighborhood Views
- Front Porch
About This Home
Welcome home to this move in ready beauty nestled at the end of a quiet cul-de-sac in Carrington North. Sitting on a generously sized lot just under half an acre, this home offers both space and serenity. Step inside to the large living area with beautiful dark wood laminate flooring. The spacious, layout features a split floor plan, perfect for privacy and functionality. The primary suite features a soaking tub, separate shower and walk in closet. You'll love the large dedicated laundry room and two car garage with plenty of space for parking and storage. Located just minutes from Publix, Target and all of your favorite shopping and dining spots, this home offers the perfect balance of peace and accessibility. Shed does not convey. Buyer and buyer's agent to verify all important information.
Home Details
Home Type
- Single Family
Est. Annual Taxes
- $943
Year Built
- Built in 2003
Lot Details
- 0.43 Acre Lot
- Lot Dimensions are 133x159x158x22x22
- Cul-De-Sac
- Back Yard Fenced
HOA Fees
- $13 Monthly HOA Fees
Parking
- 2 Car Garage
- Driveway
Home Design
- Traditional Architecture
- Slab Foundation
- Shingle Roof
- Four Sided Brick Exterior Elevation
Interior Spaces
- 1,630 Sq Ft Home
- 1-Story Property
- Ceiling Fan
- Family Room with Fireplace
- Neighborhood Views
- Laundry Room
Kitchen
- Eat-In Kitchen
- Breakfast Bar
- Electric Range
- Dishwasher
Flooring
- Wood
- Tile
Bedrooms and Bathrooms
- 3 Main Level Bedrooms
- Split Bedroom Floorplan
- Walk-In Closet
- 2 Full Bathrooms
- Separate Shower in Primary Bathroom
- Soaking Tub
Outdoor Features
- Patio
- Front Porch
Schools
- O'rourke Elementary School
- Bernice J Causey Middle School
- Baker High School
Utilities
- Central Heating and Cooling System
Community Details
- Carrington North Subdivision
Listing and Financial Details
- Assessor Parcel Number 2707363000046112
Map
Home Values in the Area
Average Home Value in this Area
Tax History
| Year | Tax Paid | Tax Assessment Tax Assessment Total Assessment is a certain percentage of the fair market value that is determined by local assessors to be the total taxable value of land and additions on the property. | Land | Improvement |
|---|---|---|---|---|
| 2024 | $953 | $20,820 | $3,900 | $16,920 |
| 2023 | $953 | $18,280 | $3,750 | $14,530 |
| 2022 | $766 | $17,170 | $3,750 | $13,420 |
| 2021 | $665 | $15,090 | $3,960 | $11,130 |
| 2020 | $655 | $14,870 | $3,600 | $11,270 |
| 2019 | $626 | $14,280 | $0 | $0 |
| 2018 | $638 | $14,540 | $0 | $0 |
| 2017 | $623 | $14,220 | $0 | $0 |
| 2016 | $633 | $14,440 | $0 | $0 |
| 2013 | $698 | $31,300 | $0 | $0 |
Property History
| Date | Event | Price | Change | Sq Ft Price |
|---|---|---|---|---|
| 08/18/2025 08/18/25 | Pending | -- | -- | -- |
| 08/14/2025 08/14/25 | Price Changed | $230,000 | -2.1% | $141 / Sq Ft |
| 08/13/2025 08/13/25 | For Sale | $235,000 | 0.0% | $144 / Sq Ft |
| 08/04/2025 08/04/25 | Pending | -- | -- | -- |
| 07/24/2025 07/24/25 | For Sale | $235,000 | +10.3% | $144 / Sq Ft |
| 07/01/2021 07/01/21 | Sold | $213,000 | +0.2% | $131 / Sq Ft |
| 05/26/2021 05/26/21 | Pending | -- | -- | -- |
| 05/21/2021 05/21/21 | For Sale | $212,500 | +51.9% | $130 / Sq Ft |
| 10/24/2012 10/24/12 | Sold | $139,900 | 0.0% | $86 / Sq Ft |
| 10/24/2012 10/24/12 | Sold | $139,900 | 0.0% | $86 / Sq Ft |
| 09/25/2012 09/25/12 | Pending | -- | -- | -- |
| 09/24/2012 09/24/12 | Pending | -- | -- | -- |
| 09/06/2012 09/06/12 | For Sale | $139,900 | -- | $86 / Sq Ft |
Purchase History
| Date | Type | Sale Price | Title Company |
|---|---|---|---|
| Warranty Deed | $213,000 | None Available | |
| Warranty Deed | $139,900 | Slt | |
| Warranty Deed | $135,000 | None Available | |
| Warranty Deed | $121,725 | -- |
Mortgage History
| Date | Status | Loan Amount | Loan Type |
|---|---|---|---|
| Open | $217,899 | VA | |
| Previous Owner | $129,900 | New Conventional | |
| Previous Owner | $143,500 | New Conventional | |
| Previous Owner | $142,500 | Unknown | |
| Previous Owner | $14,000 | Credit Line Revolving | |
| Previous Owner | $119,843 | FHA |
Source: Gulf Coast MLS (Mobile Area Association of REALTORS®)
MLS Number: 7620776
APN: 27-07-36-3-000-046.112
- 2040 Merrill Rd
- 2006 E Clarke Rd
- 2154 O'Rourke Dr
- 8240 Taddish Dr N
- 2155 Brittany Dr
- 2070 Leroy Stevens Rd
- 2200 O'Rourke Dr
- 8525 Gayla Ct
- 1832 Aden Rd
- 1897 Burnham Ct
- 2151 Carrington Dr
- 2316 Leroy Stevens Rd
- 1673 Aden Rd
- 8011 Suzanne Way
- 1640 Aden Rd
- 8020 Suzanne Way
- 0 Walter Ct Unit 7237688
- 0 Walter Ct Unit 7008922
- 0 Walter Ct Unit 7008918
- 0 Walter Ct Unit 7008907







