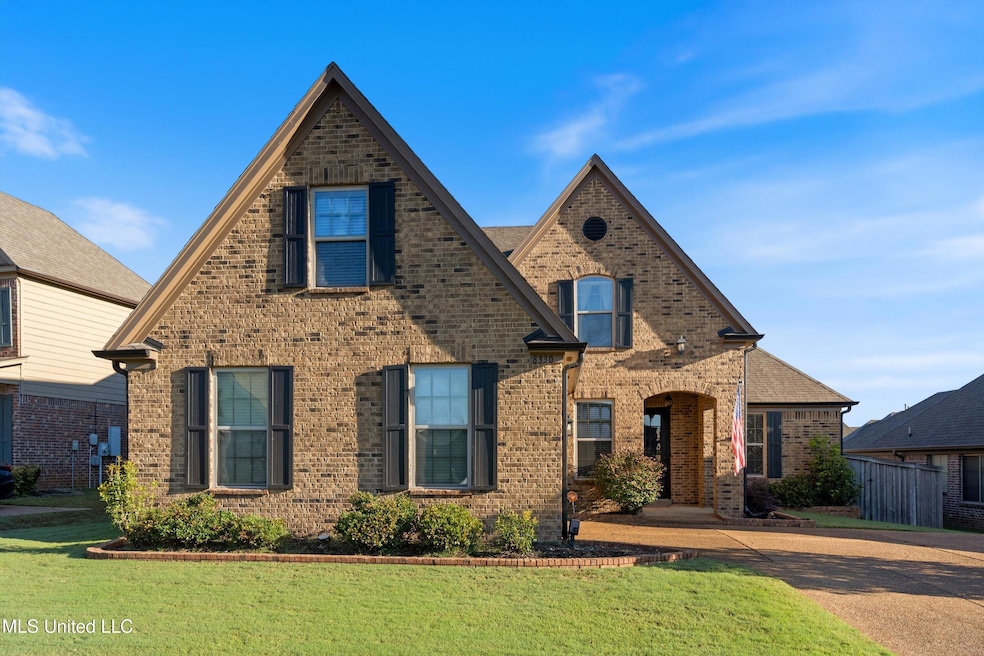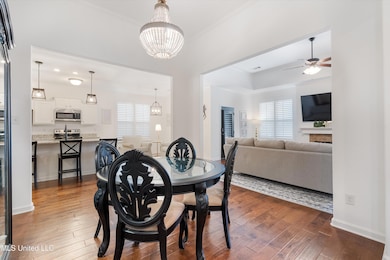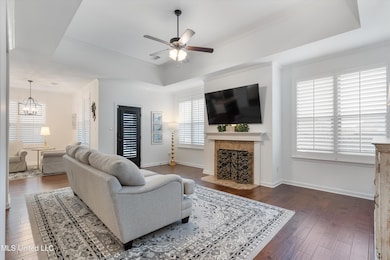8330 John Wood Ln Olive Branch, MS 38654
Estimated payment $2,362/month
Highlights
- Traditional Architecture
- Wood Flooring
- Hydromassage or Jetted Bathtub
- Olive Branch High School Rated A-
- Main Floor Primary Bedroom
- Attic
About This Home
This stunning and spacious showcase home in Gwen Farms is a must-see. Seller offering $9,000 towards Buyers closing cost with acceptable offer. Boasting four bedrooms and a finished bonus room, it offers both style and functionality. The welcoming foyer features hardwood floors that flow into the great room creating a perfect space for family gatherings. The luxurious primary suite showcases elegant tray ceilings and includes a spa-like bath with a tiled shower and jetted tub. The primary walk-in closet is a true standout, featuring a beautiful chandelier and a window that fills the space with natural light. The kitchen is a dream for any home chef, featuring granite countertops, stainless steel appliances, designer cabinetry, and a convenient island. The second bedroom, located at the front of the home, is ideal for guests or as a home office, which it is currently being utilized. It features a semi private bath with dual access from the hall. Upstairs, you will find the third and fourth bedrooms alongside the versatile finished bonus room and another full bath. Additional highlights include a cozy gas fireplace in the family room, a covered back porch, and an extended patio for outdoor enjoyment. Practical upgrades include a brand new water heater and the upstairs a new 2.5 ton central air system. This home offers the perfect blend of comfort, elegance, and practicality and a list of upgrades to long to list. Just minutes from downtown Olive Branch and the vibrant Old Towne Olive Branch area, you're close to top dining spots like Mississippi Ale House in Olive Branch, a go-to for craft beer, live music and a fun night out. For meals or casual get-togethers, options like SweetPea's Table in Olive Branch offer live music and a welcoming atmosphere. Sports and recreation are easy to access: you're near the George M. Harrison Municipal Soccer Complex (with lighted international-size fields) in Olive Branch. With major commuting routes nearby, the home gives you both suburban peace and quick access to the greater Memphis metro area.
Home Details
Home Type
- Single Family
Est. Annual Taxes
- $2,560
Year Built
- Built in 2015
Lot Details
- 8,276 Sq Ft Lot
- Back Yard Fenced
HOA Fees
- $42 Monthly HOA Fees
Parking
- 2 Car Garage
Home Design
- Traditional Architecture
- Brick Exterior Construction
- Slab Foundation
- Architectural Shingle Roof
Interior Spaces
- 2,740 Sq Ft Home
- 2-Story Property
- Tray Ceiling
- High Ceiling
- Ceiling Fan
- Gas Log Fireplace
- Plantation Shutters
- Blinds
- Entrance Foyer
- Living Room with Fireplace
- Combination Kitchen and Living
- Security System Leased
- Laundry Room
- Attic
Kitchen
- Eat-In Kitchen
- Electric Oven
- Microwave
- Dishwasher
- Stainless Steel Appliances
- Kitchen Island
- Granite Countertops
- Disposal
Flooring
- Wood
- Carpet
- Ceramic Tile
Bedrooms and Bathrooms
- 4 Bedrooms
- Primary Bedroom on Main
- Walk-In Closet
- 3 Full Bathrooms
- Double Vanity
- Hydromassage or Jetted Bathtub
- Walk-in Shower
Outdoor Features
- Rain Gutters
- Porch
Schools
- Olive Branch Elementary And Middle School
- Olive Branch High School
Utilities
- Central Heating and Cooling System
- Heating System Uses Natural Gas
- Natural Gas Connected
- High Speed Internet
Listing and Financial Details
- Assessor Parcel Number 2062091000014300
Community Details
Overview
- Association fees include ground maintenance, pool service
- Gwin Farms Subdivision
- The community has rules related to covenants, conditions, and restrictions
Recreation
- Community Pool
Map
Home Values in the Area
Average Home Value in this Area
Tax History
| Year | Tax Paid | Tax Assessment Tax Assessment Total Assessment is a certain percentage of the fair market value that is determined by local assessors to be the total taxable value of land and additions on the property. | Land | Improvement |
|---|---|---|---|---|
| 2024 | $2,560 | $18,756 | $2,800 | $15,956 |
| 2023 | $2,560 | $18,756 | $0 | $0 |
| 2022 | $2,560 | $18,756 | $2,800 | $15,956 |
| 2021 | $2,560 | $18,756 | $2,800 | $15,956 |
| 2020 | $2,383 | $17,459 | $2,800 | $14,659 |
| 2019 | $2,383 | $17,459 | $2,800 | $14,659 |
| 2017 | $2,350 | $31,460 | $17,130 | $14,330 |
| 2016 | $2,350 | $2,813 | $2,813 | $0 |
| 2015 | $386 | $2,813 | $2,813 | $0 |
| 2014 | $386 | $2,813 | $0 | $0 |
Property History
| Date | Event | Price | List to Sale | Price per Sq Ft | Prior Sale |
|---|---|---|---|---|---|
| 11/13/2025 11/13/25 | Pending | -- | -- | -- | |
| 11/02/2025 11/02/25 | Price Changed | $399,000 | +2.3% | $146 / Sq Ft | |
| 09/27/2025 09/27/25 | Price Changed | $390,000 | -2.3% | $142 / Sq Ft | |
| 08/02/2025 08/02/25 | For Sale | $399,000 | 0.0% | $146 / Sq Ft | |
| 07/31/2025 07/31/25 | Off Market | -- | -- | -- | |
| 06/02/2025 06/02/25 | Price Changed | $399,000 | -0.3% | $146 / Sq Ft | |
| 05/12/2025 05/12/25 | Price Changed | $400,000 | -2.4% | $146 / Sq Ft | |
| 03/22/2025 03/22/25 | Price Changed | $410,000 | -3.5% | $150 / Sq Ft | |
| 03/11/2025 03/11/25 | Price Changed | $425,000 | -1.2% | $155 / Sq Ft | |
| 03/04/2025 03/04/25 | Price Changed | $430,000 | -1.1% | $157 / Sq Ft | |
| 02/10/2025 02/10/25 | Price Changed | $435,000 | -2.2% | $159 / Sq Ft | |
| 01/26/2025 01/26/25 | For Sale | $445,000 | +102.9% | $162 / Sq Ft | |
| 04/30/2015 04/30/15 | Sold | -- | -- | -- | View Prior Sale |
| 04/07/2015 04/07/15 | Pending | -- | -- | -- | |
| 03/13/2015 03/13/15 | For Sale | $219,280 | -- | $80 / Sq Ft |
Purchase History
| Date | Type | Sale Price | Title Company |
|---|---|---|---|
| Warranty Deed | -- | None Available | |
| Warranty Deed | -- | None Available |
Mortgage History
| Date | Status | Loan Amount | Loan Type |
|---|---|---|---|
| Previous Owner | $218,439 | FHA |
Source: MLS United
MLS Number: 4101970
APN: 2062091000014300
- 4303 Carolyn Mitchell Dr
- 4133 Carolyn Mitchell Dr
- 4410 John Joseph Dr
- 8593 Gwin Hollow
- 8070 Old Addison Dr
- 4024 Mitchell Place
- 8055 Old Addison Dr
- Sinclair Plan at Nesbit - Williams Ridge 55+
- Steinbeck Plan at Nesbit - Williams Ridge 55+
- Ellison Plan at Nesbit - Williams Ridge 55+
- Potter Plan at Nesbit - Williams Ridge 55+
- Huxley Plan at Nesbit - Williams Ridge 55+
- 8316 Saddlebrook Trail
- 8153 Waterfall Way
- 4269 Olivia Cir W
- 4251 Olivia Cir W
- 4275 Olivia Cir W
- 4229 Olivia Cir W
- 4243 Olivia Cir W
- 4201 Olivia Cir W







