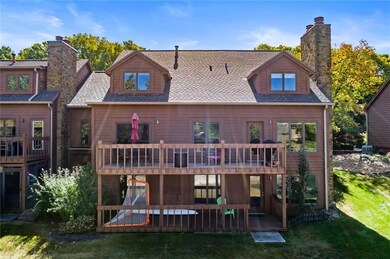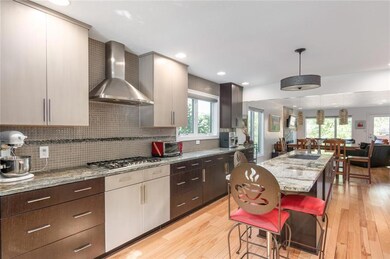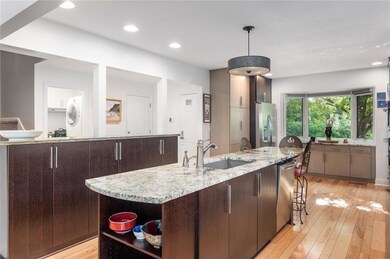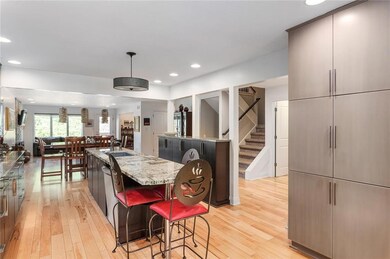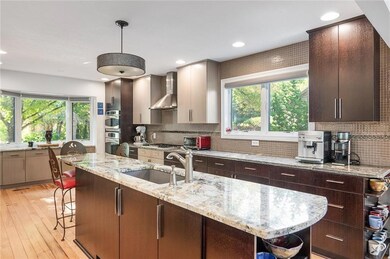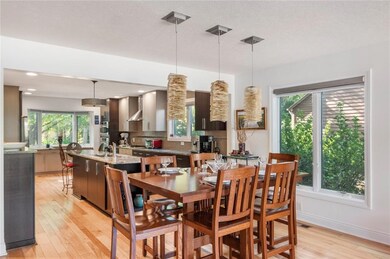
8330 Seabridge Way Indianapolis, IN 46240
Keystone at The Crossing NeighborhoodHighlights
- Lake Front
- Tennis Courts
- Mature Trees
- North Central High School Rated A-
- Home fronts a pond
- Clubhouse
About This Home
As of May 2023Outstanding waterfront home at Lakes at the Crossing will take your breath away. High-end design + thoughtful attention to detail. Spacious, end-unit condo lifestyle offers an impressive 3-level floorplan that has been beautifully renovated + features 2 outdoor living spaces. Custom kitchen with granite countertops and a phenomenal kitchen island. Master bedroom suite on main level with custom closets + amazing bath. Upstairs you will find 3 large bedrooms and updated bath. Walk out lower level has a cozy family room that overlooks the lush, private setting. Pre-listing inspection report available. Seller completed all major summary items! Relax into the low maintenance lifestyle in the heart of Keystone at the Crossing.
Last Agent to Sell the Property
F.C. Tucker Company License #RB17001233 Listed on: 09/28/2020

Last Buyer's Agent
Thomas Williams
United Real Estate Indpls

Home Details
Home Type
- Single Family
Est. Annual Taxes
- $4,770
Year Built
- Built in 1983
Lot Details
- 2,178 Sq Ft Lot
- Home fronts a pond
- Lake Front
- Sprinkler System
- Mature Trees
HOA Fees
- $375 Monthly HOA Fees
Parking
- 2 Car Attached Garage
- Electric Vehicle Home Charger
- Common or Shared Parking
Home Design
- Traditional Architecture
- Concrete Perimeter Foundation
- Cedar
Interior Spaces
- 3-Story Property
- Wired For Sound
- Gas Log Fireplace
- Window Screens
- Entrance Foyer
- Family Room with Fireplace
- 2 Fireplaces
- Great Room with Fireplace
Kitchen
- Eat-In Kitchen
- Convection Oven
- Gas Cooktop
- Recirculated Exhaust Fan
- Microwave
- Dishwasher
- Kitchen Island
- Disposal
Flooring
- Wood
- Carpet
Bedrooms and Bathrooms
- 4 Bedrooms
Laundry
- Laundry on main level
- Dryer
- Washer
Attic
- Attic Access Panel
- Pull Down Stairs to Attic
Finished Basement
- Walk-Out Basement
- 9 Foot Basement Ceiling Height
Outdoor Features
- Tennis Courts
- Balcony
- Covered patio or porch
Schools
- Nora Elementary School
- Northview Middle School
- North Central High School
Utilities
- Forced Air Heating System
- Heating System Uses Gas
- Programmable Thermostat
- Gas Water Heater
Listing and Financial Details
- Tax Lot 1
- Assessor Parcel Number 490219116018000800
Community Details
Overview
- Association fees include clubhouse, insurance, lawncare, ground maintenance, maintenance structure, management, snow removal, tennis court(s), trash
- Association Phone (317) 253-1401
- Lakes At The Crossing Subdivision
- Property managed by Ardsley Management Company
- The community has rules related to covenants, conditions, and restrictions
Amenities
- Clubhouse
Recreation
- Tennis Courts
- Community Pool
Ownership History
Purchase Details
Home Financials for this Owner
Home Financials are based on the most recent Mortgage that was taken out on this home.Purchase Details
Home Financials for this Owner
Home Financials are based on the most recent Mortgage that was taken out on this home.Purchase Details
Home Financials for this Owner
Home Financials are based on the most recent Mortgage that was taken out on this home.Purchase Details
Home Financials for this Owner
Home Financials are based on the most recent Mortgage that was taken out on this home.Purchase Details
Home Financials for this Owner
Home Financials are based on the most recent Mortgage that was taken out on this home.Purchase Details
Similar Homes in Indianapolis, IN
Home Values in the Area
Average Home Value in this Area
Purchase History
| Date | Type | Sale Price | Title Company |
|---|---|---|---|
| Warranty Deed | $559,900 | None Listed On Document | |
| Deed | -- | New Title Company Name | |
| Warranty Deed | $450,000 | First American Title Insurance | |
| Deed | $425,000 | -- | |
| Deed | $425,000 | Enterprise Title | |
| Warranty Deed | -- | None Available | |
| Warranty Deed | -- | None Available |
Mortgage History
| Date | Status | Loan Amount | Loan Type |
|---|---|---|---|
| Previous Owner | $427,200 | New Conventional | |
| Previous Owner | $403,750 | New Conventional | |
| Previous Owner | $240,000 | New Conventional |
Property History
| Date | Event | Price | Change | Sq Ft Price |
|---|---|---|---|---|
| 05/08/2023 05/08/23 | Sold | $559,900 | -3.4% | $147 / Sq Ft |
| 04/25/2023 04/25/23 | Pending | -- | -- | -- |
| 04/03/2023 04/03/23 | For Sale | $579,900 | +8.6% | $152 / Sq Ft |
| 07/29/2022 07/29/22 | Sold | $534,000 | -2.9% | $199 / Sq Ft |
| 06/23/2022 06/23/22 | Pending | -- | -- | -- |
| 06/09/2022 06/09/22 | For Sale | $549,900 | +22.2% | $205 / Sq Ft |
| 11/13/2020 11/13/20 | Sold | $450,000 | -4.2% | $168 / Sq Ft |
| 10/14/2020 10/14/20 | Pending | -- | -- | -- |
| 09/28/2020 09/28/20 | For Sale | $469,500 | +10.5% | $175 / Sq Ft |
| 07/12/2017 07/12/17 | Sold | $425,000 | -1.1% | $159 / Sq Ft |
| 06/30/2017 06/30/17 | Pending | -- | -- | -- |
| 05/12/2017 05/12/17 | For Sale | $429,900 | -- | $160 / Sq Ft |
Tax History Compared to Growth
Tax History
| Year | Tax Paid | Tax Assessment Tax Assessment Total Assessment is a certain percentage of the fair market value that is determined by local assessors to be the total taxable value of land and additions on the property. | Land | Improvement |
|---|---|---|---|---|
| 2024 | $7,541 | $556,300 | $45,500 | $510,800 |
| 2023 | $7,541 | $549,000 | $45,400 | $503,600 |
| 2022 | $6,992 | $490,800 | $44,800 | $446,000 |
| 2021 | $11,951 | $451,700 | $44,900 | $406,800 |
| 2020 | $5,151 | $396,200 | $44,700 | $351,500 |
| 2019 | $4,768 | $392,300 | $45,000 | $347,300 |
| 2018 | $4,624 | $390,200 | $45,000 | $345,200 |
| 2017 | $3,560 | $304,200 | $44,200 | $260,000 |
| 2016 | $3,278 | $300,900 | $44,600 | $256,300 |
| 2014 | $3,027 | $290,600 | $44,800 | $245,800 |
| 2013 | $3,026 | $290,600 | $44,800 | $245,800 |
Agents Affiliated with this Home
-
Judy Shelton

Seller's Agent in 2023
Judy Shelton
F.C. Tucker Company
(317) 776-0200
2 in this area
79 Total Sales
-

Buyer's Agent in 2023
Chanda Johnson
Maywright Property Co.
(317) 513-1101
1 in this area
205 Total Sales
-
David Johnson

Seller's Agent in 2022
David Johnson
F.C. Tucker Company
(317) 345-9694
1 in this area
87 Total Sales
-
Catherine Fese

Seller's Agent in 2020
Catherine Fese
F.C. Tucker Company
(317) 809-6312
4 in this area
118 Total Sales
-
T
Buyer's Agent in 2020
Thomas Williams
United Real Estate Indpls
(317) 253-7990
1 in this area
161 Total Sales
-

Seller's Agent in 2017
Missey Raska
Ethos Real Estate, LLC
(317) 371-0854
Map
Source: MIBOR Broker Listing Cooperative®
MLS Number: 21739087
APN: 49-02-19-116-018.000-800
- 3136 River Bay Dr N
- 3539 Clearwater Cir
- 8191 Frisco Way
- 2236 Calaveras Way
- 3430 Bay Road Dr S
- 2417 E 80th St
- 3602 Bay Road Dr S
- 2305 Van Ness Place
- 2412 E 79th St
- 2214 Van Ness Place
- 4030 Statesmen Dr
- 3748 Bay Road Dr S
- 7854 Harbour Isle
- 8615 El Rico Dr
- 4215 Heyward Place
- 7779 Harbour Isle Unit 51
- 8808 Manderley Dr
- 8171 Rush Place
- 4332 Heyward Place
- 8037 Lynch Ln

