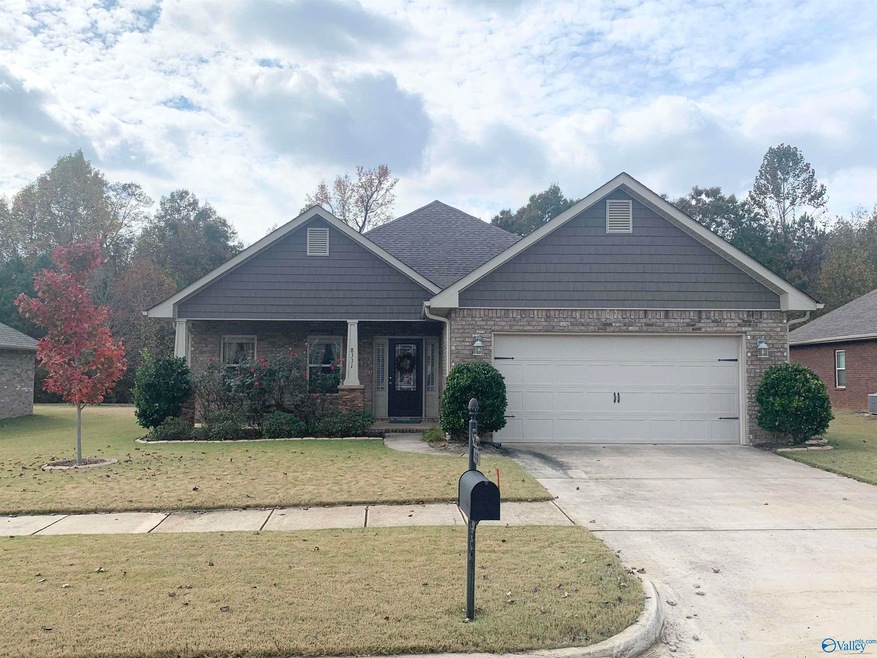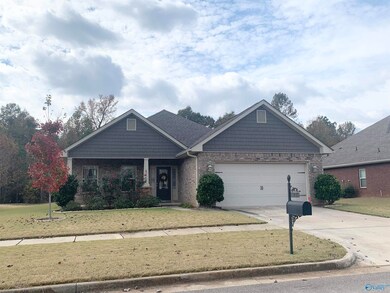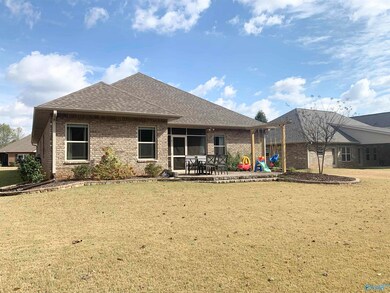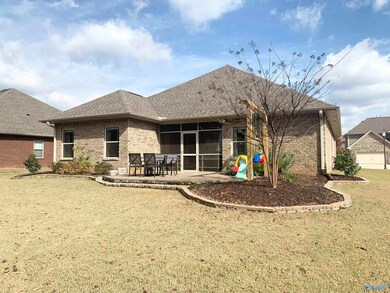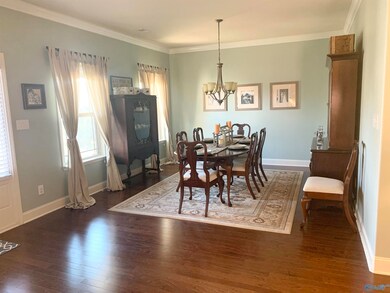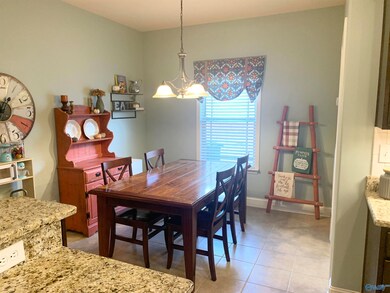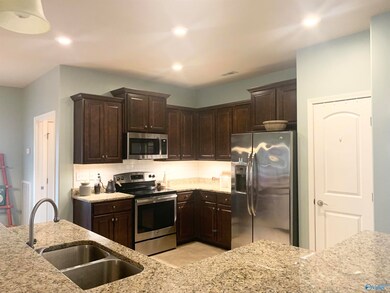
8331 Anslee Way NW Huntsville, AL 35806
Research Park NeighborhoodEstimated Value: $334,000 - $365,418
Highlights
- Central Air
- 2 Car Garage
- Heating Available
About This Home
As of January 2023Beautiful, well-maintained, like-new full brick home. Open floor design with 3 bedrooms to include walk-in closets, 2 baths with a dining room and breakfast room. The kitchen features newly added subway tile backsplash and undercabinet lighting. The laundry room includes newly added storage spaces. This home includes a beautifully designed 15' x19' back patio outside of the cozy 12'8'' x9'4'' screened in porch with views to large backyard and wooded edge for privacy. Hardwood or tile floor in all common living spaces. Great neighborhood with gorgeous pool and pool house within short walking distance. Convenient to Research Park area!
Last Agent to Sell the Property
Ainsworth Real Estate, LLC License #144413 Listed on: 11/08/2022
Home Details
Home Type
- Single Family
Est. Annual Taxes
- $1,735
Year Built
- Built in 2014
Lot Details
- 0.29 Acre Lot
Parking
- 2 Car Garage
Home Design
- Slab Foundation
Interior Spaces
- 1,933 Sq Ft Home
- Property has 1 Level
Bedrooms and Bathrooms
- 3 Bedrooms
- 2 Full Bathrooms
Schools
- Williams Elementary School
- Columbia High School
Utilities
- Central Air
- Heating Available
Community Details
- Property has a Home Owners Association
- Anslee Farms Association, Phone Number (256) 808-8719
- Anslee Farms Subdivision
Listing and Financial Details
- Tax Lot 15
- Assessor Parcel Number 1501120000001.012
Ownership History
Purchase Details
Home Financials for this Owner
Home Financials are based on the most recent Mortgage that was taken out on this home.Purchase Details
Home Financials for this Owner
Home Financials are based on the most recent Mortgage that was taken out on this home.Similar Homes in the area
Home Values in the Area
Average Home Value in this Area
Purchase History
| Date | Buyer | Sale Price | Title Company |
|---|---|---|---|
| Pinnix Williams Clayton | $338,273 | -- | |
| Mitchell Steven D | $193,510 | None Available |
Mortgage History
| Date | Status | Borrower | Loan Amount |
|---|---|---|---|
| Open | Pinnix Williams Clayton | $79,135 | |
| Previous Owner | Mitchell Steven D | $174,159 |
Property History
| Date | Event | Price | Change | Sq Ft Price |
|---|---|---|---|---|
| 01/03/2023 01/03/23 | Sold | $330,000 | -4.3% | $171 / Sq Ft |
| 11/14/2022 11/14/22 | Pending | -- | -- | -- |
| 11/08/2022 11/08/22 | For Sale | $345,000 | +78.3% | $178 / Sq Ft |
| 11/05/2014 11/05/14 | Off Market | $193,510 | -- | -- |
| 08/06/2014 08/06/14 | Sold | $193,510 | 0.0% | $100 / Sq Ft |
| 04/10/2014 04/10/14 | Pending | -- | -- | -- |
| 04/10/2014 04/10/14 | For Sale | $193,510 | -- | $100 / Sq Ft |
Tax History Compared to Growth
Tax History
| Year | Tax Paid | Tax Assessment Tax Assessment Total Assessment is a certain percentage of the fair market value that is determined by local assessors to be the total taxable value of land and additions on the property. | Land | Improvement |
|---|---|---|---|---|
| 2024 | $1,735 | $30,740 | $6,500 | $24,240 |
| 2023 | $1,735 | $30,080 | $6,500 | $23,580 |
| 2022 | $1,373 | $24,500 | $5,000 | $19,500 |
| 2021 | $1,202 | $21,560 | $4,500 | $17,060 |
| 2020 | $1,084 | $19,520 | $4,500 | $15,020 |
| 2019 | $1,022 | $18,440 | $4,000 | $14,440 |
| 2018 | $1,001 | $18,080 | $0 | $0 |
| 2017 | $1,001 | $18,080 | $0 | $0 |
| 2016 | $1,001 | $18,080 | $0 | $0 |
| 2015 | $1,001 | $18,080 | $0 | $0 |
| 2014 | $348 | $6,000 | $0 | $0 |
Agents Affiliated with this Home
-
Amy Campbell
A
Seller's Agent in 2023
Amy Campbell
Ainsworth Real Estate, LLC
(256) 640-7017
1 in this area
2 Total Sales
-
David Trueb

Buyer's Agent in 2023
David Trueb
BrickDriven Realty Madison
(256) 682-5797
6 in this area
104 Total Sales
-
B
Seller's Agent in 2014
Brenda North
DHI Realty
-
C
Buyer's Agent in 2014
Cliff Mann
Averbuch Realty-Hampton Cove
Map
Source: ValleyMLS.com
MLS Number: 1822352
APN: 15-01-12-0-000-001.012
- 8307 Stillwater Cir NW
- 8209 Stone Mill Dr NW
- 7608 Ashor Dr NW
- 7607 Ashor Dr NW
- 7913 Gabriela Dr NW
- 7571 Addison Dr NW
- 6615 NW Shearleaf Rd
- 8375 Anslee Way NW
- 7718 Emma Ann Way NW
- 7709 Helen Ln NW
- 7707 Helen Ln NW
- 7703 Helen Ln NW
- 7563 Discovery Point Dr NW
- 7561 Discovery Point Dr NW
- 8410 Anslee Way NW
- 7508 Discovery Point Dr NW
- 8412 Anslee Way NW
- 107 Indian Valley Rd
- 8415 Anslee Way NW
- 7782 Wilchrist Way
- 8331 Anslee Way NW
- 8333 Anslee Way NW
- 8329 Anslee Way NW
- 8327 Anslee Way NW
- 8335 Anslee Way NW
- 8332 Anslee Way NW
- 8328 Anslee Way NW
- 8334 Anslee Way NW
- 8325 Anslee Way NW
- 8336 Anslee Way NW
- 8337 Anslee Way NW
- 1028 Anslee Way NW
- 1024 Anslee Way NW
- 1025 Anslee Way NW
- 1026 Anslee Way NW
- 1029 Anslee Way NW
- 1001 Anslee Way NW
- 1000 Anslee Way NW
- 8326 Anslee Way NW
- 8338 Anslee Way NW
