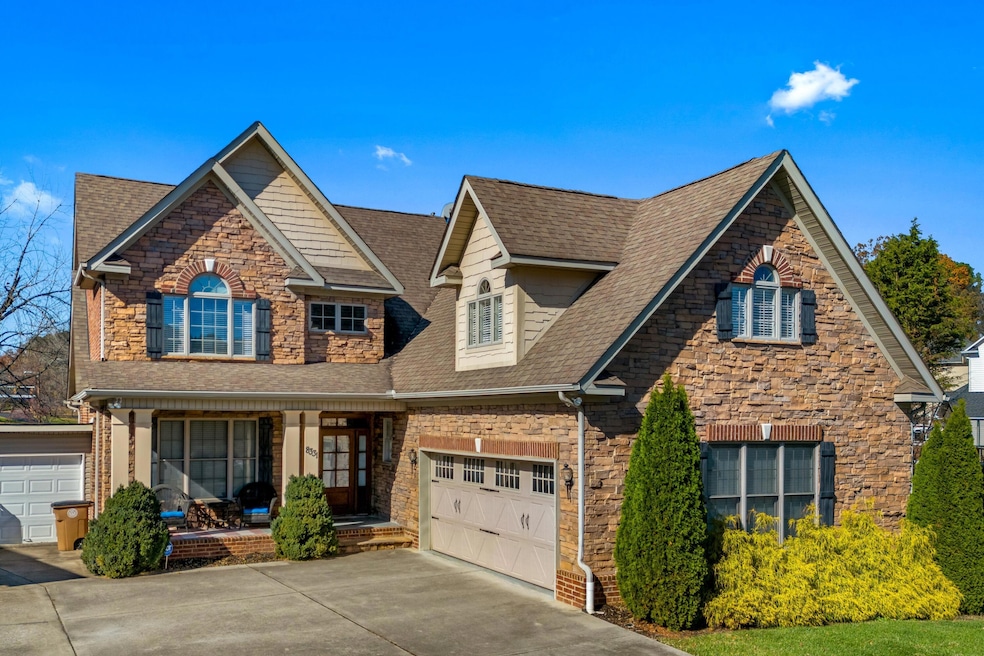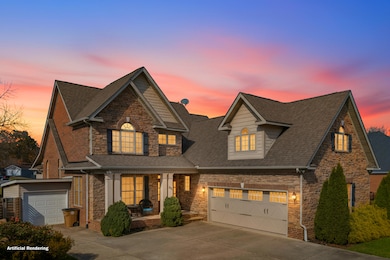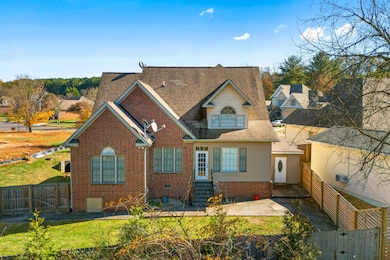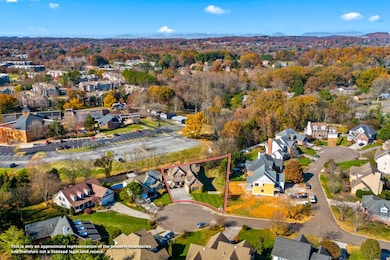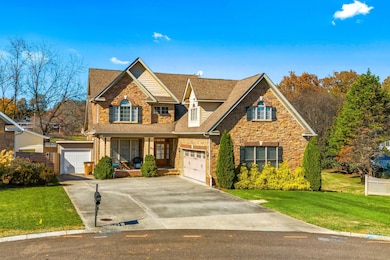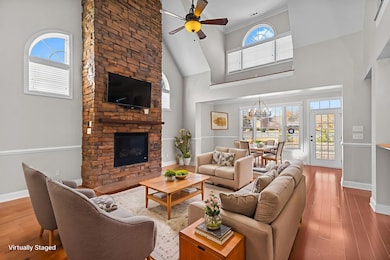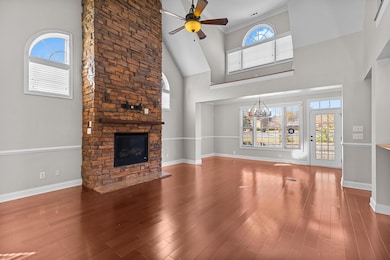8331 Glenrothes Blvd Knoxville, TN 37909
West Hills NeighborhoodEstimated payment $3,929/month
Highlights
- Contemporary Architecture
- Wood Flooring
- Whirlpool Bathtub
- Bearden High School Rated A-
- Main Floor Primary Bedroom
- Granite Countertops
About This Home
Welcome home to 8331 Glenrothes Boulevard in the highly desired Saint Andrews neighborhood! This beautifully updated home is perfect for families, offering a bright open floor plan with new paint, and a spacious kitchen that flows into the living area—great for everyday life or entertaining. The primary suite provides a peaceful retreat with his-and-hers closets and private bath. The upper level features 2 bedrooms and a large flex space, perfect for a playroom or movie room. Enjoy a fenced backyard, new HVAC, and a freshly painted interior for true move-in readiness. Located near parks, walking trails, and top schools, Saint Andrews is known for its friendly community feel and convenient access to shopping and dining. A wonderful place to call home—schedule your showing today!
Home Details
Home Type
- Single Family
Est. Annual Taxes
- $3,905
Year Built
- Built in 2006 | Remodeled
Lot Details
- 0.47 Acre Lot
- Cul-De-Sac
- Wood Fence
- Level Lot
- Backyard Sprinklers
- Back Yard Fenced and Front Yard
HOA Fees
- $21 Monthly HOA Fees
Parking
- 3 Car Attached Garage
Home Design
- Contemporary Architecture
- Slab Foundation
- Shingle Roof
- Asphalt Roof
- Vinyl Siding
- Stone
Interior Spaces
- 2,946 Sq Ft Home
- 2-Story Property
- Crown Molding
- Ceiling Fan
- Chandelier
- Stone Fireplace
- Blinds
- Great Room with Fireplace
- Storage
Kitchen
- Gas Range
- Microwave
- Dishwasher
- Granite Countertops
Flooring
- Wood
- Carpet
- Tile
Bedrooms and Bathrooms
- 4 Bedrooms
- Primary Bedroom on Main
- Dual Closets
- Walk-In Closet
- Whirlpool Bathtub
Laundry
- Laundry Room
- Laundry on main level
- Washer
- 220 Volts In Laundry
Utilities
- Central Heating and Cooling System
- Natural Gas Connected
- Fiber Optics Available
- Cable TV Available
Additional Features
- Smart Irrigation
- Covered Patio or Porch
Listing and Financial Details
- Assessor Parcel Number 036
Community Details
Overview
- Association fees include maintenance structure
Recreation
- Trails
Map
Home Values in the Area
Average Home Value in this Area
Tax History
| Year | Tax Paid | Tax Assessment Tax Assessment Total Assessment is a certain percentage of the fair market value that is determined by local assessors to be the total taxable value of land and additions on the property. | Land | Improvement |
|---|---|---|---|---|
| 2025 | $1,636 | $105,275 | $0 | $0 |
| 2024 | $3,905 | $105,275 | $0 | $0 |
| 2023 | $3,905 | $105,275 | $0 | $0 |
| 2022 | $3,905 | $105,275 | $0 | $0 |
| 2021 | $4,035 | $88,025 | $0 | $0 |
| 2020 | $4,035 | $88,025 | $0 | $0 |
| 2019 | $4,035 | $88,025 | $0 | $0 |
| 2018 | $4,035 | $88,025 | $0 | $0 |
| 2017 | $4,035 | $88,025 | $0 | $0 |
| 2016 | $4,700 | $0 | $0 | $0 |
| 2015 | $4,700 | $0 | $0 | $0 |
| 2014 | $4,700 | $0 | $0 | $0 |
Property History
| Date | Event | Price | List to Sale | Price per Sq Ft | Prior Sale |
|---|---|---|---|---|---|
| 11/14/2025 11/14/25 | For Sale | $679,900 | +61.9% | $231 / Sq Ft | |
| 09/24/2020 09/24/20 | Sold | $420,000 | 0.0% | $143 / Sq Ft | View Prior Sale |
| 09/24/2020 09/24/20 | Sold | $420,000 | -2.3% | $135 / Sq Ft | View Prior Sale |
| 08/18/2020 08/18/20 | Pending | -- | -- | -- | |
| 07/27/2020 07/27/20 | For Sale | $429,900 | -- | $146 / Sq Ft |
Purchase History
| Date | Type | Sale Price | Title Company |
|---|---|---|---|
| Warranty Deed | $420,000 | Southland Res Ttl Llc | |
| Quit Claim Deed | -- | Us Title Corporation | |
| Warranty Deed | $5,000 | Us Title Corporation |
Mortgage History
| Date | Status | Loan Amount | Loan Type |
|---|---|---|---|
| Open | $378,000 | New Conventional | |
| Previous Owner | $288,000 | Fannie Mae Freddie Mac |
Source: Lakeway Area Association of REALTORS®
MLS Number: 709619
APN: 120HC-036
- 8220 Corteland Dr
- 8220 Bennington Dr
- 8314 Alexander Cavet Dr
- 409 Doublehead Ln
- 8013 Bennington Dr
- 8001 Hayden Dr
- 481 Broome Rd Unit 202
- 481 Broome Rd Unit 308
- 481 Broome Rd Unit 201
- 481 Broome Rd Unit 203
- 481 Broome Rd Unit 208
- 481 Broome Rd Unit 210
- 826 Klondike Way
- 509 Chadwick Dr
- 600 Churchill Rd
- 643 Broome Rd
- 706 Averystone Ln
- 400 Creekview Ln
- 7914 Gleason Dr Unit 1104
- 7914 Gleason Dr Unit 1049
- 8301 Block House Way
- 309 Broome Rd
- 1700 Winston Rd
- 410 Walker Springs Rd
- 481 Broome Rd Unit 205
- 481 Broome Rd Unit 204
- 500 Manor View Dr
- 7914 Gleason Dr NW Unit 1070
- 8044 Gleason Dr
- 1049 Roswell Rd
- 8324 Gleason Dr
- 721 Walker Springs Rd
- 505 Buckeye Dr
- 1029 Morrow Rd Unit 2
- 8400 Country Club Way
- 401 S Gallaher View Rd
- 201 Cairn Cir
- 7839 Ramsgate Dr
- 7413 Westridge Dr Unit 2
- 8530 Brasilia Ct Unit 5830 Brasilia Court
