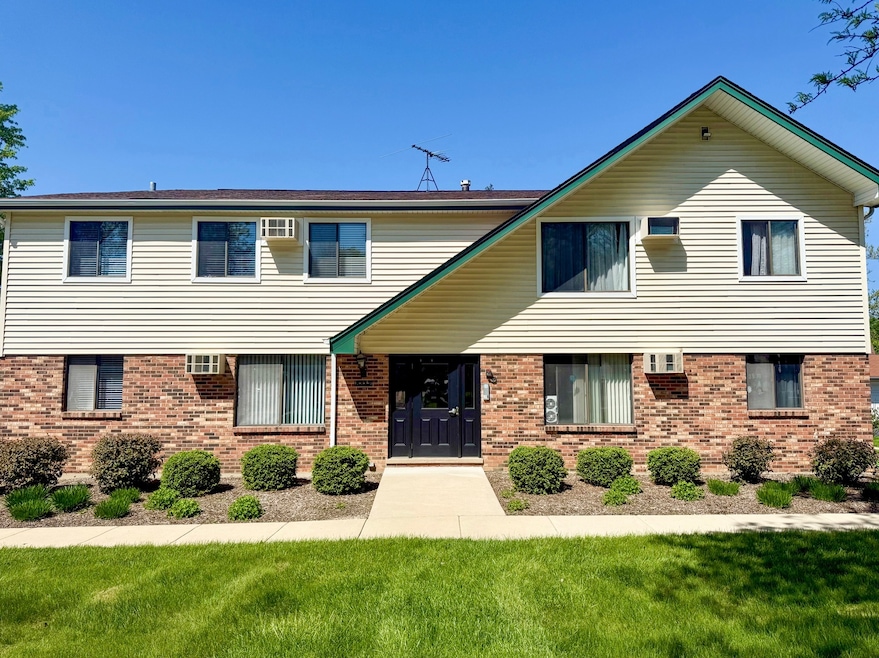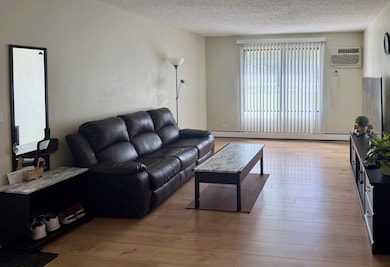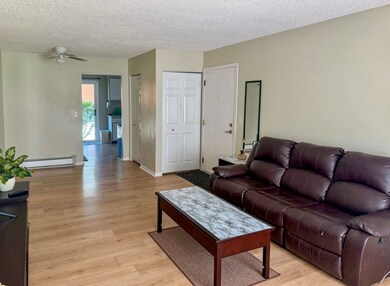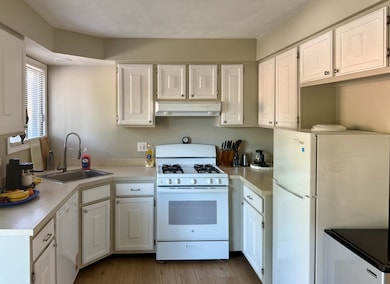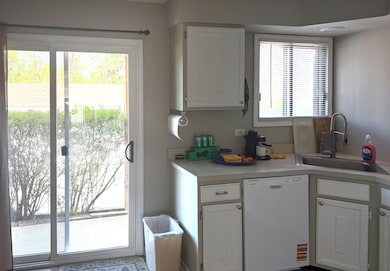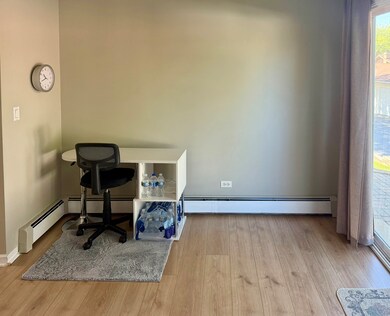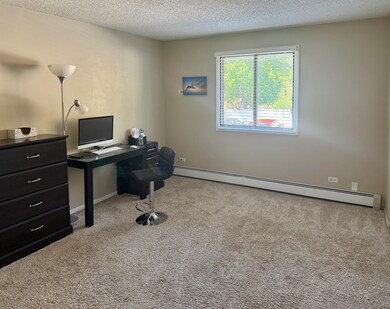
8332 Oak Leaf Dr Unit 1601 Woodridge, IL 60517
West 83rd NeighborhoodHighlights
- Lock-and-Leave Community
- Resident Manager or Management On Site
- Combination Dining and Living Room
- William F. Murphy Elementary School Rated A-
- Laundry Room
- Baseboard Heating
About This Home
As of July 2025Welcome to this freshly painted 2-bedroom, 1-bath, first floor condo located in Woodridge! New laminate wood flooring in the kitchen and living room. Sunny & bright spacious living room. Sliding glass door from dining room leads to private patio. Private 1-car garage with built-in shelving. Located near shopping, parks, and expressway. Investor-friendly, this unit is rentable. Make your appointment today!
Last Agent to Sell the Property
Realty Executives Midwest License #475135966 Listed on: 05/12/2025

Property Details
Home Type
- Condominium
Est. Annual Taxes
- $3,794
Year Built
- Built in 1983
HOA Fees
- $376 Monthly HOA Fees
Parking
- 1.5 Car Garage
- Driveway
- Parking Included in Price
Home Design
- Brick Exterior Construction
Interior Spaces
- 856 Sq Ft Home
- 2-Story Property
- Family Room
- Combination Dining and Living Room
Kitchen
- Range Hood
- Dishwasher
Flooring
- Carpet
- Laminate
Bedrooms and Bathrooms
- 2 Bedrooms
- 2 Potential Bedrooms
- 1 Full Bathroom
Laundry
- Laundry Room
- Dryer
- Washer
Schools
- William F Murphy Elementary Scho
- Thomas Jefferson Junior High Sch
- South High School
Utilities
- Baseboard Heating
- Lake Michigan Water
Listing and Financial Details
- Homeowner Tax Exemptions
Community Details
Overview
- Association fees include heat, water, gas, parking, insurance, security, exterior maintenance, lawn care, scavenger, snow removal
- 4 Units
- Manager Association, Phone Number (708) 352-2870
- Property managed by Elite Management Association
- Lock-and-Leave Community
Pet Policy
- Pets up to 40 lbs
- Dogs and Cats Allowed
Additional Features
- Community Storage Space
- Resident Manager or Management On Site
Ownership History
Purchase Details
Home Financials for this Owner
Home Financials are based on the most recent Mortgage that was taken out on this home.Purchase Details
Purchase Details
Home Financials for this Owner
Home Financials are based on the most recent Mortgage that was taken out on this home.Purchase Details
Home Financials for this Owner
Home Financials are based on the most recent Mortgage that was taken out on this home.Similar Homes in Woodridge, IL
Home Values in the Area
Average Home Value in this Area
Purchase History
| Date | Type | Sale Price | Title Company |
|---|---|---|---|
| Warranty Deed | -- | Citywide Title Corporation | |
| Warranty Deed | $95,000 | Citywide Title Corporation | |
| Warranty Deed | $118,000 | Ticor Title Insurance Compan | |
| Warranty Deed | $98,000 | First American Title |
Mortgage History
| Date | Status | Loan Amount | Loan Type |
|---|---|---|---|
| Open | $96,000 | New Conventional | |
| Previous Owner | $99,500 | New Conventional | |
| Previous Owner | $10,990 | Unknown | |
| Previous Owner | $104,000 | Unknown | |
| Previous Owner | $112,100 | Purchase Money Mortgage | |
| Previous Owner | $85,750 | Stand Alone First |
Property History
| Date | Event | Price | Change | Sq Ft Price |
|---|---|---|---|---|
| 07/20/2025 07/20/25 | Under Contract | -- | -- | -- |
| 07/15/2025 07/15/25 | Off Market | $1,800 | -- | -- |
| 07/10/2025 07/10/25 | For Rent | $1,800 | 0.0% | -- |
| 07/07/2025 07/07/25 | Sold | $198,000 | -0.8% | $231 / Sq Ft |
| 05/22/2025 05/22/25 | Pending | -- | -- | -- |
| 05/12/2025 05/12/25 | For Sale | $199,500 | +66.3% | $233 / Sq Ft |
| 05/24/2018 05/24/18 | Sold | $120,000 | +0.1% | $140 / Sq Ft |
| 05/10/2018 05/10/18 | Price Changed | $119,900 | 0.0% | $140 / Sq Ft |
| 04/07/2018 04/07/18 | Pending | -- | -- | -- |
| 04/06/2018 04/06/18 | For Sale | $119,900 | -- | $140 / Sq Ft |
Tax History Compared to Growth
Tax History
| Year | Tax Paid | Tax Assessment Tax Assessment Total Assessment is a certain percentage of the fair market value that is determined by local assessors to be the total taxable value of land and additions on the property. | Land | Improvement |
|---|---|---|---|---|
| 2023 | $3,589 | $49,810 | $5,460 | $44,350 |
| 2022 | $3,149 | $42,580 | $4,670 | $37,910 |
| 2021 | $2,991 | $40,970 | $4,490 | $36,480 |
| 2020 | $2,941 | $40,230 | $4,410 | $35,820 |
| 2019 | $2,836 | $38,490 | $4,220 | $34,270 |
| 2018 | $2,837 | $31,350 | $3,440 | $27,910 |
| 2017 | $2,766 | $30,290 | $3,320 | $26,970 |
| 2016 | $2,723 | $29,190 | $3,200 | $25,990 |
| 2015 | $2,775 | $28,330 | $3,100 | $25,230 |
| 2014 | $2,255 | $28,330 | $3,100 | $25,230 |
| 2013 | $2,718 | $33,410 | $3,660 | $29,750 |
Agents Affiliated with this Home
-
Vipin Gulati

Seller's Agent in 2025
Vipin Gulati
RE/MAX
(630) 747-5066
10 in this area
279 Total Sales
-
Regina Kirliauskiene

Seller's Agent in 2025
Regina Kirliauskiene
Realty Executives
(773) 983-4461
3 in this area
100 Total Sales
-
Kathleen Hochstedt

Seller's Agent in 2018
Kathleen Hochstedt
Exit Real Estate Partners
(630) 917-7321
1 in this area
12 Total Sales
Map
Source: Midwest Real Estate Data (MRED)
MLS Number: 12362653
APN: 08-36-316-053
- 8336 Oak Leaf Dr Unit 1704
- 1041 Whitehall Ct
- 2717 Briarwood Ct
- 2921 Autumn Dr
- 1029 Rain Tree Dr
- 660 Londonberry Ln
- 8119 Gatewood Ln Unit 2
- 436 Cambridge Way
- 3104 Andrea Ct
- 857 Bluestem Dr
- 8212 Anchor Dr Unit 501
- 7830 Westview Ln
- 674 Goldenrod Dr
- 868 Bonnie Brae Ln
- 857 Bonnie Brae Ln
- 2215 Birchwood Pkwy
- 2211 Birchwood Pkwy
- 2048 Westbury Dr
- 792 Bonnie Brae Ct
- 841 Bonnie Brae Ln
