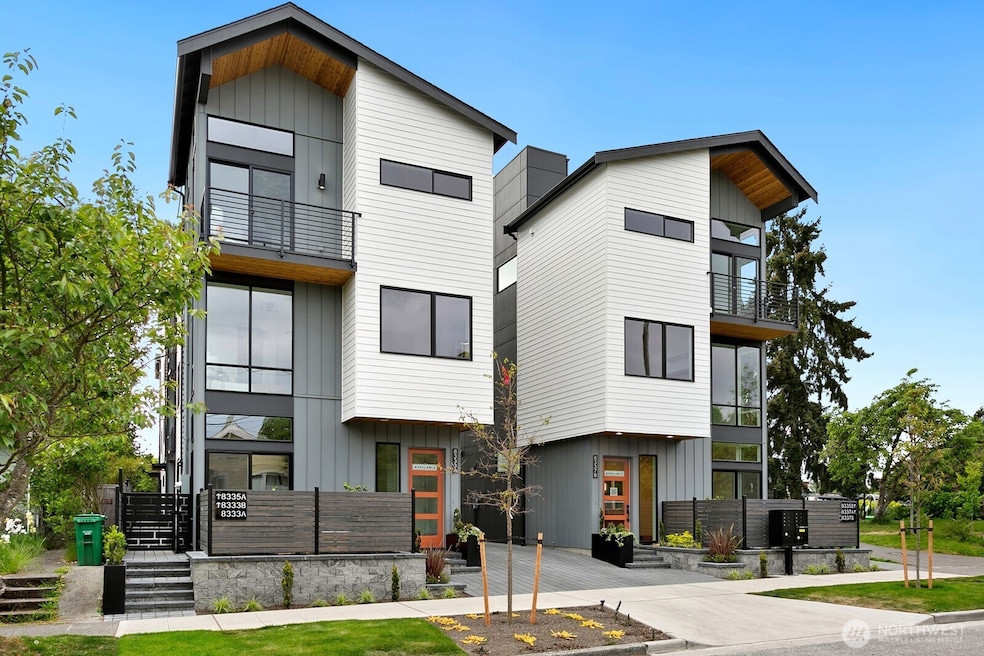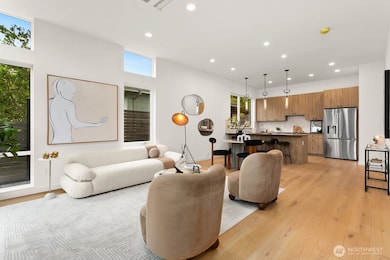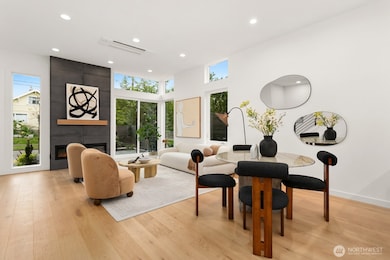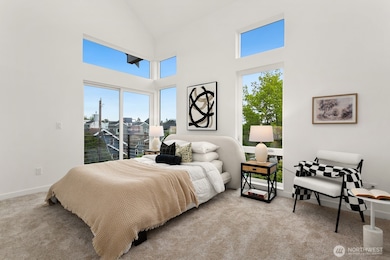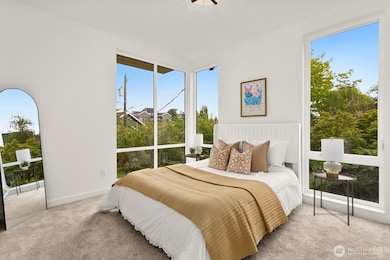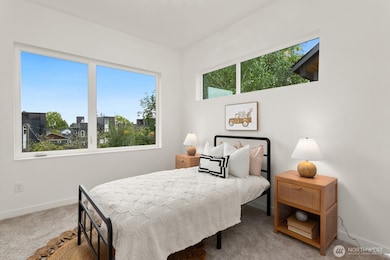
$1,134,950
- 3 Beds
- 2.5 Baths
- 1,920 Sq Ft
- 8042 19th Ave NW
- Seattle, WA
Beyond Charming! Beautiful Spacious & Bright 1-story + LL living. To Stud permitted remodel includes all new systems, wiring, roof, plumbing, NEW sewer liner. Attached garage + driveway parking accessed via alley. Main floor feat. primary w/en-suite 3/4 bath, 2nd bedroom, powder room, dining area. Expansive kitchen featuring beautiful cabinetry, tiled backsplash, quartz countertops, stainless
Anna Gabriadze The Preview Group
