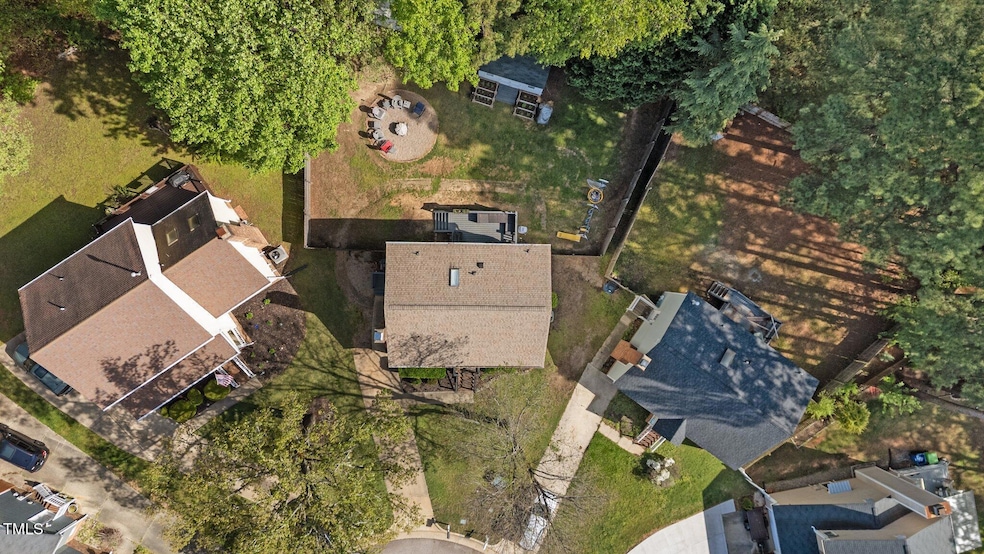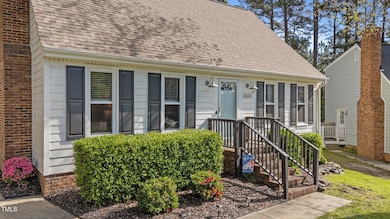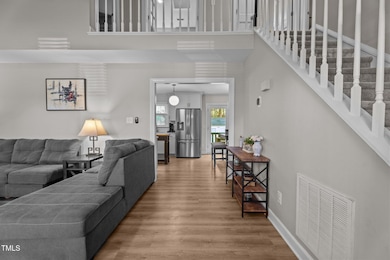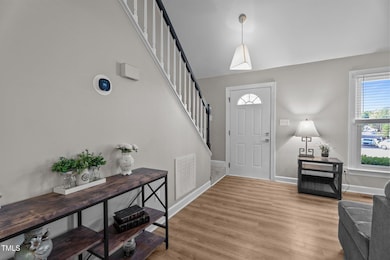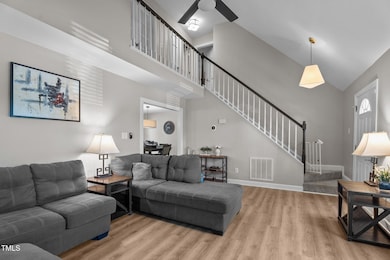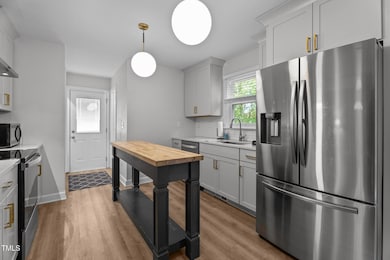
8333 Bellingham Cir Raleigh, NC 27615
Highlights
- Cape Cod Architecture
- Deck
- Quartz Countertops
- West Millbrook Middle School Rated A-
- Vaulted Ceiling
- No HOA
About This Home
As of May 2025Cute as a button! Fantastic 2 story home located within the desirable North Ridge neighborhood- Featuring 3 bedrooms + flex/office/bedroom space, 2.5 bathrooms and so much more. Nice, spacious living room with vaulted ceilings and a cozy fireplace. Large MAIN LEVEL master suite offering vaulted ceilings, a large walk in closet, quartz counters and updated standing shower. Vinyl flooring throughout the main level, quartz counters, kitchen island, pantry, and a private fenced in backyard. TONS of natural light! Located in a cul-de-sac with a nice back deck and ample backyard space- Conveying with 2 additional sheds for extra outdoor storage, and fire pit area, providing a great space for outdoor enjoyment and/ or relaxation. Conveniently located near schools, parks, healthcare, shops, highways, and so much more!
Last Agent to Sell the Property
Costello Real Estate & Investm License #308858 Listed on: 04/10/2025

Home Details
Home Type
- Single Family
Est. Annual Taxes
- $3,121
Year Built
- Built in 1986
Lot Details
- 8,276 Sq Ft Lot
- Cul-De-Sac
- Fenced Yard
- Wood Fence
- Cleared Lot
- Back and Front Yard
Home Design
- Cape Cod Architecture
- Brick Foundation
- Block Foundation
- Shingle Roof
- Masonite
Interior Spaces
- 1,534 Sq Ft Home
- 1-Story Property
- Smooth Ceilings
- Vaulted Ceiling
- Ceiling Fan
- Skylights
- Insulated Windows
- Living Room
- Basement
- Crawl Space
Kitchen
- Eat-In Kitchen
- Oven
- Range
- Dishwasher
- Stainless Steel Appliances
- Kitchen Island
- Quartz Countertops
Flooring
- Carpet
- Vinyl
Bedrooms and Bathrooms
- 3 Bedrooms
- Bathtub with Shower
- Walk-in Shower
Laundry
- Laundry Room
- Laundry on main level
Parking
- 2 Parking Spaces
- Private Driveway
- 2 Open Parking Spaces
Outdoor Features
- Deck
- Fire Pit
- Outdoor Storage
- Outbuilding
Schools
- North Ridge Elementary School
- West Millbrook Middle School
- Millbrook High School
Utilities
- Central Air
- Heat Pump System
Community Details
- No Home Owners Association
- Williamsburg Court Subdivision
Listing and Financial Details
- Assessor Parcel Number 1718.20-70-9420.000
Ownership History
Purchase Details
Home Financials for this Owner
Home Financials are based on the most recent Mortgage that was taken out on this home.Purchase Details
Purchase Details
Purchase Details
Home Financials for this Owner
Home Financials are based on the most recent Mortgage that was taken out on this home.Similar Homes in the area
Home Values in the Area
Average Home Value in this Area
Purchase History
| Date | Type | Sale Price | Title Company |
|---|---|---|---|
| Warranty Deed | $275,000 | None Available | |
| Warranty Deed | $210,000 | None Available | |
| Interfamily Deed Transfer | -- | None Available | |
| Warranty Deed | $163,000 | None Available |
Mortgage History
| Date | Status | Loan Amount | Loan Type |
|---|---|---|---|
| Open | $41,000 | Credit Line Revolving | |
| Open | $275,000 | New Conventional | |
| Previous Owner | $119,500 | Purchase Money Mortgage | |
| Previous Owner | $50,000 | Credit Line Revolving | |
| Previous Owner | $89,000 | Unknown |
Property History
| Date | Event | Price | Change | Sq Ft Price |
|---|---|---|---|---|
| 05/20/2025 05/20/25 | Sold | $425,000 | 0.0% | $277 / Sq Ft |
| 04/20/2025 04/20/25 | Pending | -- | -- | -- |
| 04/10/2025 04/10/25 | For Sale | $425,000 | -- | $277 / Sq Ft |
Tax History Compared to Growth
Tax History
| Year | Tax Paid | Tax Assessment Tax Assessment Total Assessment is a certain percentage of the fair market value that is determined by local assessors to be the total taxable value of land and additions on the property. | Land | Improvement |
|---|---|---|---|---|
| 2024 | $3,121 | $357,023 | $132,000 | $225,023 |
| 2023 | $2,314 | $210,490 | $75,000 | $135,490 |
| 2022 | $2,151 | $210,490 | $75,000 | $135,490 |
| 2021 | $2,068 | $210,490 | $75,000 | $135,490 |
| 2020 | $2,014 | $208,727 | $75,000 | $133,727 |
| 2019 | $1,882 | $160,696 | $54,000 | $106,696 |
| 2018 | $1,776 | $160,696 | $54,000 | $106,696 |
| 2017 | $1,692 | $160,696 | $54,000 | $106,696 |
| 2016 | $1,657 | $160,696 | $54,000 | $106,696 |
| 2015 | $1,611 | $153,628 | $46,500 | $107,128 |
| 2014 | $1,528 | $153,628 | $46,500 | $107,128 |
Agents Affiliated with this Home
-

Seller's Agent in 2025
Devin Sullivan
Costello Real Estate & Investm
(919) 413-2802
60 Total Sales
-
G
Buyer's Agent in 2025
Graham Terhune
Hodge&KittrellSothebysIntlRlty
(919) 360-7700
27 Total Sales
Map
Source: Doorify MLS
MLS Number: 10088579
APN: 1718.20-70-9420-000
- 2025 Thorpshire Dr
- 2001 Carrington Dr
- 8532 Swarthmore Dr
- 7620 Rainwater Rd
- 7845 Harps Mill Woods Run
- 8640 Swarthmore Dr
- 2301 Lemuel Dr
- 7936 Milltrace Run
- 2309 Clerestory Place
- 8821 Campfire Trail
- 8909 Creekstone Ct Unit 11
- 2629 Hiking Trail
- 2913 Coxindale Dr
- 2441 Deanwood Dr
- 2216 Gresham Lake Rd
- 1800 Bay Meadow Ct
- 1609 Falls Ct
- 2324 Dahlgreen Rd
- 2326 Big Sky Ln
- 2901 Ceremonial Ct
