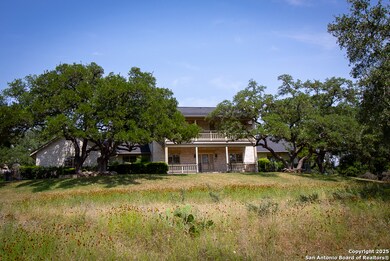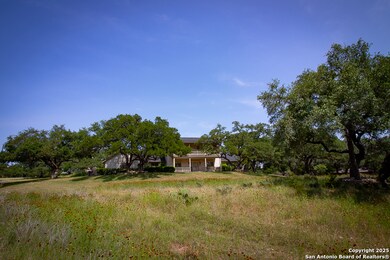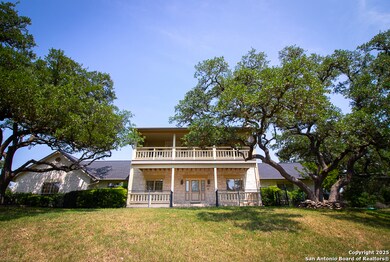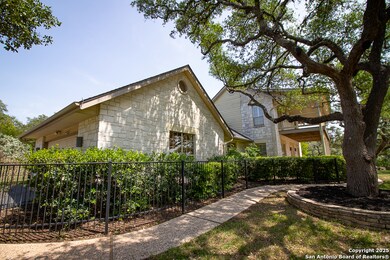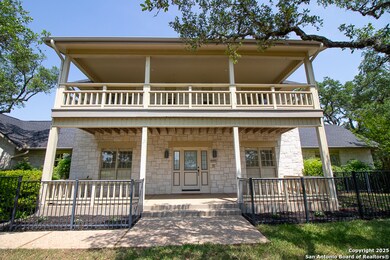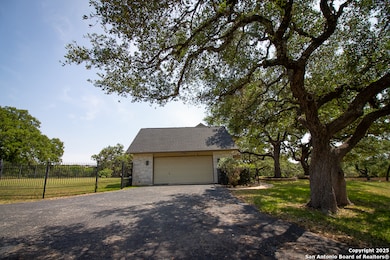
8333 Triple Crown Boerne, TX 78015
Estimated payment $5,345/month
Highlights
- Golf Course Community
- 1.27 Acre Lot
- Mature Trees
- Fair Oaks Ranch Elementary School Rated A
- Custom Closet System
- Clubhouse
About This Home
Absolutely amazing acreage lot at 1.27 acres. Lovely family custom built stone home with a huge second level balcony that overlooks the majestic heritage oak trees and wildflower field. Enjoy your morning coffee here to watch the axis deer roam. In the evenings you can see glorious sunsets. Home was situated to take advantage of the breeze. Corner lot. Oversized living room with hardwood floors and stone fireplace. Adjacent formal dining room. Primary suite has a cathedral ceiling and ensuite bath has dual walk in closets and vanities with a separate shower and jetted tub. Island kitchen is open to the family room with tile flooring. Very large utility room. 2 car attached garage with golf cart parking and built in cabinetry. Large secondary bedrooms with ensuite baths and walk in closets both open to the balcony. Flex space off of one of the bedrooms. Nice walk in attic adds easy storage. Don't miss the hall closet as it has lots of storage as well. Fully fenced backyard and covered patio space. Lot extends about 10 feet past the enclosed wrought iron fencing. Highly acclaimed BOERNE SCHOOLS. Fair Oaks Ranch Golf and Country Club is a golf cart ride away where you have 2 beautiful golf courses, 10 newly renovated tennis courts, 12 new pickle ball courts, a brand new fitness center with state of the art equipment & classes, adult pool, family pool, pavilion bar and dining spots, & so many social events to choose from! ITS A LIFESTYLE AT THE RANCH! Membership required to use the facilities. Quality built home! Welcome to the Ranch and this wonderful home! NOTE: Seller will give a carpet allowance of $4000.
Listing Agent
Denise Carswell
eXp Realty Listed on: 05/20/2025
Home Details
Home Type
- Single Family
Est. Annual Taxes
- $14,149
Year Built
- Built in 1987
Lot Details
- 1.27 Acre Lot
- Partially Fenced Property
- Sprinkler System
- Mature Trees
HOA Fees
- $11 Monthly HOA Fees
Home Design
- Slab Foundation
- Composition Roof
- Roof Vent Fans
- Masonry
Interior Spaces
- 3,153 Sq Ft Home
- Property has 2 Levels
- Ceiling Fan
- Chandelier
- Double Pane Windows
- Window Treatments
- Living Room with Fireplace
- Attic Floors
- Fire and Smoke Detector
Kitchen
- Eat-In Kitchen
- Walk-In Pantry
- <<builtInOvenToken>>
- Cooktop<<rangeHoodToken>>
- <<microwave>>
- Dishwasher
- Solid Surface Countertops
- Disposal
Flooring
- Carpet
- Ceramic Tile
Bedrooms and Bathrooms
- 3 Bedrooms
- Custom Closet System
- Walk-In Closet
Laundry
- Laundry Room
- Laundry on main level
- Washer Hookup
Parking
- 2 Car Attached Garage
- Garage Door Opener
Outdoor Features
- Deck
- Covered patio or porch
- Rain Gutters
Schools
- Fair Oaks Elementary School
- Champion High School
Utilities
- Central Heating and Cooling System
- Heat Pump System
- Multiple Water Heaters
- Electric Water Heater
- Water Softener is Owned
- Private Sewer
- Cable TV Available
Listing and Financial Details
- Legal Lot and Block 213 / 300
- Assessor Parcel Number 047093002130
Community Details
Overview
- $150 HOA Transfer Fee
- Fair Oaks Ranch HOA
- Fair Oaks Ranch Subdivision
- Mandatory home owners association
Amenities
- Clubhouse
Recreation
- Golf Course Community
- Tennis Courts
- Volleyball Courts
- Community Pool
- Park
- Trails
- Bike Trail
Map
Home Values in the Area
Average Home Value in this Area
Tax History
| Year | Tax Paid | Tax Assessment Tax Assessment Total Assessment is a certain percentage of the fair market value that is determined by local assessors to be the total taxable value of land and additions on the property. | Land | Improvement |
|---|---|---|---|---|
| 2023 | $4,132 | $598,204 | $219,040 | $409,370 |
| 2022 | $12,385 | $543,822 | $202,400 | $384,850 |
| 2021 | $11,373 | $494,384 | $143,070 | $358,880 |
| 2020 | $10,798 | $449,440 | $125,880 | $323,560 |
| 2019 | $10,941 | $443,696 | $114,790 | $339,430 |
| 2018 | $9,803 | $403,360 | $92,050 | $311,310 |
| 2017 | $9,425 | $394,210 | $92,050 | $302,160 |
| 2016 | $9,268 | $387,650 | $92,050 | $295,600 |
| 2015 | $5,082 | $361,911 | $92,050 | $271,220 |
| 2014 | $5,082 | $329,010 | $0 | $0 |
Property History
| Date | Event | Price | Change | Sq Ft Price |
|---|---|---|---|---|
| 05/20/2025 05/20/25 | For Sale | $750,000 | -- | $238 / Sq Ft |
Purchase History
| Date | Type | Sale Price | Title Company |
|---|---|---|---|
| Special Warranty Deed | -- | Chris Pettit & Associates Pc | |
| Interfamily Deed Transfer | -- | -- |
Similar Homes in Boerne, TX
Source: San Antonio Board of REALTORS®
MLS Number: 1868596
APN: 04709-300-2130
- 28426 Quadrille Ln
- 28406 Quadrille Ln
- 8411 Monument Oak
- 28114 Versant Hills
- 8603 Gelvani Vina
- 8619 Carmel Rose
- 8623 Carmel Rose
- 27422 Bighorn Sheep
- 8520 Fair Oaks Pkwy
- 8719 Timberland Trail
- 8227 Rocking Horse Ln
- 28115 Baldacci Vista
- 8304 Monument Oak
- 28026 Vine Cliff
- 8626 Napa Landing
- 27730 Lokaya Falls
- 27915 Dana Creek Dr
- 8719 Versant Bluff
- 8741 Gate Forest
- 8914 Woodland Pkwy
- 27910 Lokaya Falls
- 27927 Dana Creek Dr
- 8914 Woodland Pkwy
- 8700 Starr Ranch
- 27703 Dana Creek Dr
- 8731 Poppy Hills
- 8430 Dietz Elkhorn Rd
- 27822 Rocky Mountain
- 7691 Pecos Ridge
- 29019 Pfeiffers Gate
- 27604 Sienna Creek
- 27595 Interstate 10 W
- 27518 Holly Grape
- 28936 Stevenson Gate
- 27602 Autumn Terrace
- 7710 Ponderosa Pine
- 7619 Cielo Cove
- 27013 Daffodil Place
- 27462 Paraiso Sands
- 27038 Sable Run

