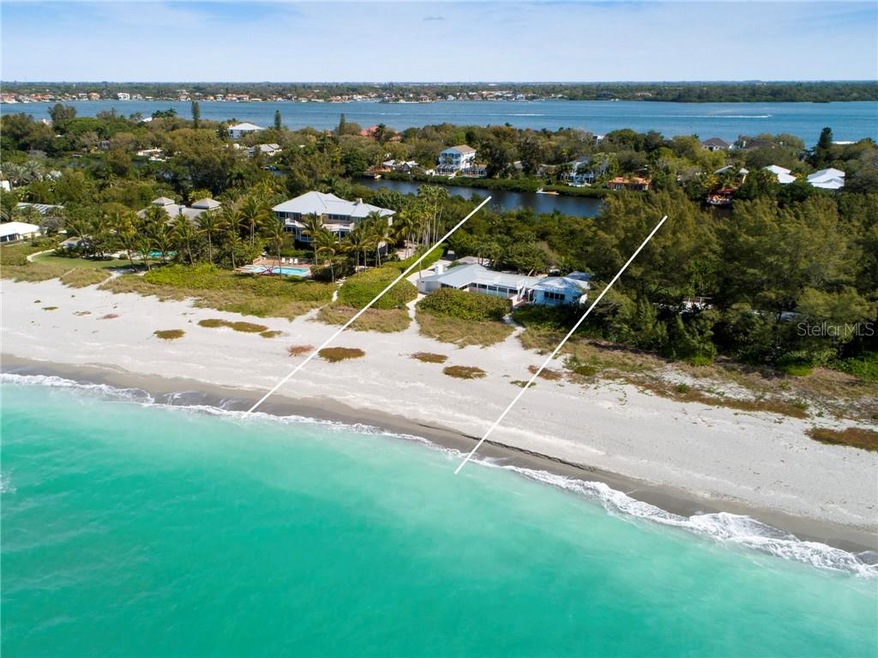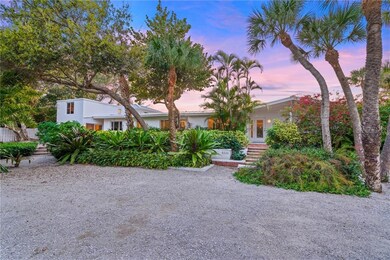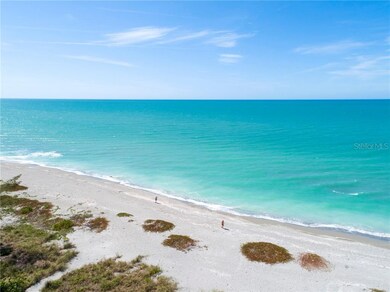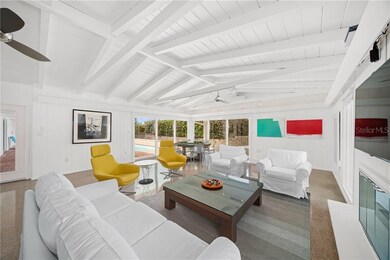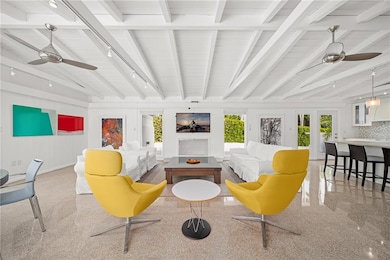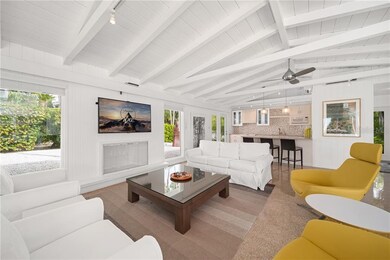
8334 Sanderling Rd Sarasota, FL 34242
Estimated Value: $4,527,000 - $6,127,000
Highlights
- 150 Feet of Waterfront
- Beach View
- Private Beach
- Phillippi Shores Elementary School Rated A
- Guest House
- Fiberglass Pool
About This Home
As of July 2020A Gulf front garden oasis in the exclusive Sanderling Club, this masterfully restored Mid-Century bungalow is the epitome of casual coastal grace, updated for today’s discerning buyer that longs for the simplicity of days gone by. Perfectly poised on 1 acre of land that extends from the Gulf to tranquil Heron Lagoon with 150 ft of beachfront, this Siesta Key home boasts a resort-style courtyard complete with private beach access, private dock for kayaking, large pool, sundeck, outdoor shower & shuffleboard court. Modern living meets vintage luxury charm with pristine Terrazzo floors in their original, coveted grey hue & an open concept living room with tongue-and-groove cathedral ceilings. A well-appointed kitchen shares this comfortable gathering space with solid surface counters & upgraded stainless appliances. The stunning 2nd floor master suite overlooks the Gulf of Mexico & is the perfect respite after a glorious day in the sun complete with wet bar, walk-in closet & master bath. A game room with glass built-ins & pool table overlooks the outdoor space. Two ample size guest bedrooms each with ensuite baths are directly off the game room & 2 additional guest bedrooms, full bath & family room complete the idyllic residence. Other great features: 2016 roof, impact windows & doors. The property is also a wonderful new home site opportunity & builder consultations are available. The Sanderling Club offers a resident exclusive beach, bayside boat slips, tennis courts, clubhouse & 24 hour gated security. Dock is 19x8.
Last Agent to Sell the Property
COMPASS FLORIDA LLC License #3049746 Listed on: 03/03/2020

Home Details
Home Type
- Single Family
Est. Annual Taxes
- $44,454
Year Built
- Built in 1957
Lot Details
- 0.99 Acre Lot
- Lot Dimensions are 288x150x247x150
- 150 Feet of Waterfront
- Property fronts a private road
- Private Beach
- Street terminates at a dead end
- East Facing Home
- Well Sprinkler System
- Landscaped with Trees
- Property is zoned RE2
HOA Fees
- $267 Monthly HOA Fees
Property Views
- Beach
- Full Gulf or Ocean
Home Design
- Split Level Home
- Slab Foundation
- Metal Roof
- Stucco
Interior Spaces
- 3,683 Sq Ft Home
- 2-Story Property
- Bar Fridge
- Ceiling Fan
- Wood Burning Fireplace
- Sliding Doors
- Great Room
- Family Room Off Kitchen
- Living Room with Fireplace
- Formal Dining Room
- Bonus Room
- Inside Utility
- Home Security System
Kitchen
- Range
- Dishwasher
- Stone Countertops
- Disposal
Flooring
- Tile
- Terrazzo
Bedrooms and Bathrooms
- 5 Bedrooms
Laundry
- Dryer
- Washer
Parking
- 2 Carport Spaces
- Circular Driveway
Pool
- Fiberglass Pool
- Outdoor Shower
- Child Gate Fence
Outdoor Features
- Access To Lagoon or Estuary
- Wrap Around Porch
Schools
- Phillippi Shores Elementary School
- Brookside Middle School
- Sarasota High School
Utilities
- Cooling System Mounted To A Wall/Window
- Heating System Mounted To A Wall or Window
- Underground Utilities
Additional Features
- Guest House
- Flood Zone Lot
Listing and Financial Details
- Visit Down Payment Resource Website
- Legal Lot and Block 16 / E
- Assessor Parcel Number 0128060001
Community Details
Overview
- Association fees include 24-hour guard
- Terri Masters Secretary At Sanderling Club Association, Phone Number (941) 924-0260
- Sanderling Club Community
- Sanderling Club Subdivision
- The community has rules related to deed restrictions
- Rental Restrictions
Recreation
- Community Playground
- Park
Security
- Gated Community
Ownership History
Purchase Details
Home Financials for this Owner
Home Financials are based on the most recent Mortgage that was taken out on this home.Purchase Details
Home Financials for this Owner
Home Financials are based on the most recent Mortgage that was taken out on this home.Purchase Details
Home Financials for this Owner
Home Financials are based on the most recent Mortgage that was taken out on this home.Purchase Details
Home Financials for this Owner
Home Financials are based on the most recent Mortgage that was taken out on this home.Purchase Details
Similar Homes in Sarasota, FL
Home Values in the Area
Average Home Value in this Area
Purchase History
| Date | Buyer | Sale Price | Title Company |
|---|---|---|---|
| Bavol Montgomery Sean | $3,560,000 | Attorney | |
| Monda Keith | $2,196,000 | Attorney | |
| Smith Todd | $2,650,000 | -- | |
| Simidian Dikran | -- | -- | |
| Ritchey Elizabeth M | -- | -- |
Mortgage History
| Date | Status | Borrower | Loan Amount |
|---|---|---|---|
| Previous Owner | Smith Todd | $2,196,000 | |
| Previous Owner | Smith Todd | $2,120,000 | |
| Previous Owner | Simidian Dikran | $100,000 | |
| Previous Owner | Simidian Dikran | $750,000 | |
| Previous Owner | Simidian Dikran | $500,000 |
Property History
| Date | Event | Price | Change | Sq Ft Price |
|---|---|---|---|---|
| 07/07/2020 07/07/20 | Sold | $3,560,000 | -6.2% | $967 / Sq Ft |
| 06/11/2020 06/11/20 | Pending | -- | -- | -- |
| 03/03/2020 03/03/20 | For Sale | $3,795,000 | +72.8% | $1,030 / Sq Ft |
| 03/02/2012 03/02/12 | Sold | $2,196,000 | 0.0% | $865 / Sq Ft |
| 02/06/2012 02/06/12 | Pending | -- | -- | -- |
| 07/30/2010 07/30/10 | For Sale | $2,196,000 | -- | $865 / Sq Ft |
Tax History Compared to Growth
Tax History
| Year | Tax Paid | Tax Assessment Tax Assessment Total Assessment is a certain percentage of the fair market value that is determined by local assessors to be the total taxable value of land and additions on the property. | Land | Improvement |
|---|---|---|---|---|
| 2024 | $60,867 | $4,144,800 | $3,444,900 | $699,900 |
| 2023 | $60,867 | $4,486,803 | $0 | $0 |
| 2022 | $59,879 | $4,357,900 | $3,725,800 | $632,100 |
| 2021 | $46,017 | $3,024,100 | $2,545,400 | $478,700 |
| 2020 | $46,015 | $2,957,100 | $2,583,700 | $373,400 |
| 2019 | $44,454 | $2,948,100 | $2,583,700 | $364,400 |
| 2018 | $50,231 | $3,953,900 | $3,569,300 | $384,600 |
| 2017 | $41,983 | $2,243,009 | $0 | $0 |
| 2016 | $31,310 | $2,602,200 | $2,401,100 | $201,100 |
| 2015 | $25,234 | $1,833,000 | $1,635,000 | $198,000 |
| 2014 | $35,262 | $1,931,100 | $0 | $0 |
Agents Affiliated with this Home
-
Brian Wood

Seller's Agent in 2020
Brian Wood
COMPASS FLORIDA LLC
(941) 928-8408
6 in this area
74 Total Sales
-
Lenore Treiman

Seller Co-Listing Agent in 2020
Lenore Treiman
Michael Saunders
(941) 356-9642
13 in this area
150 Total Sales
-
Joel Schemmel

Buyer's Agent in 2020
Joel Schemmel
PREMIER SOTHEBY'S INTERNATIONAL REALTY
(941) 587-4894
36 in this area
345 Total Sales
-
Marcia Salkin

Seller's Agent in 2012
Marcia Salkin
Michael Saunders
(941) 376-6121
2 in this area
25 Total Sales
-
Stellar Non-Member Agent
S
Buyer's Agent in 2012
Stellar Non-Member Agent
FL_MFRMLS
Map
Source: Stellar MLS
MLS Number: A4461606
APN: 0128-06-0001
- 8440 Sanderling Rd
- 8258 Midnight Pass Rd
- 8440 Midnight Pass Rd
- 8234 Midnight Pass Rd
- 8504 Heron Lagoon Cir
- 8213 Midnight Pass Rd
- 8534 Heron Lagoon Cir
- 8155 Midnight Pass Rd
- 8555 Heron Lagoon Cir
- 8501 Midnight Pass Rd
- 8030 Midnight Pass Rd
- 8625 Midnight Pass Rd Unit 305B
- 8630 Midnight Pass Rd Unit 103A
- 8710 Midnight Pass Rd Unit 202
- 8710 Midnight Pass Rd Unit 501B
- 8750 Midnight Pass Rd Unit 202C
- 8701 Midnight Pass Rd Unit 206A
- 8701 Midnight Pass Rd Unit 106A
- 8701 Midnight Pass Rd Unit 607A
- 7820 Midnight Pass Rd
- 8334 Sanderling Rd
- 8410 Sanderling Rd
- 8330 Sanderling Rd
- 8324 Sanderling Rd
- 8445 Sanderling Rd
- 8306 Sanderling Rd
- 8338 Midnight Pass Rd
- 8330 Midnight Pass Rd
- 8340 Midnight Pass Rd
- 8408 Midnight Pass Rd
- 8318 Midnight Pass Rd
- 8250 Sanderling Rd
- 8328 Midnight Pass Rd
- 8308 Midnight Pass Rd
- 8448 Sanderling Rd
- 8302 Midnight Pass Rd
- 8324 Midnight Pass Rd
- 8424 Midnight Pass Rd
- 8254 Midnight Pass Rd
- 8430 Midnight Pass Rd
