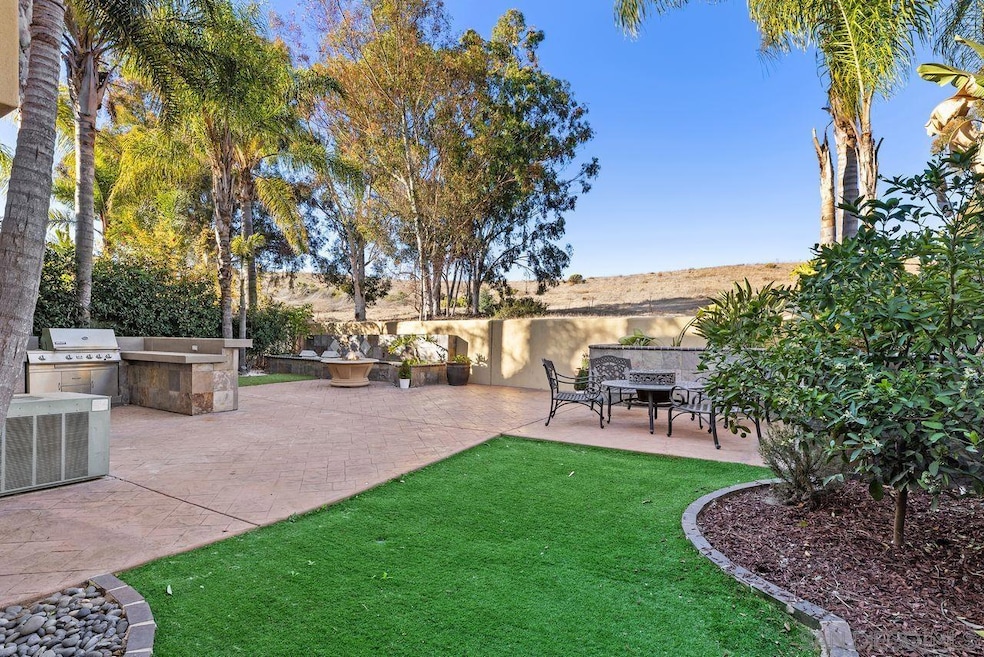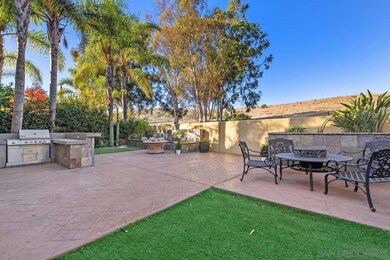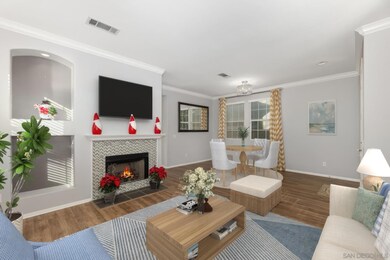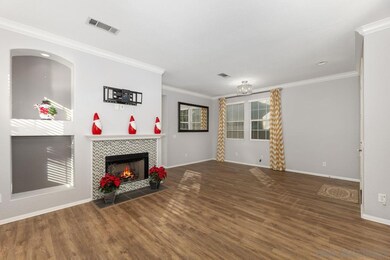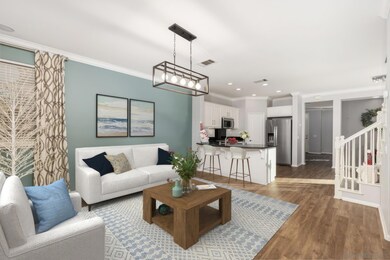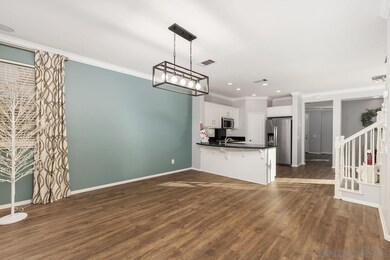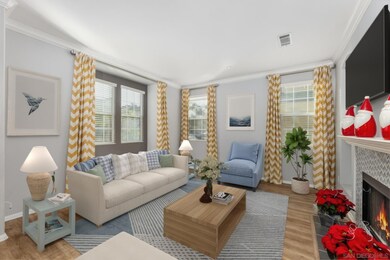
8336 Bryn Glen Way San Diego, CA 92129
Torrey Highlands NeighborhoodHighlights
- Home Office
- Breakfast Area or Nook
- Fireplace
- Willow Grove Elementary School Rated A+
- Family Room Off Kitchen
- 2 Car Attached Garage
About This Home
As of January 2025This stunning modern home in the Monet Collection of Torrey Highlands offers both privacy and convenience in an unbeatable location. The spacious, open floor plan includes a living room with a warm fireplace and a family room perfectly positioned next to the kitchen, ensuring a seamless flow for both entertaining and daily living. The home is beautifully appointed with premium finishes such as granite countertops, stainless steel appliances, elegant flooring, and custom paint throughout. Upstairs, you’ll find four generously sized bedrooms and three well-appointed bathrooms &Loft offers nice office space , two-car garage and long driveway with car charger, The serene, private backyard invites you to relax and enjoy year-round comfort. Located within the boundaries of award-winning schools, this home also provides easy access to nearby shopping, dining, and major highways. THIS MONET PLAN 4 IS THE LARGEST MODEL, Upgrades include floors, custom paint, car charger. Newer frig ,washer and dishwasher .Spacious flexible floor plan, master suite with walk in closet. Minutes away from shopping, dining, I-5, the beach, Rancho Santa Fe, Del Mar and top rated schools. Watch the hot air balloons as they float nearby . The open space behind the property provides ultimate privacy
Last Agent to Sell the Property
Coldwell Banker Realty License #01399766 Listed on: 11/23/2024

Home Details
Home Type
- Single Family
Est. Annual Taxes
- $14,770
Year Built
- Built in 2003
Lot Details
- 4,442 Sq Ft Lot
- Property is Fully Fenced
- Wood Fence
- Property is zoned R-1:SINGLE
HOA Fees
- $87 Monthly HOA Fees
Parking
- 2 Car Attached Garage
- Driveway
Home Design
- Clay Roof
- Stucco Exterior
Interior Spaces
- 2,215 Sq Ft Home
- 2-Story Property
- Fireplace
- Entryway
- Family Room Off Kitchen
- Living Room
- Dining Area
- Home Office
Kitchen
- Breakfast Area or Nook
- Gas Oven
- Built-In Range
- Microwave
- Dishwasher
- Disposal
Bedrooms and Bathrooms
- 4 Bedrooms
- Walk-In Closet
Laundry
- Laundry Room
- Laundry on upper level
- Dryer
- Washer
Additional Features
- Outdoor Grill
- Separate Water Meter
Community Details
- Monet Association, Phone Number (858) 946-0320
Listing and Financial Details
- Assessor Parcel Number 306-350-03-00
- $299 Monthly special tax assessment
Ownership History
Purchase Details
Home Financials for this Owner
Home Financials are based on the most recent Mortgage that was taken out on this home.Purchase Details
Purchase Details
Home Financials for this Owner
Home Financials are based on the most recent Mortgage that was taken out on this home.Purchase Details
Purchase Details
Purchase Details
Home Financials for this Owner
Home Financials are based on the most recent Mortgage that was taken out on this home.Purchase Details
Home Financials for this Owner
Home Financials are based on the most recent Mortgage that was taken out on this home.Purchase Details
Home Financials for this Owner
Home Financials are based on the most recent Mortgage that was taken out on this home.Purchase Details
Similar Homes in San Diego, CA
Home Values in the Area
Average Home Value in this Area
Purchase History
| Date | Type | Sale Price | Title Company |
|---|---|---|---|
| Grant Deed | $1,570,000 | Lawyers Title Company | |
| Grant Deed | $1,570,000 | Lawyers Title Company | |
| Interfamily Deed Transfer | -- | Ticor Title Company Of Ca | |
| Grant Deed | $900,000 | Ticor Title San Diego Branch | |
| Interfamily Deed Transfer | -- | Title365 | |
| Interfamily Deed Transfer | -- | None Available | |
| Interfamily Deed Transfer | -- | Fidelity National Title Co | |
| Grant Deed | $770,000 | Fidelity National Title Co | |
| Grant Deed | $525,500 | First American Title Co | |
| Grant Deed | -- | Chicago Title Co |
Mortgage History
| Date | Status | Loan Amount | Loan Type |
|---|---|---|---|
| Open | $400,000 | New Conventional | |
| Closed | $400,000 | New Conventional | |
| Previous Owner | $484,350 | New Conventional | |
| Previous Owner | $600,000 | New Conventional | |
| Previous Owner | $115,500 | Stand Alone Second | |
| Previous Owner | $616,000 | Purchase Money Mortgage | |
| Previous Owner | $125,000 | Credit Line Revolving | |
| Previous Owner | $461,000 | Unknown | |
| Previous Owner | $150,000 | Credit Line Revolving | |
| Previous Owner | $340,000 | Unknown | |
| Previous Owner | $340,000 | No Value Available | |
| Closed | $76,000 | No Value Available |
Property History
| Date | Event | Price | Change | Sq Ft Price |
|---|---|---|---|---|
| 01/02/2025 01/02/25 | Sold | $1,570,000 | 0.0% | $709 / Sq Ft |
| 12/04/2024 12/04/24 | Pending | -- | -- | -- |
| 11/23/2024 11/23/24 | For Sale | $1,570,000 | +74.4% | $709 / Sq Ft |
| 06/05/2018 06/05/18 | Sold | $900,000 | +2.9% | $406 / Sq Ft |
| 05/03/2018 05/03/18 | Pending | -- | -- | -- |
| 04/26/2018 04/26/18 | For Sale | $874,999 | 0.0% | $395 / Sq Ft |
| 12/24/2015 12/24/15 | Rented | $3,795 | +5.6% | -- |
| 12/24/2015 12/24/15 | For Rent | $3,595 | -- | -- |
Tax History Compared to Growth
Tax History
| Year | Tax Paid | Tax Assessment Tax Assessment Total Assessment is a certain percentage of the fair market value that is determined by local assessors to be the total taxable value of land and additions on the property. | Land | Improvement |
|---|---|---|---|---|
| 2024 | $14,770 | $1,003,963 | $459,313 | $544,650 |
| 2023 | $14,443 | $984,278 | $450,307 | $533,971 |
| 2022 | $14,164 | $964,979 | $441,478 | $523,501 |
| 2021 | $13,884 | $946,059 | $432,822 | $513,237 |
| 2020 | $13,713 | $936,359 | $428,384 | $507,975 |
| 2019 | $13,445 | $918,000 | $419,985 | $498,015 |
| 2018 | $12,144 | $800,000 | $366,000 | $434,000 |
| 2017 | $82 | $750,000 | $344,000 | $406,000 |
| 2016 | $11,094 | $715,000 | $328,000 | $387,000 |
| 2015 | $10,945 | $704,000 | $323,000 | $381,000 |
| 2014 | $10,699 | $690,000 | $336,000 | $354,000 |
Agents Affiliated with this Home
-
Mina Zarrabi

Seller's Agent in 2025
Mina Zarrabi
Coldwell Banker Realty
(858) 733-2175
1 in this area
30 Total Sales
-
Bobby Martins

Seller's Agent in 2018
Bobby Martins
eXp Realty of California, Inc
(858) 299-6792
1 in this area
304 Total Sales
-

Seller's Agent in 2016
Heidi White
Berkshire Hathaway HomeServices California Properties
(858) 353-1171
16 Total Sales
Map
Source: San Diego MLS
MLS Number: 240027412
APN: 306-350-03
- 8438 Hovenweep Ct
- 13477 Sydney Rae Place
- 8813 Gainsborough Ave
- 8972 La Cintura Ct
- 14182 Caminito Vistana
- 7770 Via Belfiore Unit 5
- 8985 Talca Ct
- 13944 Kerry Ln
- 13365 Cooper Greens Way
- 13325 Via Costanza Unit 2
- 13280 Via Milazzo Unit 9
- 9010 Oviedo St
- 13146 Russet Leaf Ln
- 7845 Caminito Camelia
- 13235 Bavarian Dr
- 13121 Ireland Ln
- 7795 Sendero Angelica
- 13243 Boomer Ct
- 9142 Ellingham St
- 12933 Rife Way
