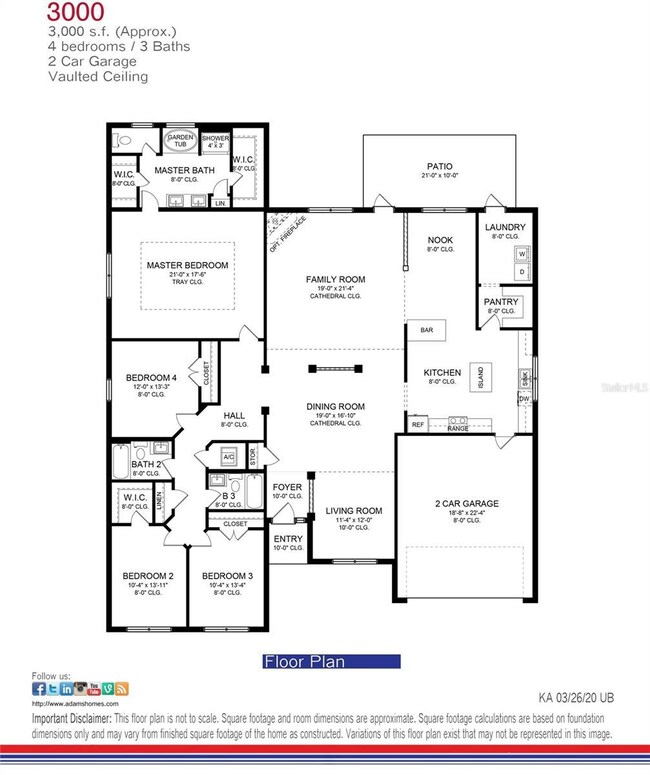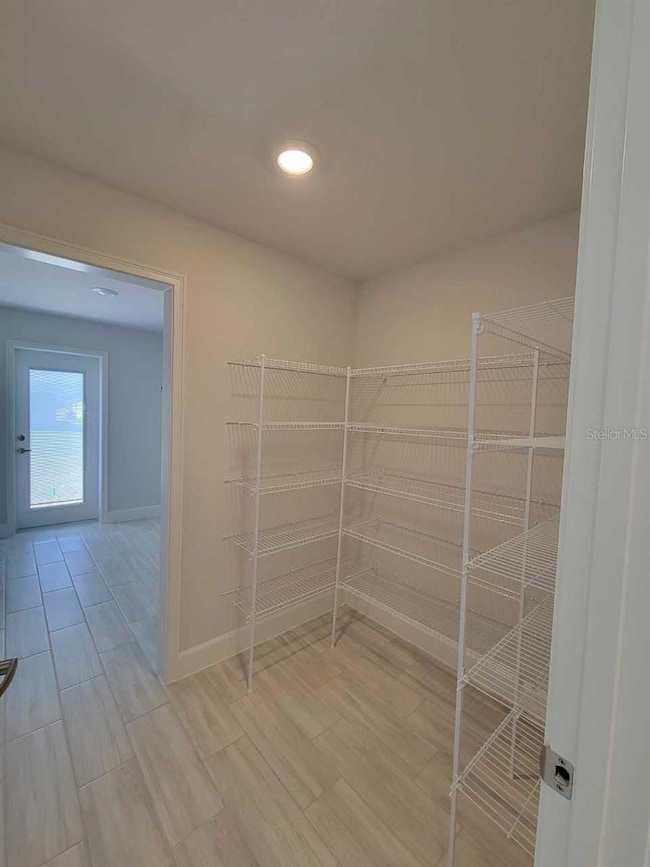Estimated payment $2,303/month
Highlights
- New Construction
- Craftsman Architecture
- Vaulted Ceiling
- West Port High School Rated A-
- Clubhouse
- Community Pool
About This Home
THIS HOME QUALIFIES FOR A FREE BLINDS AND APPLIANCE PKG PLUS A LOW INTEREST RATE BUYDOWN WHEN BUYER CLOSES WITH A SELLER APPROVED LENDER AND SIGNS A CONTRACT BY 5PM ON 12/14/2025. THE REDUCED PRICE IS A PROMOTIONAL PRICE EFFECTIVE UNTIL 5PM ON 12/14/2025. Brand new CONCRETE BLOCK home READY NOW! Location! Location! Location! This very popular 3000 sq ft model is located in a great community that is almost built out! Brookhaven is close to shopping, restaurants, hospitals and i75. Also just a short drive to the Florida greenway or Rainbow river. Low HOA fees include trash service. Community has playground, dog parks, pool and sidewalks. Beautiful Craftsman exterior! The massive kitchen with upgraded cabinets, granite counter tops, stainless appliance pkg and walk in pantry is any chef's dream. Huge master suite has a tray ceiling and sitting area. Separate tile shower and large soaking tub in master bath. WOOD LOOK TILE IN ALL AREAS EXCEPT BEDROOMS (bedrooms and closets have carpet), and much more! This home will not last! TAEXX pest control system built in home. Builder warranty! Builder helps with closing costs when Buyer pays cash or closes with Seller approved lender. Price and promotions subject to change without notice.
Listing Agent
ADAMS HOMES REALTY INC Brokerage Phone: 352-592-7513 License #3206786 Listed on: 03/29/2025

Open House Schedule
-
Saturday, November 29, 202512:00 to 4:00 pm11/29/2025 12:00:00 PM +00:0011/29/2025 4:00:00 PM +00:00VIEW 3 HOMES IN ONE VISIT! BRAND NEW! READY NOW! ASK ABOUT INCENTIVES!Add to Calendar
-
Sunday, November 30, 20251:00 to 3:00 pm11/30/2025 1:00:00 PM +00:0011/30/2025 3:00:00 PM +00:00VIEW 3 HOMES IN ONE VISIT! BRAND NEW! READY NOW! ASK ABOUT INCENTIVES!Add to Calendar
Home Details
Home Type
- Single Family
Est. Annual Taxes
- $563
Year Built
- Built in 2025 | New Construction
Lot Details
- 8,712 Sq Ft Lot
- East Facing Home
- Irrigation Equipment
- Property is zoned R1
HOA Fees
- $91 Monthly HOA Fees
Parking
- 2 Car Attached Garage
Home Design
- Home is estimated to be completed on 9/30/25
- Craftsman Architecture
- Slab Foundation
- Shingle Roof
- Block Exterior
- Stone Siding
- Stucco
Interior Spaces
- 3,000 Sq Ft Home
- 1-Story Property
- Tray Ceiling
- Vaulted Ceiling
- Family Room
- Living Room
- Laundry Room
Kitchen
- Walk-In Pantry
- Range
- Microwave
- Dishwasher
- Disposal
Flooring
- Carpet
- Tile
Bedrooms and Bathrooms
- 4 Bedrooms
- Walk-In Closet
- 3 Full Bathrooms
- Soaking Tub
Outdoor Features
- Covered Patio or Porch
Utilities
- Central Air
- Heat Pump System
Listing and Financial Details
- Home warranty included in the sale of the property
- Visit Down Payment Resource Website
- Legal Lot and Block 198 / Phase 2
- Assessor Parcel Number 35625-02-198
Community Details
Overview
- Association fees include trash
- Vine Management Association, Phone Number (352) 812-8086
- Built by Adams Homes of NW Florida
- Brookhaven Subdivision, 3000/Cr Floorplan
- The community has rules related to deed restrictions
Amenities
- Clubhouse
- Community Mailbox
Recreation
- Community Playground
- Community Pool
- Dog Park
Map
Home Values in the Area
Average Home Value in this Area
Tax History
| Year | Tax Paid | Tax Assessment Tax Assessment Total Assessment is a certain percentage of the fair market value that is determined by local assessors to be the total taxable value of land and additions on the property. | Land | Improvement |
|---|---|---|---|---|
| 2024 | $650 | $35,000 | $35,000 | -- |
| 2023 | $650 | $44,000 | $0 | $0 |
| 2022 | $650 | $40,000 | $40,000 | $0 |
| 2021 | $0 | $0 | $0 | $0 |
Property History
| Date | Event | Price | List to Sale | Price per Sq Ft |
|---|---|---|---|---|
| 11/10/2025 11/10/25 | Price Changed | $411,200 | -4.6% | $137 / Sq Ft |
| 11/10/2025 11/10/25 | Price Changed | $431,200 | +5.4% | $144 / Sq Ft |
| 11/09/2025 11/09/25 | For Sale | $409,000 | 0.0% | $136 / Sq Ft |
| 11/09/2025 11/09/25 | Off Market | $409,000 | -- | -- |
| 10/25/2025 10/25/25 | Price Changed | $409,000 | -4.7% | $136 / Sq Ft |
| 10/25/2025 10/25/25 | Price Changed | $429,000 | +4.9% | $143 / Sq Ft |
| 10/15/2025 10/15/25 | Price Changed | $409,000 | -4.7% | $136 / Sq Ft |
| 10/13/2025 10/13/25 | Price Changed | $429,000 | +4.9% | $143 / Sq Ft |
| 10/02/2025 10/02/25 | For Sale | $409,000 | 0.0% | $136 / Sq Ft |
| 10/02/2025 10/02/25 | Off Market | $409,000 | -- | -- |
| 09/10/2025 09/10/25 | Price Changed | $409,000 | -4.7% | $136 / Sq Ft |
| 09/08/2025 09/08/25 | Price Changed | $429,000 | +3.6% | $143 / Sq Ft |
| 08/06/2025 08/06/25 | Price Changed | $414,000 | -3.5% | $138 / Sq Ft |
| 08/06/2025 08/06/25 | Price Changed | $429,000 | +1.2% | $143 / Sq Ft |
| 06/29/2025 06/29/25 | Price Changed | $424,000 | -1.2% | $141 / Sq Ft |
| 06/23/2025 06/23/25 | Price Changed | $429,000 | +1.2% | $143 / Sq Ft |
| 05/20/2025 05/20/25 | Price Changed | $424,000 | -1.2% | $141 / Sq Ft |
| 05/04/2025 05/04/25 | Price Changed | $429,000 | +1.2% | $143 / Sq Ft |
| 04/05/2025 04/05/25 | Price Changed | $424,000 | -1.2% | $141 / Sq Ft |
| 03/29/2025 03/29/25 | For Sale | $429,000 | -- | $143 / Sq Ft |
Source: Stellar MLS
MLS Number: OM698314
APN: 35625-02-198
- Plan 3000 at Brookhaven
- Plan 2265 at Brookhaven
- Plan 2508 at Brookhaven
- Plan 2117 at Brookhaven
- Plan 1540 at Brookhaven
- Plan 2330 at Brookhaven
- Plan 1860 at Brookhaven
- Plan 1755 at Brookhaven
- 8344 SW 57th Ct
- 8360 SW 57th Ct
- 5826 SW 83rd Ln
- 5864 SW 83rd Ln
- 8376 SW 59th Terrace
- 8284 SW 59th Terrace
- 5833 SW 85th Place
- 5857 SW 81st Place
- 8482 SW 59th Terrace
- 5846 SW 80th Ln
- 5625 SW 85th Place
- 5827 SW 80th Ln
- 5815 SW 82nd Ln
- 8260 SW 59th Ave
- 8314 SW 59th Terrace
- 5759 SW 80th Ln
- 5758 SW 80th Place
- 8432 SW 41st Cir
- 5881 SW 86th Place
- 6126 SW 84th Place Rd
- 8592 SW 60th Ct
- 4220 SW 82nd Ln
- 8094 SW 52nd Ct
- 8759 SW 52nd Ct
- 8748 SW 49th Cir
- 7839 SW 63rd Avenue Rd
- 6345 SW 88th Loop
- 6264 SW 89th Lane Rd
- 5070 SW 88th St
- 8460 SW 65th Terrace
- 4950 SW 81st Loop
- 8799 SW 66th Ave






