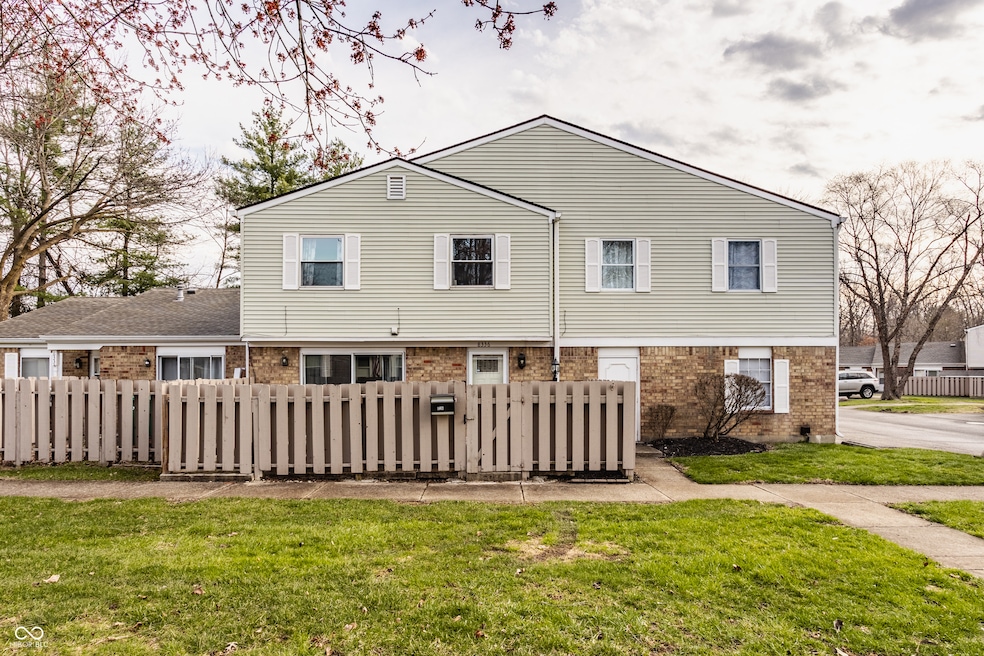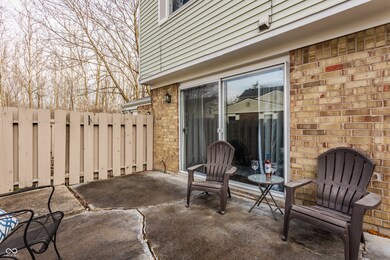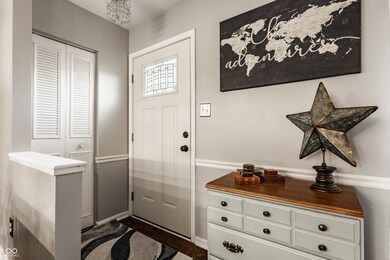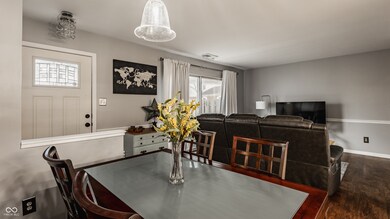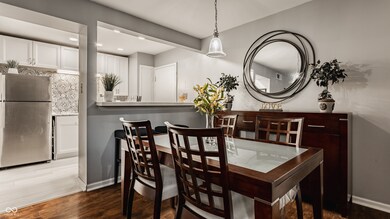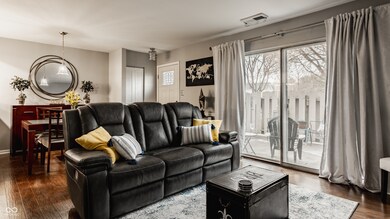
8336 Woodall Dr Unit KR De Soto, IN 46268
Augusta NeighborhoodEstimated payment $1,160/month
Highlights
- No Units Above
- Clubhouse
- Tennis Courts
- Mature Trees
- Traditional Architecture
- 1 Car Attached Garage
About This Home
Step into this charming, modern, two-story home, where warmth and comfort embrace you at every turn. This inviting two-bedroom condo is move-in ready, offering a fresh, clean space to call your own.Step outside, and you're greeted by a private wood-fenced patio with a gated entrance, ideal for entertaining friends, gathering with neighbors, or simply enjoying a peaceful evening under the stars.The newly installed soft-close kitchen cabinets exude elegance, complemented by a stylish tile backsplash and brand-new flooring that adds a touch of modern charm leads directly to single garage. A true retreat, blending function, beauty, ready for you to make it your own. Amenities are: clubhouse, pool, playground, tennis.
Listing Agent
F.C. Tucker Company Brokerage Email: janet@janetbrowning.com License #RB14040540

Property Details
Home Type
- Condominium
Est. Annual Taxes
- $1,286
Year Built
- Built in 1972
Lot Details
- No Units Above
- No Units Located Below
- 1 Common Wall
- Mature Trees
HOA Fees
- $227 Monthly HOA Fees
Parking
- 1 Car Attached Garage
- Side or Rear Entrance to Parking
- Garage Door Opener
- Guest Parking
Home Design
- Traditional Architecture
- Slab Foundation
- Vinyl Construction Material
Interior Spaces
- 2-Story Property
- Vinyl Clad Windows
- Family or Dining Combination
Kitchen
- Breakfast Bar
- Electric Oven
- Dishwasher
- Disposal
Flooring
- Carpet
- Vinyl Plank
- Vinyl
Bedrooms and Bathrooms
- 2 Bedrooms
Laundry
- Laundry on main level
- Dryer
- Washer
Home Security
Outdoor Features
- Patio
Utilities
- Forced Air Heating System
- Gas Water Heater
Listing and Financial Details
- Legal Lot and Block 23 / 23/1
- Assessor Parcel Number 490319101090000600
Community Details
Overview
- Association fees include clubhouse, insurance, lawncare, ground maintenance, maintenance structure, maintenance, parkplayground, snow removal, tennis court(s)
- Association Phone (317) 837-9860
- Crooked Creek Condominium Subdivision
- Property managed by Property Services Group, Inc
Recreation
- Tennis Courts
- Community Playground
Additional Features
- Clubhouse
- Fire and Smoke Detector
Map
Home Values in the Area
Average Home Value in this Area
Tax History
| Year | Tax Paid | Tax Assessment Tax Assessment Total Assessment is a certain percentage of the fair market value that is determined by local assessors to be the total taxable value of land and additions on the property. | Land | Improvement |
|---|---|---|---|---|
| 2024 | $696 | $126,200 | $13,300 | $112,900 |
| 2023 | $696 | $95,200 | $13,000 | $82,200 |
| 2022 | $534 | $76,600 | $12,900 | $63,700 |
| 2021 | $431 | $70,500 | $12,800 | $57,700 |
| 2020 | $400 | $65,900 | $12,700 | $53,200 |
| 2019 | $1,410 | $68,100 | $12,700 | $55,400 |
| 2018 | $1,288 | $62,000 | $12,700 | $49,300 |
| 2017 | $1,355 | $65,400 | $12,700 | $52,700 |
| 2016 | $402 | $66,000 | $12,700 | $53,300 |
| 2014 | $337 | $62,900 | $12,600 | $50,300 |
| 2013 | $338 | $62,900 | $12,600 | $50,300 |
Property History
| Date | Event | Price | Change | Sq Ft Price |
|---|---|---|---|---|
| 04/05/2025 04/05/25 | Pending | -- | -- | -- |
| 04/02/2025 04/02/25 | For Sale | $155,700 | -- | $147 / Sq Ft |
Deed History
| Date | Type | Sale Price | Title Company |
|---|---|---|---|
| Warranty Deed | -- | -- | |
| Warranty Deed | $71,000 | First American Title Insurance | |
| Interfamily Deed Transfer | -- | None Available | |
| Warranty Deed | -- | Ctic |
Mortgage History
| Date | Status | Loan Amount | Loan Type |
|---|---|---|---|
| Open | $104,400 | New Conventional | |
| Previous Owner | $68,870 | New Conventional |
Similar Homes in the area
Source: MIBOR Broker Listing Cooperative®
MLS Number: 22028545
APN: 49-03-19-101-090.000-600
- 8277 Sobax Dr
- 8315 N Payne Rd
- 3986 Braddock Rd
- 3734 Ontario Cir
- 4205 Clayburn Dr
- 4050 Westover Dr
- 3518 Birchfield Place
- 7854 Crooked Meadows Dr
- 7814 Crooked Meadows Dr
- 8720 Yardley Ct Unit 100
- 8820 Yardley Ct Unit 103
- 8820 Yardley Ct Unit 101
- 8810 Yardley Ct Unit 208
- 7531 Bancaster Dr
- 3029 Oberlin Ct
- 8017 Chiltern Dr
- 7802 Garnet Ave
- 9467 W Sandpiper Dr
- 7530 Manor Lake Ln
- 7511 Manor Lake Ln
