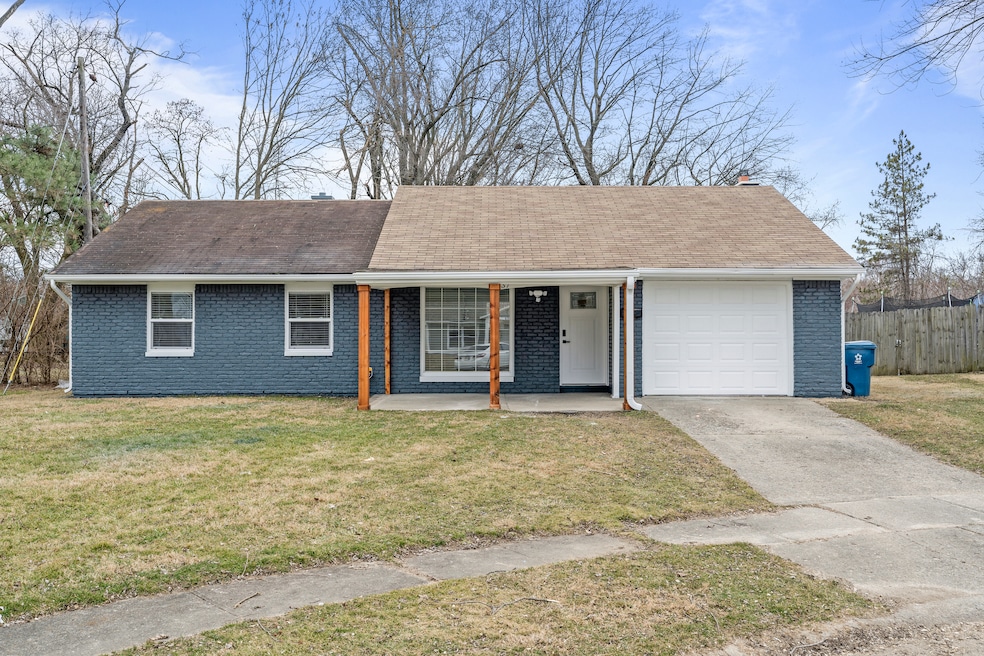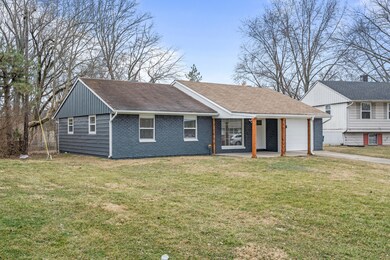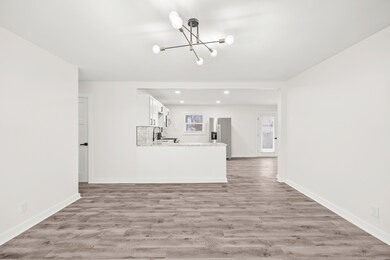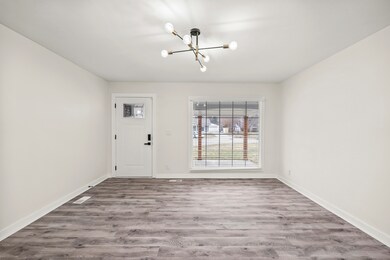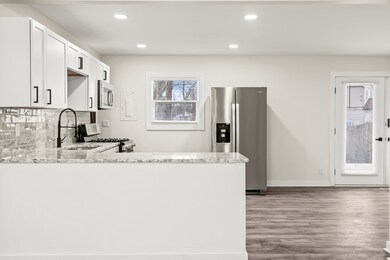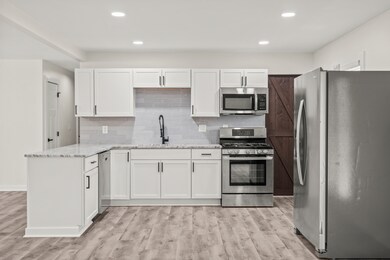
8337 Aspen Ct Indianapolis, IN 46226
Far Eastside NeighborhoodHighlights
- No HOA
- 1-Story Property
- Family or Dining Combination
- 1 Car Attached Garage
- Forced Air Heating System
About This Home
As of May 2024Welcome to this meticulously renovated 3-bed, 2-ba ranch home nestled in a quiet cul-de-sac. From the fully remodeled bathrooms boasting custom tile work to the reimagined kitchen, every detail thoughtfully put together. With upgrades including LVP flooring, new HVAC, plumbing, and electrical features, comfort and peace of mind are assured. Step outside to the spacious backyard for outdoor living. Conveniently located near downtown, Fishers, and Broad Ripple, this home offers privacy and exclusivity, perfect for young professionals or savvy investors. Don't miss out - schedule your viewing today and experience the epitome of modern living!
Last Agent to Sell the Property
@properties Brokerage Email: max@atpropertiesind.com License #RB22000396 Listed on: 02/22/2024

Home Details
Home Type
- Single Family
Est. Annual Taxes
- $446
Year Built
- Built in 1961
Lot Details
- 7,362 Sq Ft Lot
Parking
- 1 Car Attached Garage
Home Design
- Brick Exterior Construction
- Block Foundation
Interior Spaces
- 1,197 Sq Ft Home
- 1-Story Property
- Vinyl Clad Windows
- Living Room with Fireplace
- Family or Dining Combination
Kitchen
- Gas Oven
- Microwave
- Dishwasher
Bedrooms and Bathrooms
- 3 Bedrooms
- 2 Full Bathrooms
Utilities
- Forced Air Heating System
- Heating System Uses Gas
Community Details
- No Home Owners Association
- Glicks 3 38Th St Add Subdivision
Listing and Financial Details
- Tax Lot 490818109119000401
- Assessor Parcel Number 490818109119000401
Ownership History
Purchase Details
Home Financials for this Owner
Home Financials are based on the most recent Mortgage that was taken out on this home.Purchase Details
Home Financials for this Owner
Home Financials are based on the most recent Mortgage that was taken out on this home.Similar Homes in Indianapolis, IN
Home Values in the Area
Average Home Value in this Area
Purchase History
| Date | Type | Sale Price | Title Company |
|---|---|---|---|
| Warranty Deed | $200,000 | None Listed On Document | |
| Warranty Deed | $87,500 | None Listed On Document |
Mortgage History
| Date | Status | Loan Amount | Loan Type |
|---|---|---|---|
| Open | $194,000 | New Conventional | |
| Previous Owner | $80,000 | New Conventional |
Property History
| Date | Event | Price | Change | Sq Ft Price |
|---|---|---|---|---|
| 05/29/2024 05/29/24 | Sold | $200,000 | -4.8% | $167 / Sq Ft |
| 04/03/2024 04/03/24 | Pending | -- | -- | -- |
| 04/01/2024 04/01/24 | Price Changed | $209,999 | -3.0% | $175 / Sq Ft |
| 03/21/2024 03/21/24 | Price Changed | $216,500 | -0.6% | $181 / Sq Ft |
| 03/05/2024 03/05/24 | Price Changed | $217,900 | -0.9% | $182 / Sq Ft |
| 02/22/2024 02/22/24 | For Sale | $219,900 | +91.4% | $184 / Sq Ft |
| 11/29/2023 11/29/23 | Sold | $114,900 | 0.0% | $96 / Sq Ft |
| 10/31/2023 10/31/23 | Pending | -- | -- | -- |
| 10/30/2023 10/30/23 | For Sale | $114,900 | -- | $96 / Sq Ft |
Tax History Compared to Growth
Tax History
| Year | Tax Paid | Tax Assessment Tax Assessment Total Assessment is a certain percentage of the fair market value that is determined by local assessors to be the total taxable value of land and additions on the property. | Land | Improvement |
|---|---|---|---|---|
| 2024 | $917 | $106,800 | $9,100 | $97,700 |
| 2023 | $917 | $99,100 | $9,100 | $90,000 |
| 2022 | $775 | $88,600 | $9,100 | $79,500 |
| 2021 | $530 | $69,700 | $9,100 | $60,600 |
| 2020 | $442 | $58,300 | $5,000 | $53,300 |
| 2019 | $442 | $57,700 | $5,000 | $52,700 |
| 2018 | $858 | $50,400 | $5,000 | $45,400 |
| 2017 | $592 | $44,000 | $5,000 | $39,000 |
| 2016 | $524 | $42,500 | $5,000 | $37,500 |
| 2014 | $483 | $41,800 | $5,000 | $36,800 |
| 2013 | $489 | $41,800 | $5,000 | $36,800 |
Agents Affiliated with this Home
-
Max Moore
M
Seller's Agent in 2024
Max Moore
@properties
(317) 476-3338
2 in this area
82 Total Sales
-
Kyle Hoffman
K
Seller Co-Listing Agent in 2024
Kyle Hoffman
@properties
(317) 506-9002
2 in this area
64 Total Sales
-
stanley saingelus
s
Buyer's Agent in 2024
stanley saingelus
F.C. Tucker Company
(561) 891-6248
11 in this area
106 Total Sales
-
Terry Young
T
Seller's Agent in 2023
Terry Young
Red Bridge Real Estate
(765) 335-1905
10 in this area
297 Total Sales
-
D
Buyer's Agent in 2023
Dawn Manning
Four Seasons Realty Group LLC
Map
Source: MIBOR Broker Listing Cooperative®
MLS Number: 21965046
APN: 49-08-18-109-119.000-401
- 8309 E 41st Place
- 3980 Richelieu Rd
- 3976 Marseille Rd
- 3909 Richelieu Ct
- 3949 Chateau Dr
- 4138 Balboa Dr
- 3733 Harvest Ave
- 8136 E 37th Place
- 3938 Biscayne Rd
- 8540 E 37th Place
- 3716 Alsace Dr
- 8434 Meadowlark Dr
- 3710 Chateau Ct
- 3950 Malibu Ct
- 4416 Dubarry Rd
- 4045 N Post Rd
- 8514 E 36th Place
- 8315 E 36th Place
- 3531 Lombardy Place
- 3544 Cecil Ave
