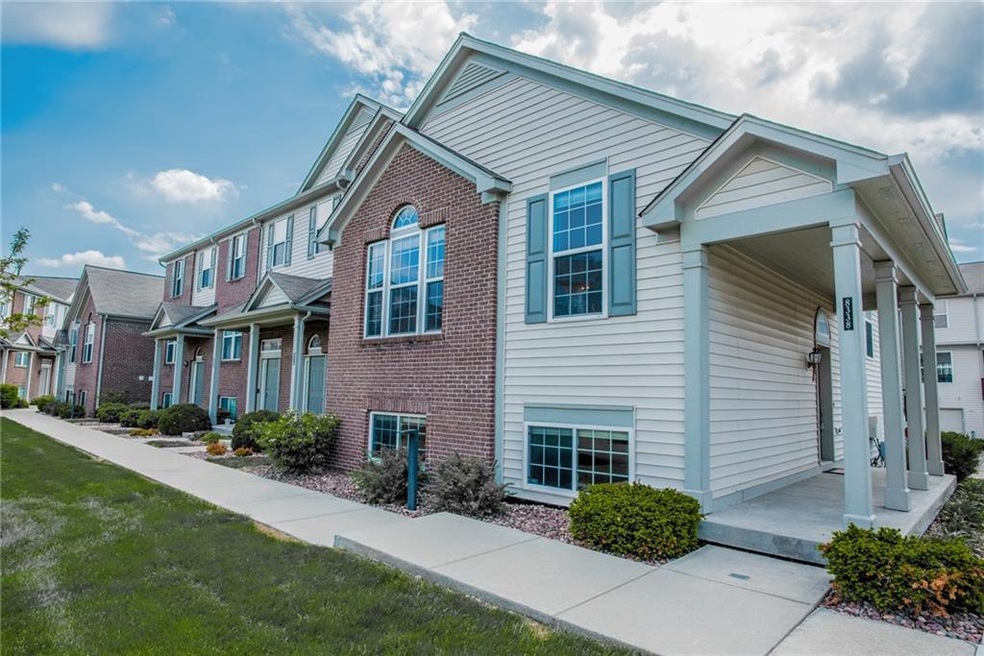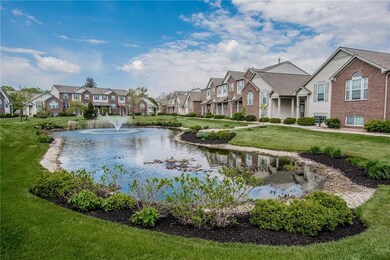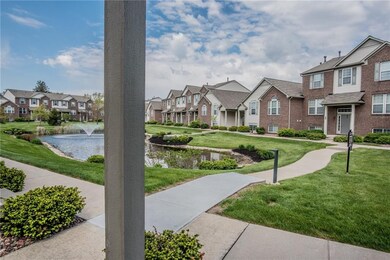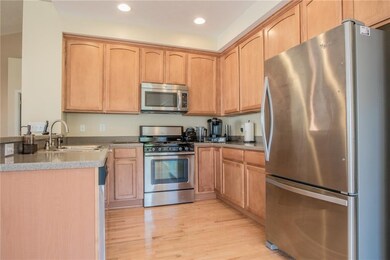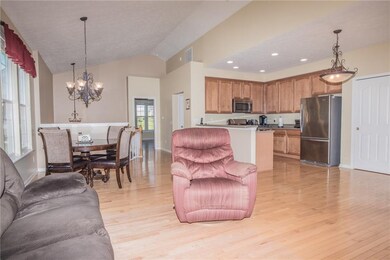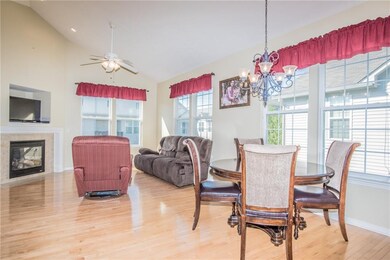
8338 Codesa Way Indianapolis, IN 46278
Traders Point NeighborhoodAbout This Home
As of June 2021Fabulous end-unit, 2 bedroom, 2.5 bathroom townhome with view of pond from your front porch. There's also a balcony off the breakfast nook. Open floor plan featuring cathedral ceilings and tons of natural light. Gorgeous, blonde hardwoods & ceramic tile floors throughout. Huge owner's suite with cathedral ceilings, sitting area, walk-in-shower, walk-in-closet and dual sinks. Kitchen with maple cabinets, corian counters and stainless steel appliances. Upgraded light fixtures and fans. Great room boasts gas fireplace. Finished 2 car garage.
Last Agent to Sell the Property
Integrity Real Estate License #RB14025004 Listed on: 03/16/2021
Last Buyer's Agent
Hayley Wild
Compass Indiana, LLC

Townhouse Details
Home Type
Townhome
Est. Annual Taxes
$2,287
Year Built
2005
Lot Details
0
HOA Fees
$175 per month
Parking
2
Listing Details
- Property Sub Type: Condominium
- Architectural Style: TraditonalAmerican
- Property Type: Residential
- New Construction: No
- Tax Year: 2019
- Year Built: 2005
- Building Area Total: 1622
- Garage Y N: Yes
- Subdivision Name: TRADERS POINTE TOWNHOMES
- Inspection Warranties: Not Applicable
- Transaction Type: Sale
- Website: https://www.realintegrity.com
- Lifestyles: Townhouse
- Unit Entry Level: 1
- Website: https://www.townofbrownsburg.com
- Special Features: None
Interior Features
- Basement: Yes
- Basement Type: Finished
- Appliances: Dishwasher, Microwave, Electric Oven, Refrigerator
- Levels: One
- Full Bathrooms: 2
- Half Bathrooms: 1
- Total Bathrooms: 3
- Total Bedrooms: 2
- Fireplace Features: Gas Log
- Fireplaces: 1
- Interior Amenities: Cathedral Ceiling(s), Walk-in Closet(s), Hardwood Floors
- Other Equipment: Security Alarm Paid, Sump Pump
- Eating Area: Breakfast Room
- Basement Full Bathrooms: 1
- Main Level Full Bathrooms: 1
- Sq Ft Main Upper: 998
- Main Level Sq Ft: 998
- Basement Half Bathrooms: 0
- Main Half Bathrooms: 1
- Master Bedroom Description: Shower Stall Full
- Below Grade Sq Ft: 624
- Pct Optional Level Finished: 100%
Exterior Features
- Construction Materials: Vinyl Siding
- Disclosures: Not Applicable
- Foundation Details: Concrete Perimeter
- List Price: 200000
- Association Maintained Building Exterior: 1
Garage/Parking
- Garage Spaces: 2
- Fuel: Gas
- Garage Parking Description: Attached
- Garage Sq Ft: 528
Utilities
- Sewer: Sewer Connected
- Cooling: Central Air
- Heating: Forced Air
- Water Source: Public
- Solid Waste: 0
- Water Heater: Gas
Condo/Co-op/Association
- Association Fee: 175
- Association Fee Frequency: Monthly
- Management Company Name: Association Management Incorporated
- Management Company Phone: 317-915-0400
- H O A Disclosures: Covenants & Restrictions
- Condo Description Location: Building Private Entry
- Condo Type: Horizontal
Fee Information
- Association Fee Includes: Association Home Owners, Entrance Common, Insurance, Insurance, Lawncare, Maintenance Grounds, Maintenance Structure, Maintenance, Management, Trash
Lot Info
- Property Attached Yn: Yes
- Parcel Number: 490416104084000600
- Acres: CndHPRCoop
- Lot Number: 184
- Lot Size: 2,431
Green Features
- Green Certification Y N: 0
Tax Info
- Tax Annual Amount: 1514
- Semi Annual Property Tax Amt: 757
- Tax Exemption: HomesteadTaxExemption,MortageTaxExemption
MLS Schools
- School District: Pike Township
Ownership History
Purchase Details
Home Financials for this Owner
Home Financials are based on the most recent Mortgage that was taken out on this home.Purchase Details
Home Financials for this Owner
Home Financials are based on the most recent Mortgage that was taken out on this home.Purchase Details
Home Financials for this Owner
Home Financials are based on the most recent Mortgage that was taken out on this home.Purchase Details
Home Financials for this Owner
Home Financials are based on the most recent Mortgage that was taken out on this home.Purchase Details
Home Financials for this Owner
Home Financials are based on the most recent Mortgage that was taken out on this home.Similar Homes in Indianapolis, IN
Home Values in the Area
Average Home Value in this Area
Purchase History
| Date | Type | Sale Price | Title Company |
|---|---|---|---|
| Warranty Deed | -- | Chicago Title | |
| Warranty Deed | -- | Chicago Title | |
| Warranty Deed | $190,000 | Chicago Title | |
| Warranty Deed | $190,000 | Chicago Title | |
| Warranty Deed | -- | -- | |
| Warranty Deed | -- | None Available |
Mortgage History
| Date | Status | Loan Amount | Loan Type |
|---|---|---|---|
| Open | $181,649 | FHA | |
| Previous Owner | $181,649 | FHA | |
| Previous Owner | $111,600 | New Conventional | |
| Previous Owner | $111,000 | Unknown | |
| Previous Owner | $110,271 | New Conventional |
Property History
| Date | Event | Price | Change | Sq Ft Price |
|---|---|---|---|---|
| 05/20/2024 05/20/24 | Rented | $1,900 | 0.0% | -- |
| 05/14/2024 05/14/24 | Under Contract | -- | -- | -- |
| 05/10/2024 05/10/24 | For Rent | $1,900 | +11.8% | -- |
| 11/05/2022 11/05/22 | Rented | $1,700 | 0.0% | -- |
| 10/28/2022 10/28/22 | Under Contract | -- | -- | -- |
| 10/10/2022 10/10/22 | For Rent | $1,700 | 0.0% | -- |
| 06/23/2021 06/23/21 | Sold | $190,000 | 0.0% | $117 / Sq Ft |
| 05/15/2021 05/15/21 | Pending | -- | -- | -- |
| 05/07/2021 05/07/21 | For Sale | -- | -- | -- |
| 03/15/2021 03/15/21 | Off Market | $190,000 | -- | -- |
| 03/15/2021 03/15/21 | For Sale | $200,000 | +43.4% | $123 / Sq Ft |
| 08/23/2013 08/23/13 | Sold | $139,500 | -12.8% | $86 / Sq Ft |
| 06/24/2013 06/24/13 | For Sale | $159,900 | -- | $99 / Sq Ft |
Tax History Compared to Growth
Tax History
| Year | Tax Paid | Tax Assessment Tax Assessment Total Assessment is a certain percentage of the fair market value that is determined by local assessors to be the total taxable value of land and additions on the property. | Land | Improvement |
|---|---|---|---|---|
| 2024 | $2,287 | $229,700 | $36,000 | $193,700 |
| 2023 | $2,287 | $219,900 | $36,000 | $183,900 |
| 2022 | $2,009 | $190,400 | $36,000 | $154,400 |
| 2021 | $1,800 | $171,600 | $30,200 | $141,400 |
| 2020 | $1,709 | $162,700 | $30,200 | $132,500 |
| 2019 | $1,594 | $151,300 | $30,200 | $121,100 |
| 2018 | $1,535 | $145,600 | $30,200 | $115,400 |
| 2017 | $1,464 | $138,700 | $30,200 | $108,500 |
| 2016 | $1,462 | $138,700 | $30,200 | $108,500 |
| 2014 | $1,334 | $133,400 | $30,200 | $103,200 |
| 2013 | $1,239 | $121,100 | $30,200 | $90,900 |
Agents Affiliated with this Home
-

Seller's Agent in 2024
Hayley Wild
Compass Indiana, LLC
(317) 405-7915
1 in this area
339 Total Sales
-
M
Seller Co-Listing Agent in 2022
Metrie Shaw
Dropped Members
-

Seller's Agent in 2021
Tony Reffeitt
Integrity Real Estate
(317) 648-2250
1 in this area
123 Total Sales
-
K
Seller's Agent in 2013
Kerry Miller
CENTURY 21 Scheetz
-

Buyer's Agent in 2013
Chuck McCollum
eXp Realty LLC
(317) 514-5175
3 in this area
41 Total Sales
Map
Source: MIBOR Broker Listing Cooperative®
MLS Number: 21771525
APN: 49-04-16-104-084.000-600
- 8946 Tilly Mill Rd
- 9028 Tenton Ct
- 8703 Gordonshire Dr
- 8726 Gordonshire Dr
- 7931 W 86th St
- 8216 Stones Ferry Rd
- 8316 Thorn Bend Dr
- 8004 Lafayette Rd
- 8418 Mesic Ct
- 7818 Fawnwood Dr
- 7897 Moore Rd
- 9451 Lafayette Rd
- 7722 Shady Hills Dr W
- 8235 Ridge Valley Ct
- 7730 S 775 E
- 7100 W 96th St
- 8301 Cooper Ln
- 7527 Sedge Meadow Dr
- 7753 Beck Ln
- 6640 Greenridge Dr
